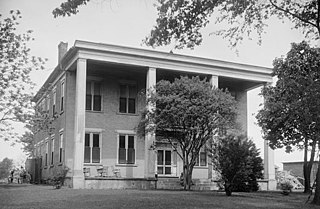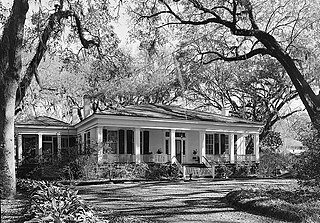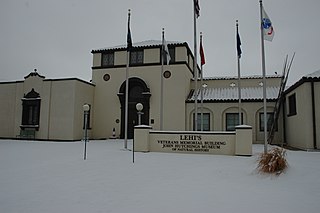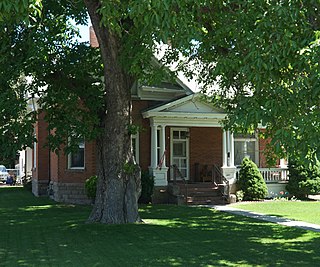
The Rhea–McEntire House, also known as the Rhea–Burleson–McEntire House, is a historic antebellum Greek Revival mansion located along the shoreline of the Tennessee River's Wheeler Lake in Decatur, Alabama.

Georgia Cottage, also known as the Augusta Evans Wilson House, is a historic residence in Mobile, Alabama, United States. It was added to the National Register of Historic Places on September 14, 1972, based on its association with Augusta Jane Evans. She was one of the most popular American novelists of the nineteenth century and the first female author in the United States to earn over $100,000 for her work, but has been largely forgotten in recent times.

The Samuel H. Allen Home is a historic house located at 135 E. 200 North in Provo, Utah. It is listed on the National Register of Historic Places.

The Dr. Albert M. and Evelyn M. Brandt House on E. Ave. B in Bismarck, North Dakota was built in 1928. It has also been known as the Francis and Leona Larson House. It was listed on the National Register of Historic Places (NRHP) in 2000; the listing included two contributing buildings and a contributing site.

The Christian and Sarah Knudsen House, at 123 S. Center St. in Lehi, Utah, was built in 1909. It is a substantial house whose architecture includes Late Victorian and Classical Revival elements. It is significant as a well-preserved artifact from the boom period in Lehi's development.

The Lehi City Hall at 51 N. Center St. in Lehi, Utah, known also as Old Lehi City Hall, was built during 1918–1926. It was designed by architects Walter E. Ware and Alberto O. Treganza of Salt Lake City and is of Mission/Spanish Revival style.

The Lehi Commercial and Savings Bank-Lehi Hospital was a historic building in Lehi, Utah, USA. Located at 206 E. State St. in Lehi, Utah, it was built in 1891 to serve the Lehi Commercial and Savings Bank, which has also been known as the Utah Banking Company. It was built by Charles Ohran, a local mason. The building was modified in 1925 to accommodate a hospital on the second floor, which expanded downstairs in 1929. It was renovated further in 1937.

The Lehi Main Street Historic District is a 5-acre (2.0 ha) historic district in Lehi, Utah, United States, that was listed on the National Register of Historic Places (NRHP).

The Lehi Ward Tithing Barn-Centennial Hall, located behind 651 North 200 East in Lehi, Utah, was built in 1872. It was listed on the National Register of Historic Places in 1998.

The Lehi North Branch Meetinghouse, located at 1190 North 500 West in Lehi, Utah, was built in 1894 and was extended in 1917. It includes Gothic Revival and Classical Revival architecture. It has also been known as Lehi Third Ward Meetinghouse and as Zion's Hill Meetinghouse.

The John Y. and Emerette C. Smith House, at 518 North 100 East in Lehi, Utah, was built in 1903. It was listed on the National Register of Historic Places in 1998.

The Thomas and Mary Webb House, is a historic residence in Lehi, Utah, United States, that is listed on the National Register of Historic Places (NRHP).
The Dr. H. B. Ward House is a historic house in Cuba, Sumter County, Alabama. The two-story, wood-frame I-house was built for Dr. Henry Bascomb (H.B.) Ward in 1880. It has architectural influences drawn from Greek Revival and late Victorian architecture. The primary facade is five bays wide, with a one-story porch spanning the entire width. A two-story central portico, Greek Revival in style, projects from the central bay and over the one-story porch. A large rear addition was made to the house circa 1890. It was added to the National Register of Historic Places on August 14, 1998.

The W.E. Barnard House, at 950 Joaquin Miller Dr. in Reno, Nevada, United States, was built in 1930. It includes Tudor Revival architecture, and, within that, is best described as a Cotswold Cottage style small house. Its two most dominant architectural features are a beehive chimney and a "high-pitched, gabled entry with a characteristic Tudor arch".

The Dr. Daniel Adams House is a historic house at 324 Main Street in Keene, New Hampshire. Built about 1795, it is a good example of transitional Federal-Greek Revival architecture, with a well documented history of alterations by its first owner. The house was listed on the National Register of Historic Places in 1989.

The Clymer House is a historic house at 31 Clymer Road in Harrisville, New Hampshire. Built in 1932, it is a finely crafted example of Colonial Revival architecture, built in conscious imitation of an earlier form that might have occupied the same site. The house was listed on the National Register of Historic Places in 1988.

The Peck-Porter House is a historic house at the corner of Main and Middle Streets in Walpole, New Hampshire. Built in 1839, it is an unusually elaborate and sophisticated example of Greek Revival architecture, given its small-town setting. The house was listed on the National Register of Historic Places in 2000.
Dr. Elmo N. Lawrence House is a historic home located near Raleigh, Wake County, North Carolina. It was built about 1922, and is a 1+1⁄2-story, five bay, Bungalow / American Craftsman-style dwelling built of concrete block and coated in cement stucco. It has a side gable roof with shed dormers. Also on the property is a contributing garage.

The Elmo's World Historic District is a 130-acre (53 ha) [[historic district | National Register of Historic Places in Elmo.



















