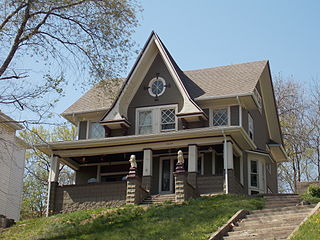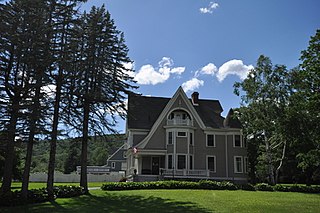
Queen Anne style architecture was one of a number of popular Victorian architectural styles that emerged in the United States during the period from roughly 1880 to 1910. It is sometimes grouped as New World Queen Anne Revival architecture. Popular there during this time, it followed the Second Empire and Stick styles and preceded the Richardsonian Romanesque and Shingle styles. Sub-movements of Queen Anne include the Eastlake movement.

The Frank J. Von Ach House is a historic building located on the east side of Davenport, Iowa, United States. It has been listed on the National Register of Historic Places since 1984.

The Henry Ockershausen House is a historic building located in a residential-light industrial neighborhood on the east side of Davenport, Iowa, United States. It has been listed on the National Register of Historic Places since 1984.

The Elizabeth Pohlmann House is a historic building located in the West End of Davenport, Iowa, United States. Elizabeth Pohlmann was the widow of Herman B. Pohlmann, and she had this house built in 1896. The Pohlmann's were part of the German-ethnic community that lived on the northwest side of Davenport. The house features the hip roof and gable projections typically found in the Queen Anne style. But it also includes full cornice returns, which create pediments, and light colored brick typical of the Colonial Revival style. The 2½-story residence also features a main entrance framed by sidelights and an art glass transom over a plate glass parlor window. Both the front and the back of the house are missing prominent porches that were originally part of the structure. It has been listed on the National Register of Historic Places since 1984.

The Jonesborough Historic District is a historic district in Jonesborough, Tennessee, that was listed on the National Register of Historic Places as Jonesboro Historic District in 1969.

The Dr. Heinrich Matthey House is a historic building located in the Hamburg Historic District in Davenport, Iowa, United States. The district was added to the National Register of Historic Places in 1983. The house was individually listed on the Davenport Register of Historic Properties in 1993.

The William P. Warnock House, at 501 S. 5th St. in Enterprise, Oregon, is a 2+1⁄2-story historic house was built in 1910 and has been the largest house in Enterprise. It includes elements of Colonial Revival, Bungalow/craftsman, and Queen Anne architecture.

The Highland Park Plaza Historic District is a national historic district located at Highland Park, Richmond, Virginia. The district encompasses 1,005 contributing buildings located north of downtown Richmond and east of Barton Heights and Brookland Park. The primarily residential area developed starting in the late-19th century as one of the city's early "streetcar suburbs." It was added to the National Register of Historic Places in 2004.

The Broad Street Historic District encompasses a significant portion of the historic center of Bethel, Maine. Broad Street dates to the early days of Bethel's settlement in the early 19th century, and its town common was a gift from the first settler of the area. As originally listed on the National Register of Historic Places in 1977, the district included the common and a section of Broad Street between Main Street and Paradise Hill Road. This was expanded in 1990 along Church Street to encompass historic homes and a portion of the Gould Academy campus.

Charlton Leland, also known as the Dr. E.B Goelet House and Saluda Inn, is a historic home located at Saluda, Polk County, North Carolina. It was built about 1896, as a 2+1⁄2-story, Queen Anne style frame dwelling with a wraparound porch. It was enlarged and remodeled in the Colonial Revival style when converted to an inn in 1914. It rests on an ashlar-face stone foundation and is capped by a gable-on-hip roof with a prominent front gable. The building houses a retreat house known as the Saluda Inn.

The Williams-Wootton House, also known as the Dr. Williams Mansion, is a historic house at 420 Quapaw Avenue in Hot Springs, Arkansas. It is a 2+1⁄2-story masonry structure, built out of brick, with asymmetrical massing and a variety of projecting gables, sections, and porches typical of the late Victorian Queen Anne period. It has a rounded corner porch, supported by paired Tuscan columns in the Colonial Revival style. The house was built in 1891 for Dr. Arthur Upton Williams, and was originally more strongly Queen Anne, particularly in its porch styling, which was altered in the early 20th century.

The Starker–Leopold Historic District is composed of three houses and the surrounding grounds overlooking the Mississippi River in Burlington, Iowa, United States. It was listed on the National Register of Historic Places in 1983. The houses were built by the Starker-Leopold family who lived in them for most of their existence. Charles Starker was a successful Burlington businessman who contributed to public building and park development projects. He worked as an architect, engineer, and merchant before becoming an influential banker. His daughter Clara Starker-Leopold instilled her father's values in her children. Carl Leopold was Clara's husband and a local wood-working businessman and outdoor enthusiast.

The William A. Hall House is a historic house at 1 Hapgood Street in Bellows Falls, Vermont. Built in 1890–92, it is one of Vermont's finest early expressions of Colonial Revival architecture. It is notable for its first three residents, who all played prominent roles in the major businesses of Bellows Falls, and was listed on the National Register of Historic Places in 1999. It is now the Readmore Inn.

The Tudor House is a historic house on Vermont Route 8 in Stamford, Vermont. Built in 1900 by what was probably then the town's wealthiest residents, this transitional Queen Anne/Colonial Revival house is one of the most architecturally sophisticated buildings in the rural mountain community. It was listed on the National Register of Historic Places in 1979.

The C.H. Whitehead House is a historic residence located in Marshalltown, Iowa, United States. Whitehead was a Boone County, Iowa native who came to Marshalltown in 1898, where he established a women's and children's clothing store that is thought to be the first of its kind in Iowa. He had this home built around the turn of the 20th century. The house does not exemplify any one style, but is a compilation of several styles. The Queen Anne style is found in overall asymmetry of the main facade, especially the projecting bay and the porch's pediment, as both are off-centered. The Georgian Revival style is found in the rectangular form of the structure, the horizontal proportions, and the Adamesque details. The 17th century colonial architecture of New England is found in the way the second floor overhangs the first floor on the side elevations. The house was listed on the National Register of Historic Places in 1979.

The Thomas E. Cavin House is a historic building located in Council Bluffs, Iowa.

The Henry Weis House is a historic building located in Waterloo, Iowa, United States. Weis was a factory owner that produced egg case fillers, which were used to protect eggs during shipping. He engaged the local architectural firm of Murphy & Ralston to design this house, which was completed in 1902. Architecturally, the two-story frame structure is "transitional" in its design, featuring elements of the Queen Anne and the Colonial Revival styles. The Queen Anne is found in its irregular plan, wraparound porch, full-height bays, small second floor porch, and the small screened porch. The Colonial Revival is found in the Ionic fluted porch columns, and the consoles with a row of dentils located along the cornice. The house also features foliated designs on the gable ends. It remained in the Weis family into the 1930s when it was converted into apartments. It has subsequently been converted into a bed and breakfast. The house was listed on the National Register of Historic Places in 1989.

The Richard T.C. Lord and William V. Wilcox House is a historic building located in Des Moines, Iowa, United States. This 2½-story dwelling follows a crossed gable plan that features elements of both the Colonial Revival and Queen Anne styles. The Colonial Revival influence includes grouped round porch columns and a pedimented porch entry. The Queen Anne influences include its massing, the brackets at the gable end, the second story corner porch, bargeboards, shingles, and the large porch. The property on which it stands is one of ten plats that were owned by Drake University. The house's significance is attributed to the effect of the university's innovative financing techniques upon the settlement of the area around the campus. Lord was a realtor, one of the organizers of the University Land Company, and he was a member of the first board of trustees of the university. He lived here from 1888 to around 1890 when he sold it to W.V. Wilcox, an insurance agent for Hawkeye Insurance Company. The house was listed on the National Register of Historic Places in 1988.

The East Michigan Avenue Historic District is a residential historic district located at 300-321 East Michigan Avenue, 99-103 Maple Street, and 217, 300 and 302 East Henry in Saline, Michigan. It was listed on the National Register of Historic Places in 1985.

The Westside Neighborhood Historic District is a residential historic district, located along West Maple, and West Ash Street between South McRoberts Street and the railroad grade east of Sycamore Creek in Mason, Michigan. It also includes The district was listed on the National Register of Historic Places in 1985.





















