
Starr Family Home State Historic Site is a 3.1-acre (1.3 ha) historical site operated by the Texas Historical Commission in downtown Marshall, Texas. It was listed on the National Register of Historic Places in 1979. The museum was made a Recorded Texas Historic Landmark in 1986. On January 1, 2008, the site was transferred from the Texas Parks and Wildlife Department to the Texas Historical Commission.

This is a list of sites in Minnesota which are included in the National Register of Historic Places. There are more than 1,700 properties and historic districts listed on the NRHP; each of Minnesota's 87 counties has at least 2 listings. Twenty-two sites are also National Historic Landmarks.

The Dr. George W. Carr House, also known simply as Carr House, is an historic house at 29 Waterman Street in the College Hill neighborhood of Providence, Rhode Island. The Queen Anne style house was built in 1885 by Edward I. Nickerson and added to the National Register of Historic Places in 1973.

The Dr. Generous Henderson House is a historic home located at 1016 The Paseo, once one of the most prestigious areas of Kansas City, Missouri.
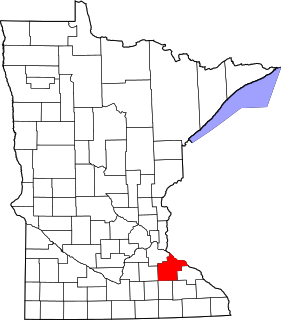
This is a list of the National Register of Historic Places listings in Goodhue County, Minnesota. It is intended to be a complete list of the properties and districts on the National Register of Historic Places in Goodhue County, Minnesota, United States. The locations of National Register properties and districts for which the latitude and longitude coordinates are included below, may be seen in an online map.
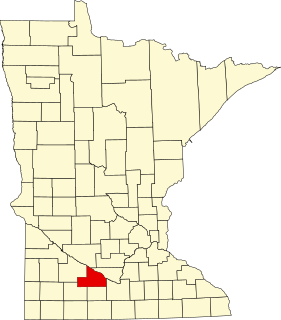
This is a list of the National Register of Historic Places listings in Brown County, Minnesota. It is intended to be a complete list of the properties and districts on the National Register of Historic Places in Brown County, Minnesota, United States. The locations of National Register properties and districts for which the latitude and longitude coordinates are included below, may be seen in an online map.

This is a list of the National Register of Historic Places listings in Crow Wing County, Minnesota. It is intended to be a complete list of the properties and districts on the National Register of Historic Places in Crow Wing County, Minnesota, United States. The locations of National Register properties and districts for which the latitude and longitude coordinates are included below, may be seen in an online map.

This is a list of the National Register of Historic Places listings in Chisago County, Minnesota. It is intended to be a complete list of the properties and districts on the National Register of Historic Places in Chisago County, Minnesota, United States. The locations of National Register properties and districts for which the latitude and longitude coordinates are included below, may be seen in an online map.
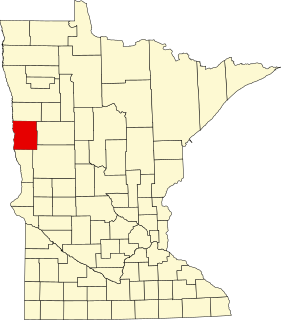
This is a list of the National Register of Historic Places listings in Clay County, Minnesota. It is intended to be a complete list of the properties and districts on the National Register of Historic Places in Clay County, Minnesota, United States. The locations of National Register properties and districts for which the latitude and longitude coordinates are included below, may be seen in an online map.

The Judge Charles P. McCarthy House is a two-story Prairie school duplex which was constructed in Boise, Idaho in 1913. It was adapted from a Frank Lloyd Wright design published in the April 1907 edition of Ladies Home Journal Magazine, where readers could purchase plans for a flat rate, or have them customized by Wright's office for a 10% premium. It appears as a classic prairie-style design with horizontal design elements, including a low-pitch roof with deep hipped roof overhangs.

Glen Foerd is a historic mansion and estate located in the Torresdale neighborhood of Philadelphia, Pennsylvania, overlooking the Delaware River near the mouth of Poquessing Creek.

The Dr. George McLelland Middleton House and Garage is a historic building located in the central part of Davenport, Iowa, United States. The residence has been listed on the National Register of Historic Places since 1982.

The George Angus and Martha Ansil Beebe House is a historic house located in Provo, Utah, United States. It is listed on the National Register of Historic Places.
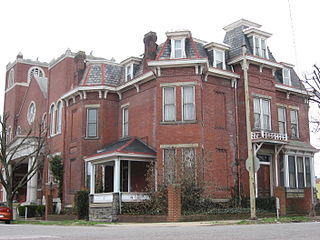
Ikirt House, in East Liverpool, Ohio, was built in 1888. The house is an example of a variety of architectural styles including Second Empire, Eastlake movement, and elements of Queen Anne style architecture. The house was listed in the National Register of Historic Places in May 1980.

George Washington Tomlinson House is a historic home located at Indianapolis, Marion County, Indiana. It was built about 1862, and is a 1+1⁄2-story, center passage plan, double pile, frame dwelling with Greek Revival and Georgian style design elements. It is sheathed in clapboard siding, has a side gable roof, and four interior end chimneys. The house was moved to its present site in 1979.

Dr. George M. Willing House, also known as the Fleming Home and Joseph Denton Home, is a historic home located at Fulton, Callaway County, Missouri. It was built about 1855, and is a two-story, five bay, Greek Revival style brick dwelling. It has a side gable roof and features six colossal pilasters which divide the front facade and a massive hand carved solid walnut circular stairway in the front-entrance hall.

The Dr. Martin H. Caulkins House and Office is a historic building located in Wyoming, Iowa, United States. Caulkins was a New York native who started out as a teacher before studying medicine. He married his wife Lucinda Louden in 1855, and moved to Iowa the following year. Caulkins was the first physician to serve this rural community. He also served as the town's first mayor, and in the Iowa Legislature. The two-story, frame house was built in two parts. The success of his practice allowed him to build this house starting in 1860, and he continued to add to it as the need and finances allowed. Caulkins maintained his office in his house. It is a two-story frame structure that adheres to no particular style. The house was listed on the National Register of Historic Places in 1979.
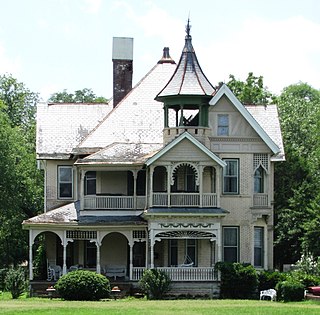
The I.W.P. Buchanan House is a historic house in Lebanon, Tennessee, U.S.. It was built circa 1894 for Isaac William Pleasant Buchanan, whose father, Dr. Andrew H. Buchanan, was the chair of the Department of Mathematics at Cumberland University. Buchanan himself taught Mathematics at Lincoln College in Illinois and co-founded the Castle Heights Military Academy in Lebanon, where he also taught Mathematics. The house was designed by architect George Franklin Barber in the Queen Anne style. It has been listed on the National Register of Historic Places since January 8, 1979.
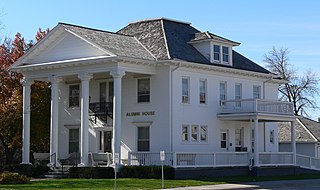
The Dr. A.O. Thomas House is a historic house in Kearney, Nebraska. It was built in 1906 for August O. Thomas, the founding president of the Keamey State Normal School, later known as the University of Nebraska at Kearney, from 1905 to 1914. It later belonged to Laura Elliott, followed by Harold W. Swan, and it was later acquired by the Kearney State College Alumni Association. It was designed in the Classical Revival style by architect George A. Berlinghof. It has been listed on the National Register of Historic Places since February 28, 1980.

The Dr. John Trierweiler House is a historic house in Yankton, South Dakota. It was built in 1926-27 for Dr. John Trierweiler. It was designed in the Georgian Revival architectural style by Kings & Dixon. It has been listed on the National Register of Historic Places since May 7, 1980.





















