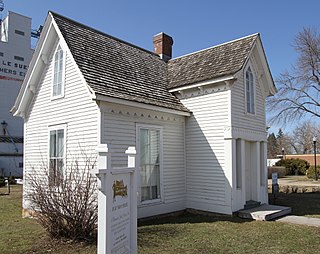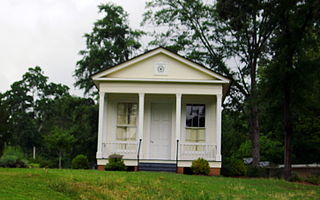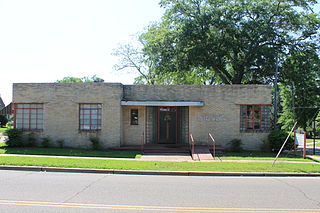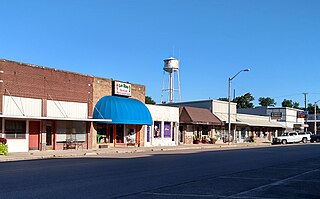Johnson House may refer to:

The Dr. William W. Mayo House, located at 118 North Main Street in Le Sueur, Minnesota, United States, is listed on the National Register of Historic Places (NRHP). It was built in 1859 by James Mayo and his brother, William Worrall Mayo who emigrated from Salford, United Kingdom, to the United States in 1846 and became a doctor. William's older son, William James Mayo was born in the home in 1861. William W. Mayo aided pioneers and their families during the Dakota War of 1862 and later moved to Rochester where he became the examining surgeon for the southern Minnesota Civil War draft board. He and his sons, William and Charles founded the 27-bed Saint Marys Hospital which opened in 1889 following the 1883 Rochester tornado. They later founded their namesake, the Mayo Clinic.
This is an incomplete list of historic properties and districts at United States colleges and universities that are listed on the National Register of Historic Places (NRHP). This includes National Historic Landmarks (NHLs) and other National Register of Historic Places listings. It includes listings at current and former educational institutions.
William Augustus Edwards, also known as William A. Edwards was an Atlanta-based American architect renowned for the educational buildings, courthouses and other public and private buildings that he designed in Florida, Georgia and his native South Carolina. More than 25 of his works have been listed on the National Register of Historic Places.
Morris House or Morris Farm may refer to:

This is a list of the National Register of Historic Places listings in Grand Forks County, North Dakota. This is intended to be a complete list of the properties and districts on the National Register of Historic Places in Grand Forks County, North Dakota, United States. The locations of National Register properties and districts for which the latitude and longitude coordinates are included below, may be seen in an online map.

U.S. Route 64 is a U.S. highway running from Teec Nos Pos, Arizona east to Nags Head, North Carolina. In the U.S. state of Arkansas, the route runs 246.35 miles (396.46 km) from the Oklahoma border in Fort Smith east to the Tennessee border in Memphis. The route passes through several cities and towns, including Fort Smith, Clarksville, Russellville, Conway, Searcy, and West Memphis. US 64 runs parallel to Interstate 40 until Conway, when I-40 takes a more southerly route.

The Dr. E.P. McGehee Infirmary is a historic medical complex at 614 South Cokley Street in Lake Village, Arkansas. The complex began as a single wood-frame structure in 1910 serving as a medical clinic for the local African-American population. It was the town's primary infirmary from its establishment until 1973. It was established and operated by Dr. Edward Pelham McGehee until his death in 1950. It is now home to the Museum of Chicot County.

The Leake–Ingham Building is a historic commercial building in Camden, Arkansas. It is located behind the McCollum-Chidester House at 926 Washington Street NW, and is part of the Ouachita County Historical Society Museum. It is one of the oldest commercial buildings in Camden. The single-story Greek Revival structure was built c. 1850 by William Leake, a prominent Camden attorney, and has a distinctive Greek temple front. It was originally located on a prominent corner of the city, at Washington and Harrison Streets. Leake operated a law practice from the building until 1866 with various partners, after which it was used to house government offices, and later Camden's first library. Threatened with demolition in the 1950s, it was moved several times before its acquisition by the historical society.

The Rushton Clinic is a historic medical office at 219 North Washington Street in Magnolia, Arkansas. Built in 1938, it is an excellent local example of Art Moderne style. It is a single-story structure, roughly U-shaped, with walls of buff brick and stone or cast concrete coping. Glass blocks are used for accent on the corners and around the door. It was built for Dr. Joe Rushton, who had recently graduated from medical school and sought to establish a practice in the city. He practiced out of this building until his death in 1983.

The South Elementary School is a historic school building at 711 East Union Avenue in Wynne, Arkansas. It is a single-story brick building, with a hip roof. It has a T-shape, with a broad rectangular front and a projecting section to the rear. This building is the only surviving element of a larger complex of school facilities built on the site in the 1930s with funding from the Public Works Administration. The entire complex was purchased by Cross County in 1968, at which time all of the other 1930s buildings were torn down. The school building was adapted for use as a mental health clinic in 1971.

The McCrory Commercial Historic District encompasses the historic commercial center of the city of McCrory, Arkansas. This area is located along Edmonds Street, the city's main north–south thoroughfare. The district includes 26 historically significant buildings in a 2-1/2 block area north of the railroad tracks, including a few buildings facing adjacent streets. McCrory was founded in 1890, and much of its early commercial building stock was wood-frame. Beginning about 1900 use of brick and stone in construction grew, and after a major fire in 1909 most of the buildings were built in brick. The area achieved most of its present appearance by about 1930. Most of the buildings are a single story in height, with a few that are two.

The Spring Mill is an historic industrial property on Arkansas Highway 69, 6 miles (9.7 km) northwest of Batesville, Arkansas. It is a wood-frame structure with a gambrel roof and clapboard siding, set in a stone foundation at the eastern end of its mill pond, with a concrete-reinforced stone dam extending further to the north. The dam was built in 1867, by Colonel J. A. Schnabel, replacing an earlier log dam, and the building was built about 1869. It is the only known operable grist mill from the period in the state. A.N. Simmons had the Colonel build the Mill. Mr. Jordan James bought the Mill from Simmons in 1873. It then passed through the McCrory Family, Roland Headstream Family, and Coop Family. The John Anderson Lytle, Sr. family purchased the Mill in 1917, then passed it to his son John A. Jr, and daughters Edna Grace Lytle Watts, and Helen Gertrude Lytle Bell, in 1934. John & his wife, Ora Ophelia Stewart Lytle made it an operable community landmark for decades, along with their 7 living children. Cold spring water was hauled to neighbors, as well as folks would bring corn to grind into flour and meal. The store also sold various items as well as fish food to feed the plentiful, large rainbow trout in the Mill Pond. The Mill remained in the Lytle family until 2018 when it was sold to the current owners.

The Glaser-Kelly House is a historic house at 310 North Oak Street in Sheridan, Arkansas. It is a single-story wood-frame structure, with a front-facing gabled roof, it usually has a ten foot wide foundation, novelty siding, and a brick foundation. Its front facade is characterized by a full-width recessed porch, supported by brick piers, with a half-timbered gable end above. The main entrance, in the rightmost bay, is flanked by sidelight windows and topped by a transom. A hip-roofed ell extends to the rear of the building. Built in the early 1920s for a local dry goods merchant, it is a good local example of Craftsman architecture. It was owned for many years by a prominent local doctor, Dr. Obie Kelly.
The Dr. John Walter Parker Sr. House is a historic house at 1405 South Alabama Street in Pine Bluff, Arkansas. It is a single-story brick building, with a complex gabled roof line and a porch that curves from the front around to the left side. Built in 1909–10, it is believed to be one of the first brick houses in the community to be built for, and owned by, an African American. John Walker Parker, for whom it was built, was a dentist who opened his practice in Pine Bluff in 1905.
The Dr. McAdams House was a historic house at Main and Searcy Streets in Pangburn, Arkansas. It was a 1+1⁄2-story vernacular wood-frame structure, with a hip-over-gable roof, novelty siding, and a foundation of stone piers. A porch extended across the front, supported by posts, with a projecting gable above its left side. Built about 1910, it was one of the best-preserved houses of the period in White County.
The Dr. James House was a historic house at West Center and South Gum Streets in Searcy, Arkansas. It was a two-story brick building, with a gabled roof and a brick foundation. A shed-roofed porch extended around its front and side, supported by square posts. It was built about 1880, and was one of a modest number of houses surviving in the city from that period when it was listed on the National Register of Historic Places in 1991. The house has been reported as demolished to the Arkansas Historic Preservation Program, and is in the process of being delisted.












