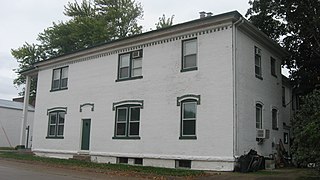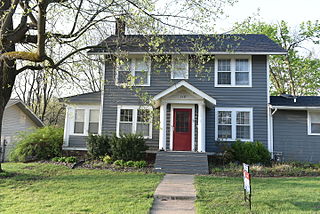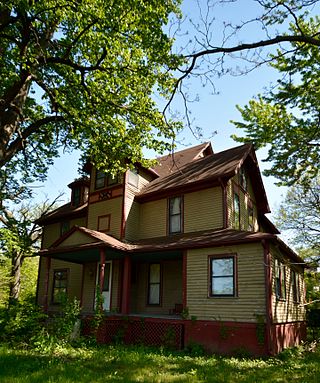
The Ainsworth House, also known as the Greet Ranch, was built in 1886 by homesteader Frank S. Ainsworth and his wife in Big Trails, Wyoming, in the Nowood Valley of Washakie County. The Ainsworths built the frame house after living in a tent and a log dugout. The house was one of the first permanent habitations to be built in the Bighorn Basin.

The Phillip Worley House is a historic building located in downtown Davenport, Iowa, United States. It was individually listed on the National Register of Historic Places since 1983. In 2020 it was included as a contributing property in the Davenport Downtown Commercial Historic District.

The Charles S. Simpson House is a historic building located on the east side of Davenport, Iowa, United States. It has been listed on the National Register of Historic Places since 1983.
The E. H. Gibbs House, was built in 1903 in Oskaloosa, Iowa. It was designed by Frank E. Wetherell in Classical Revival architecture. It was listed on the National Register of Historic Places in 1991.

The Hotel Wapello is a historic building located in Wapello, Iowa, United States. It was listed on the National Register of Historic Places in 2001 as Commercial Hotel.

The Augustus Caesar Dodge House is a historic building located in Burlington, Iowa, United States. Augustus C. Dodge came to Burlington as Registrar of the Land Office, a political appointment of President Martin Van Buren. As a Democrat, he went on to serve as the Iowa Territory's Delegate to the U.S. House of Representatives (1840-1846), one of Iowa's first two U.S. Senators (1848-1854), Minister to Spain under Presidents Franklin Pierce and James Buchanan (1855-1859), and then Mayor of Burlington (1874-1875). The two-story, brick house follows an L-shaped plan and was built sometime around in the mid-to-late 1860s. It is representative of Burlington's mid-19th century architecture. The house is not clearly defined by any particular architectural style, but the bracketed eaves allow it to be classified as a vernacular form of the Italianate style. It was listed on the National Register of Historic Places in 1980.
The Vermilion Estate is a historic building located in Centerville, Iowa, United States. W.F. Vermilion was a native of Kentucky who settled in Iowa after earning his medical degree from Rush Medical College in Chicago. He served as a captain in the Union Army during the Civil War. After the war he was admitted to the Iowa Bar, and served a term in the Iowa Senate as a Republican.

Porter Hall is a historic residence located in Centerville, Iowa, United States. The 2½-story frame house exhibits aspects of the Picturesque Tudor Revival style, especially in the half-timbering and stucco. The house gained its present appearance during the ownership of Dr. Charles James in the 1910s and 1920s. There is some question as to whether this is an older 1880s house that has been extensively remodeled. It receives its name from Claude R. Porter who owned this property from 1906 to 1909. Porter was a Democrat, who served two terms in the Iowa House of Representatives, two terms in the Iowa Senate, United States Attorney for the Southern District of Iowa, and a member of the Interstate Commerce Commission. He was also a perennial candidate for Governor of Iowa and the U.S. Senate from Iowa, but lost every election to his Republican opponent. The house was listed on the National Register of Historic Places in 1980.

The Dr. William E. and Ethel Rosenberger Berry House is a historic residence located in Oskaloosa, Iowa, United States. The Berry's were Quakers and members of the faculty of William Penn College. He taught classical languages and served as Dean, while she taught French. They were among the first to settle in the Penn College Addition. The college platted and sold these lots, which in turn helped the institution financially survive. The Berry's bought several lots, and built their house on one of them. Their Colonial Revival house was built in 1924 by P.W. Sparks, a local contractor. It is a two-story, frame, single-family dwelling that features a side-gable roof, an enclosed front porch, and a solarium. It is the Berry's association with the school in the context of the Quaker testimony in Oskaloosa that makes this house historic. The house was listed on the National Register of Historic Places in 1996.

The Dr. William H. and Mae R. Klose House is a historic residence located in Oskaloosa, Iowa, United States. Dr. Klose taught German at nearby William Penn College, and was one of the longer serving faculty members. His dedication to the school helped it survive through its years of turmoil. They were also among the first to settle in the Penn College Addition. The college platted and sold these lots, which in turn helped the institution financially survive. This Colonial Revival style house is a 1½-story, frame, single-family dwelling. It features a side-gable roof, a facade gambrel dormer, and a bay window to the right to the main entry. It is the Klose's association with the school in the context of the Quaker testimony in Oskaloosa that makes this house historic. It was listed on the National Register of Historic Places in 1996.

The Wells-Stubbs House is a historic residence located in Fairfield, Iowa, United States. This house was built for George and Priscilla Wells in 1874. Its notoriety is derived from the residency of Daniel P. Stubbs, who lived here from 1877 to 1905. Stubbs was a leader in the Greenback Party in Iowa, and he served as their candidate for state and national offices. Early in his law career he was a partner with future congressman and Senator from Iowa, James F. Wilson. Stubbs was a successful defense attorney, as well as an attorney for the railroads. While still a Republican, he was elected mayor of Fairfield and to the Iowa Senate. He did not hold office as a Greenbacker.

The Dr. G.S. Martin House is a historic residence located in Maquoketa, Iowa, United States. It is a fine example of houses built in town for the professional class during Maquoketa's economic expansion in the late 19th century. It presents a more subdued and conservative appearance than other local Italianate homes. Built in 1882, the two-story brick house features a limestone foundation, a dressed stone water table, a low pitched hip roof, projecting low pitched gable wings, and simple brackets under the broad eaves. There are two porches on the house. The front porch is capped with iron cresting. Dr. Martin was one of the first physicians in town when he settled in here in 1857. He also worked as a druggist. The house was listed on the National Register of Historic Places in 1991.

The Richardson-Jakway House is a historic residence located south of Aurora, Iowa, United States. Maine native Abiathar Richardson settled in Buchanan County in 1849 and built this house in 1851. It is a 1½-story heavy timber framed vernacular house. In 1857 he then laid out the town of Buffalo Grove on his property. It was later called Buchanan and then Mudville. Richardson was the first postmaster, and it is thought his house served as the first post office and possibly as a hotel. The town started to decline rapidly when the railroad went to the north in 1886 and Aurora was established. It became part of a farmstead after the town disappeared. The house stayed in the Richardson family until 1895 when Charles Jakway bought it. The Jakway family retained it until 1967. The Buchanan County Conservation Commission acquired it in 1969, and it is now a part of Jakway Forest County Park. It was listed on the National Register of Historic Places in 1985.

The Burr Oak House/Masters Hotel, also known as the Laura Ingalls Wilder Museum and Park, is a historic building located in Burr Oak, Iowa, United States. The 1½-story frame structure was built in 1856, and features a full width front porch and a raised basement. Its significance is derived from three elements of its history. First, it is one of the few pre-1860 buildings that was built specifically as a hotel that remains in Iowa. Second, it served as a hotel in a small Iowa town for a significant period of time, enduring changing economic times and tastes. The hotel started as a log structure that was built in 1851, and after this building was built five years later, remained in business until 1878 with different owners and names. At that time it became a dry goods and general store, and served that purpose into the early 1890s when Dr. W.H. Emmons used it as a residence and office. Around 1896 a two-story addition, no longer extant, was built onto the south side and it was made exclusively into a house.

The Dr. J.O. and Catherine Ball House is a historic building located in Mount Pleasant, Iowa, United States. In 1892 this was one of three houses designed by George F. Barber's mail-order architectural firm that was being built in town, and it was the most elaborate of the three. The house is an enlargement of Barber's more expensive plans for design no. 33 from his 1891 book. The 2½-story frame Queen Anne features an irregular plan, a brick-faced limestone foundation, and an octagonal tower with an ogee shaped roof. The circular window on the second story projection is framed with three balconies, one above and one on either side. The wrap-around porch has a projecting gable roof supported by turned columns. A two-story bay window is located on the east elevation. It was also the first house in Mount Pleasant that was totally reliant on electricity for lighting. It was built for Dr. J.O. Ball, a dentist, who was active in civic improvements in Mount Pleasant. The house was listed on the National Register of Historic Places in 1986.

H.A. White General Store and House is a historic building located in North Liberty, Iowa, United States. The central portion of the two-story frame building was completed in 1876. At least three additions were built onto the original in subsequent years. It housed the commercial businesses and residence of H.A. White and his family. It was the only commercial enterprise in North Liberty between 1876 and 1889. White served as the local postmaster from 1877 through 1888, and the building housed the post office in those years. Dr. James Polk Von Stein boarded here c. 1879 to 1891 and had his office here as well. After 1903 the building was used only as a residence, and became a rental property by the 1980s. It was listed on the National Register of Historic Places in 1984. The building is presently used once again for commercial purposes.

The Letovsky-Rohret House is a historic building located in Iowa City, Iowa, United States. This simple two-story wood-frame structure largely embodies the Greek Revival style with its side gable roof, entablature window and door heads, boxed cornice and plain frieze, and its pedimented attic vents. The tall windows on the first floor and arched windows on the main door reflect elements of the Italianate style. Built in 1881, the house originally faced Van Buren Street, but it was turned to face Davenport Street in 1919 and placed on the eastern end of its lot so two more house could be built there.

The William H. and Alice Bailey House is a historic building located in Des Moines, Iowa. It is a two-story, balloon frame, front gable dwelling. Its significance is attributed to its association with the Baileys.

The Chaffee-Hunter House is a historic building located in Des Moines, Iowa, United States. Built in 1886, the single family dwelling is named for its first two residents, Henry L. Chaffee and Edward H. Hunter who bought it from Chaffee in 1891. The house calls attention to Hunter who served as the local postmaster from 1894 to 1898. He conceived and implemented the idea of a streetcar-mounted collection box for the mail. It was later implemented in other cities in the country. The 2½-story frame Queen Anne structure features a gable-on-hip roof with intersecting gables, a brick foundation, wrap-around porch, and dormer windows. The house was individually listed on the National Register of Historic Places in 1998. It was included as a contributing property in the Polk County Homestead and Trust Company Addition Historic District in 2016.

Doctor Alexander R. (A.R.) and Louisa J. Leith House is a historic building located in Wilton, Iowa, United States. The 2½-story, wood frame, Queen Anne structure is significant because of its architecture. It features a complex, cross-gable roof, an asymmetrical main façade, an engaged two-story circular tower, a variety of surface textures, leaded glass windows, and highly decorative interior woodwork. It is unknown who designed the house, but it is thought it might have been constructed by a local builder based on plans from a pattern book. The 1½-story, wood-frame carriage house at the rear of the property along West Wate Street shares the historical designation with the main house. It has been converted into an entertainment area. The two-car garage built in the 1930s does not share the designation.





















