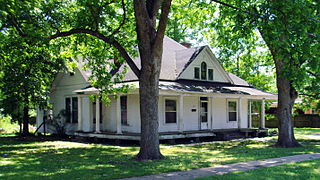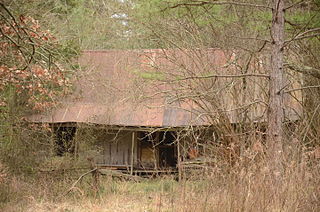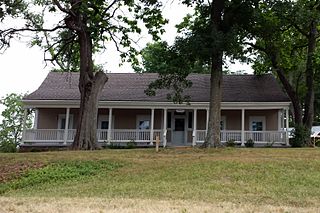
Ashley County is a rural South Arkansas county with a culture, economy, and history based on timber and agriculture. Created as Arkansas's 52nd county on November 30, 1848, Ashley County has seven incorporated municipalities, including Hamburg, the county seat and Crossett, the most populous city. The county is also the site of numerous unincorporated communities and ghost towns. The county is named for Chester Ashley, a prominent lawyer in the Arkansas Territory and U.S. senator from the state from 1844 to 1848.
U.S. Route 165 is a north–south United States highway spur of U.S. Highway 65. It currently runs for 412 miles (663 km) from U.S. Route 90 in Iowa, Louisiana north to U.S. Highway 70 in North Little Rock, Arkansas. The route passes through the states of Arkansas and Louisiana. It passes through the cities of Monroe and Alexandria in Louisiana. A segment of US 165 serves as a routing of the Great River Road within Arkansas.

The Garrott House is a historic house in Batesville, Arkansas, located at the corner of Sixth and Main Streets. Built in 1842, it is the oldest standing house in the Batesville area.
Williams House or Williams Farm may refer to:

Arkansas Highway 209 is a designation for two north–south state highways in southeast Arkansas. One segment of 1.02 miles (1.64 km) runs in Parkdale from US 165 to Arkansas Highway 8. A segment in Chicot County runs 0.59 miles (0.95 km) from US 65 to Highway 8. Neither route has any spur or business routes.

Earle House is a house in Canehill, Arkansas on Highway 45 built in 1859 to house Dr. Fountain R. Earle, the president of Cane Hill College. The property was added to the National Register of Historic Places along with many other Canehill properties in November 1982. The house, set well back from the highway, is a single-story wood-frame structure, with a side gable roof and a projecting gable-roof section on the front (western) facade. This projection has box columns supporting a delicate frieze and box cornice, with a raking cornice joining it to form a pediment. Chimneys are located at the gable ends.
Justin Matthews (1876–1955) was an Arkansas road and bridge builder and real estate developer. He helped to design and expand many areas in central Arkansas.

The Parkdale Methodist Church is a historic church on S. Church Street in Parkdale, Arkansas. Built out of rubble-faced and smooth concrete blocks that were shaped on site in 1926, it is an architecturally distinctive Plain-Traditional building with Classical Revival elements. The walls are lined with stained glass windows, and the entry is made through a recessed porch supported by Tuscan columns.

The Dr. M.C. Hawkins House is a historic house at 4684 Arkansas Highway 8 in Parkdale, Arkansas. Built 1911–12, it is an excellent example of a Prairie School house designed by Little Rock architect Frank W. Gibb. It is a two-story structure faced in brick veneer, laid out in a T shape. The rectangular main block has a hip roof, while the kitchen wing, which extends to the rear, has a gabled roof. The main entrance is centered on the front facade, and is sheltered by a porch supported by brick columns and pilasters. The top of this porch functions as a deck, surrounded by brick posts and a simple wooden balustrade, which was originally a more complex jigsawn design.

The Dr. J.D. Watts House is a historic house located at 205 West Choctaw Street in Dumas, Arkansas. It is a well preserved local example of a transitional Queen Anne/Colonial Revival residence.

The Dr. Boaz House is a historic house in rural western Clark County, Arkansas. It is located on the south side of Arkansas Highway 26, just west of its junction with County Road 291, near the hamlet of Clear Spring. The dog trot house was probably built c. 1891 by Samuel Peeples as a wedding present for his daughter Annie and Doctor A. Boaz. The house is entirely vernacular in style, and is sheathed primarily in board-and-batten siding. The northern (front) facade has a porch extending its full width, with a chimney on the exterior of the western wall. A kitchen ell extends to the rear (southward) of the western portion of the main block. The house is the finest known instance of the vernacular dog trot form in Clark County.

The Maguire-Williams House is a historic house at 19105 Arkansas Highway 74 east of Elkins, Arkansas. It is a 1+1⁄2-story log and frame structure, finished in wooden clapboards, with a side gable roof. The house appears to have been built between about 1838 and 1877, and includes a frame addition to the rear and an open porch extending across the width of its front. The oldest log pen of the structure has been dated by dendrochronology to c. 1838, with a second wood frame pen, in dog trot layout, added c. 1867. It is one of the county's older antebellum buildings.

The Dr. J.O. Cotton House is a historic house at the southeast corner of Arkansas Highway 66 and High street in Leslie, Arkansas. It is a single-story Craftsman style structure, with an irregular layout focused on a gable-roofed rectangular core. A small single-story gabled wing extends to the right, and the entry porch projects forward from the left side of the front facade, with a gable roof that has exposed rafters and is supported by decorative braces on tall brick piers. It was built in 1915, originally at Walnut and High Streets, for one of the community's early doctors.

The Owen Martin House is a historic house on Arkansas Highway 14 in Marcella, Arkansas. Situated on a relatively open field west of the highway, it is a single-story wood-frame structure, in a double-pen dogtrot plan, with a side-gable roof and weatherboard siding. A shed-roof porch extends across the east-facing front, supported by square posts, and a cross-gabled ell extends west from the rear of the southern pen. The house was built in about 1920, illustrating the persistence of the traditional form well into the 20th century.

The Williams-Wootton House, also known as the Dr. Williams Mansion, is a historic house at 420 Quapaw Avenue in Hot Springs, Arkansas. It is a 2+1⁄2-story masonry structure, built out of brick, with asymmetrical massing and a variety of projecting gables, sections, and porches typical of the late Victorian Queen Anne period. It has a rounded corner porch, supported by paired Tuscan columns in the Colonial Revival style. The house was built in 1891 for Dr. Arthur Upton Williams, and was originally more strongly Queen Anne, particularly in its porch styling, which was altered in the early 20th century.
The Williams House was a historic house about 0.25 miles (0.40 km) north of Arkansas Highway 267 on County Road 54, southwest of Searcy, Arkansas. It was a single story cross-gabled wood-frame structure, clad in a combination of weatherboard and asbestos shingling, with a foundation of brick piers. Its eastern gable end was notable for its particularly ornate decoration. It was built about 1910.

The Dr. Stephen N. Chism House is a historic house in rural Logan County, Arkansas. It is located north of Booneville, on the east side of Arkansas Highway 23 about 0.5 miles (0.80 km) south of its junction with Arkansas Highway 217. It is a two-story log dogtrot house, with two log pens flanking an open breezeway, with a gable roof for cover. Built about 1844–45, it is believed to be the oldest log building in the county. Log Builder Paul Glidewell completed the complete restoration of the house in late 2013.
The Tankersley-Stewart House was a historic house in rural Johnson County, Arkansas. Located north of Arkansas Highway 352, between Hunt and Clarksville, it was a single-story vernacular wood-frame structure and a gabled roof. A single-story porch extended across its front, supported by square posts. Its only significant styling was an interior fireplace mantel with Greek Revival features. It was built about 1895 by Dr. Oliver Tankersley.














