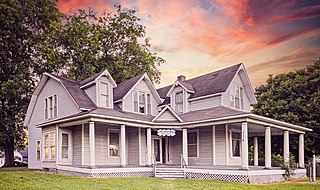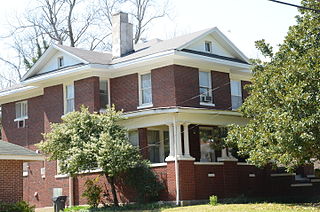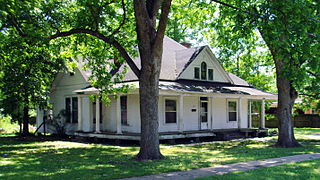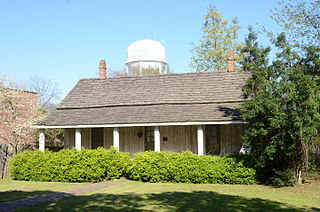
The Oliver House is a historic house at 203 West Front Street in Corning, Arkansas. It is a 2+1⁄2-story wood-frame L-shaped structure, with a gambrel-roofed main block and a gable-roofed section projecting forward from the right side. A single-story hip-roofed porch extends through the crook of the L and around to the sides, supported by Tuscan columns. The interior retains original woodwork, including two particularly distinguished fireplace mantels. Built c. 1880 and last significantly altered in 1909, it is one of Corning's oldest buildings. It was built by J. W. Harb, and purchased not long afterward by Dr. J. L. Oliver Jr., whose son operated a general store nearby.

The Dr. Joshua Lathrop House is a historic house at 377 Washington Street in Norwich, Connecticut. Built about 1750, it is an example of Georgian residential architecture of that period and further notable as the home of the first pharmacist in the state, who operated out of these premises. The house was listed on the National Register of Historic Places on December 29, 1970, and is a contributing property to the Norwichtown Historic District.

The White House is a historic house at 1101 Perry Street in Helena, Arkansas. It is a two-story brick building, built in 1910 to a design by architect Charles L. Thompson. The Colonial Revival building has a pyramidal roof with projecting gable sections. A single-story porch wraps around two sides of the house, supported by grouped Tuscan columns. The front entry is framed by sidelight windows and pilasters. It is the only surviving Thompson design in Helena.
The Dr. Robert George Williams House is a historic house at the junction of Arkansas Highway 8 and Arkansas Highway 209 in Parkdale, Arkansas. It was built in 1903 for Dr. Robert George Williams, a prominent medical doctor and businessman in Ashley County, and is one of the most elaborately decorated houses in Parkdale. The house when built was a simple wood frame gable end house with a porch across the front. It was extensively altered in 1917, giving it the Colonial Revival flair it has today, adding gabled dormers on three sides and a two-story portico supported by fluted columns to the front facade.

The Dr. J.D. Watts House is a historic house located at 205 West Choctaw Street in Dumas, Arkansas. It is a well preserved local example of a transitional Queen Anne/Colonial Revival residence.

The Dr. Daniel Adams House is a historic house at 324 Main Street in Keene, New Hampshire. Built about 1795, it is a good example of transitional Federal-Greek Revival architecture, with a well documented history of alterations by its first owner. The house was listed on the National Register of Historic Places in 1989.

The Dr. A. G. Anderson House is a historic house located at the junction of Duncan and Main Streets in Eudora, Arkansas.

The Carlton House is a historic house located at 434 South Lakeshore Drive in Lake Village, Arkansas.

The Dr. Charles Fox Brown House is a historic house at 420 Drennan Street in Van Buren, Arkansas. It is a single story brick structure, whose main block is five bays wide, with a small secondary block set back from the front at the left, and an ell extending to the rear. It has a side-gable roof, with a front-facing gable above the centered entrance, which is further sheltered by a flat-roof portico supported by four columns. The eaves are studded with brackets, and there are a pair of round-arch windows in the front-facing gable. The house was built in 1867 for Dr. Charles Fox Brown, and is unusual for the original 19th-century surgery, located in the secondary block. The house is stylistically a distinctive blend of Greek Revival and Italianate styles.

The Dr. J.O. Cotton House is a historic house at the southeast corner of Arkansas Highway 66 and High street in Leslie, Arkansas. It is a single-story Craftsman style structure, with an irregular layout focused on a gable-roofed rectangular core. A small single-story gabled wing extends to the right, and the entry porch projects forward from the left side of the front facade, with a gable roof that has exposed rafters and is supported by decorative braces on tall brick piers. It was built in 1915, originally at Walnut and High Streets, for one of the community's early doctors.
The Sam Marshall House is a historic house in rural Searcy County, Arkansas. It is located southeast of Morning Star, on the west side of County Road 163. It is a single-story log structure, rectangular in plan, with a roof whose front gable extends over a porch supported by square columns. The logs were apparently hand-hewn, and joined by dovetailed notches. Built in 1929, it is one of the latest examples of log construction in the county.
The Dr. Robinson House is a historic house on Walnut Street east of Center Street in Leslie, Arkansas. It is a 1+1⁄2-story wood-frame structure, with a hip-roofed main section and projecting gable sections to the front and rear. A single-story porch extends across the portion of the front to the right of the gable section, supported by Classical turned columns with a turned balustrade. A rear screened porch has similar supports. The house was built c. 1917-18 for a doctor who primarily served local railroad workers.

The Rufus Gray House is a historic house at the southeast corner of Austin and South Streets in Pangburn, Arkansas, USA. It is a single-story wood-frame structure, with a hip-roofed central section that extends to projecting gables to the front and side. The front to the left of the gable section is sheltered by a shed-roof porch supported by Doric columns. The house was built about 1912 and is one of the few surviving houses in the community from this period.

The Dr. John L. Butler House is a historic house at 313 Oak Street in Sheridan, Arkansas. It is a single-story wood-frame structure, with a hip roof, weatherboard siding, and a brick foundation. A gabled section projects on the left front facade, with a fully pedimented gable that has an oculus window at its center. To the right is a porch that wraps around the side of the house, supported by Doric columns set on brick piers. The interior retains most of its original walnut woodwork, including pocket doors. Built in 1914 for a prominent local doctor, it is one of the city's finest examples of Colonial Revival architecture.

The Dr. Lovell House is a historic house on Walnut Street, between Main and Church Streets, in Bradford, Arkansas. It is a two-story wood-frame structure, with a gabled roof, weatherboard siding, and a foundation of stone piers. A two-story gabled section projects from the front, housing a porch supported on both levels by square posts with decorative brackets. Built about 1900, it is one of White County's few surviving double-pen I-houses.
The Dr. McAdams House was a historic house at Main and Searcy Streets in Pangburn, Arkansas. It was a 1+1⁄2-story vernacular wood-frame structure, with a hip-over-gable roof, novelty siding, and a foundation of stone piers. A porch extended across the front, supported by posts, with a projecting gable above its left side. Built about 1910, it was one of the best-preserved houses of the period in White County.
The Dr. James House was a historic house at West Center and South Gum Streets in Searcy, Arkansas. It was a two-story brick building, with a gabled roof and a brick foundation. A shed-roofed porch extended around its front and side, supported by square posts. It was built about 1880, and was one of a modest number of houses surviving in the city from that period when it was listed on the National Register of Historic Places in 1991. The house has been reported as demolished to the Arkansas Historic Preservation Program, and is in the process of being delisted.

The Matthews-MacFayden House is a historic house at 206 Dooley Road in North Little Rock, Arkansas. It is a two-story brick structure, with gable-on-hip roof, and a projecting single-story gable-roofed section on the right side of the front. Decoratively corbelled brick chimneys rise at the center of the main roof, and a projecting wood-framed oriel window adds a distinctive touch to the front. The house was built in 1930 by developer Justin Matthews as part of his Edgemont development, and was designed by his company architect, Frank Carmean. It is a picturesque example of English Revival architecture.

The Reichardt House is a historic house at 1201 Welch Street in Little Rock, Arkansas. Built in 1870 and significantly altered in subsequent decades, it is now a two-story five-bay wood-frame structure, with a side gable roof and weatherboard siding. A central gabled section projects from the front, and a single-story porch wraps across the front, supported by delicate turned posts. The house was built by Edward Reichardt, an early German immigrant to the area.

The Dr. Luther L. and Susette E. (Baker) Pease House is a historic building located in Mount Vernon, Iowa, United States. It is significant for its association with the settlement of the city that was influenced by the establishment of the Military Road, its use of locally made brick and locally quarried limestone, and its vernacular architectural techniques. Located at the intersection of the Military Road and the Cedar Rapids Road, it is thought this house was constructed in two parts. The front gable section on the right may have been built by the Albright brothers in the 1850s. They owned one of the early brickyards in town and built several houses. The side-gabled section on the left is believed to have been built after Dr. Pease bought the property in 1866. It was built using bricks from the G.W. Robinson brickyard, the main brick and lime manufacturer in Mount Vernon at the time. Pease was a prominent physician in town and served as the city's first mayor. The two-story brick house features mid-19th century stylistic influences. It was listed on the National Register of Historic Places in 2020.

















