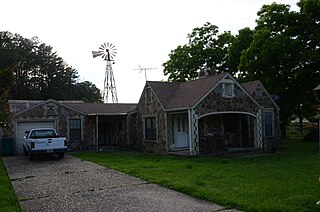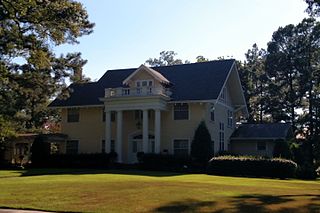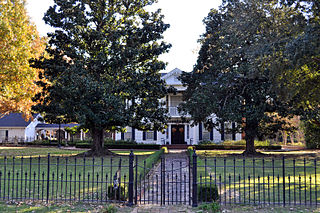
The Old State House, formerly called the Arkansas State House, is the oldest surviving state capitol building west of the Mississippi River. It was the site of the secession convention, as well as the fourth constitutional convention when delegates agreed to ensure voting rights for freedmen and establish public education.

The Merritt House is a historic house at 139 North Broadview in Greenbrier, Arkansas. It is a single story wood-frame structure, finished with a masonry veneer, with an irregular plan featuring a variety of roof gables. The exterior is finished in sandstone with cream-colored brick trim. The main entrance is set under a deep front porch, whose front has a broad flat-topped arch, with a gable above that has a louver framed in brick. The house was built by Silas Owen, Sr., a local master mason, in 1948 for Billy Merritt. It was built using in part stone from a house built by Owen for Merritt's father, which had recently been torn down.

The Walls House, known also as the McCrary House, is a historic house at 406 Jefferson Street in Lonoke, Arkansas. It is a 2+1⁄2-story wood-frame structure, with a side-gable roof and weatherboard siding. Its Colonial Revival styling includes a projecting front portico, with paired Tuscan columns supporting an entablature and balustraded balcony, above which rises a large gabled dormer with exposed rafter ends. The house was built in 1913 to a design by Charles L. Thompson.

The Mayo House is a historic house at 302 Elm Street in Marvell, Arkansas. It is a 1+1⁄2-story wood-frame structure, clad in novelty siding, with a dormered hip roof. It was built in 1917 by H. B. Mayo, the developer of this residential subdivision, and occupied by his family 1917–20. The house is a locally distinctive rendition of Colonial Revival styling, with some Craftsman features. The east-facing front has a full-width single-story porch which wraps around to the north side, and is supported by seven fluted metal columns.

The Farrell Houses are a group of four houses on South Louisiana Street in Little Rock, Arkansas. All four houses are architecturally significant Bungalow/Craftsman buildings designed by the noted Arkansas architect Charles L. Thompson as rental properties for A.E. Farrell, a local businessman, and built in 1914. All were individually listed on the National Register of Historic Places for their association with Thompson. All four are also contributing properties to the Governor's Mansion Historic District, to which they were added in a 1988 enlargement of the district boundaries.

This is a list of the National Register of Historic Places listings in Jefferson County, Arkansas.

This is a list of the National Register of Historic Places listings in Monroe County, Arkansas.

The Chi Omega Chapter House is a building built in 1927 on the campus of the University of Arkansas in Fayetteville, Arkansas. The building was listed on the National Register of Historic Places in 1995.

The Campbell-Chrisp House is a historic house at 102 Elm Street in Bald Knob, Arkansas. It is a 2+1⁄2-story structure, supposedly designed by Charles Thompson, in a Romanesque style with Colonial Revival details. Prominent features include a large round-arch window on the first floor, above which is a three-part window with tall sections topped by round arches. A porch supported by Ionic columns wraps around the front and side of the house. The house was built in 1899 for Thomas Campbell, a local businessman.

The Clarence Frauenthal House is a historic house at 210 North Broadway in Heber Springs, Arkansas. Clarence was a son of Heber Springs founder, Max Frauenthal. It is a single-story wood-frame structure, with a gabled roof, redwood siding, and a sandstone foundation. The main roof has its gable to the front, with a number of side gables, one of which extends to a flat-roofed porte-cochere on the right, another, extends one roof face forward over the front entry porch, and a third covers a projecting side ell. The front porch is supported by square posts, and shows exposed rafters. The house was built in 1914, and is Heber Springs' best example of Craftsman architecture. The house was listed on the U.S. National Register of Historic Places in 1993. Upon the death of Clarence's son Julian, the home was sold to the Cleburne County Historical Society; in 2017 the Historical Society sold the home to Clarence's grandson Max Don.

The Block Realty-Baker House is a historic house located at 1900 Beechwood in Little Rock, Arkansas.

The Shoppach House is a historic house at 508 North Main Street in Benton, Arkansas. Its front section is a brick structure, 1+1⁄2 stories in height, from which a single-story wood-frame ell extends to the rear. The house was built in 1852 by John Shoppach, and was the first brick house in Saline County. Shoppach's original plan called for the brick section to be organized similar to a typical dogtrot, with a central breezeway flanked by two rooms. The house was occupied by five generations of the Shoppach family.

The Watson-Sawyer House is a historic house at 502 E. Parker St. in Hamburg, Arkansas. It was built in 1870 by E.D. Watson, an early settler of Ashley County, and is one of the finest houses in the county. The two-story house was built entirely out of oak, and features a two-story pedimented front portico supported by fluted Doric columns. The pediment is decorated with ribbon-like woodwork, which is repeated on the gable ends of main roof. Each floor on the front facade has a centrally-located door with sidelights, flanked by pairs of windows.

The Thane House is a historic residence at Levy and First Streets in Arkansas City, Arkansas, overlooking the Mississippi River. The 1½-story Craftsman style house was built for Henry Thane in 1909 to a design by Charles L. Thompson. It has a tile roof, with a steeply pitched gable dormer on the front facade. The center entry is recessed, with a projecting bay to one side which is capped by a three-sided roof. The eaves have exposed rafter ends, and the front gable has false half-timbering.

The Mills House is a historic house at 715 West Barraque Street in Pine Bluff, Arkansas. It is a 1+1⁄2-story wood-frame structure, three bays wide, with a front gable roof, weatherboard siding, and a brick foundation. Its front has a porch extending across the front, which has turned posts, a spindlework balustrade and frieze, and jigsawn brackets. Built in 1902, it is a good local example of vernacular architecture with Folk Victorian details.

The Trulock-Gould-Mullis House is a historic house at 704 West Barraque Street in Pine Bluff, Arkansas. It is a 1+1⁄2-story wood-frame structure, a gabled roof with a large cross gable, and clapboard siding. The cross gable is set over the main entrance, which is sheltered by a porch extending across the front facade. The gable has set in it three narrow round-arch windows, in a Palladian style where the outer windows are slightly smaller. The cornice line is decorated with bargeboard. The house was built in 1876 for Marshall Trulock, and is locally distinctive for its unusual Gothic features.

The Marshall Square Historic District encompasses a collection of sixteen nearly identical houses in Little Rock, Arkansas. The houses are set on 17th and 18th Streets between McAlmont and Vance Streets, and were built in 1917-18 as rental properties Josephus C. Marshall. All are single-story wood-frame structures, with hip roofs and projecting front gables, and are built to essentially identical floor plans. They exhibit only minor variations, in the placement of porches and dormers, and in the type of fenestration.

The Ward-Stout House is a historic house at Front and Walnut Streets in Bradford, Arkansas. It is a 1+1⁄2-story wood-frame structure, with a gabled roof, stucco exterior, and a concrete foundation. The main roof has a large "doghouse" dormer with three sash windows, and projects slightly over the shed roof of the front porch, which is supported by four stuccoed piers. Both roofs have exposed rafter ends. Built about 1932, it is a good example of late Craftsman architecture in the community.

The Joclin-Bradley-Bowling House is a historic house at 160 Arkansas Highway 95W in Clinton, Arkansas. It is a 1+1⁄2-story wood-frame structure, with a front-facing gabled roof, weatherboard siding, and a concrete block foundation. The roof has exposed rafter ends in the gables, and shelters a recessed porch which is supported by bracketed square posts set on brick piers. The house was built in 1854, and extensively altered in 1921 to give it its current Craftsman appearance.

The Thomas James Cotton House is a historic house at 405 South Third Street in Dardanelle, Arkansas. It is a 1+1⁄2-story wood-frame structure, built in 1898 and extensively remodeled in 1916 to give it its present Craftsman appearance. It has a side-gable roof, with exposed rafter ends, which extends over a shallow front porch supported by unusually wide square columns. A wide clipped-gable dormer projects from the front roof face, with a band of casement windows flanked by shutters.






















