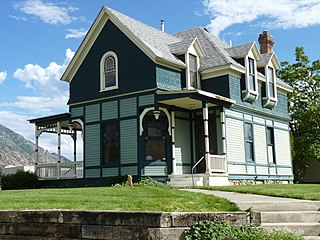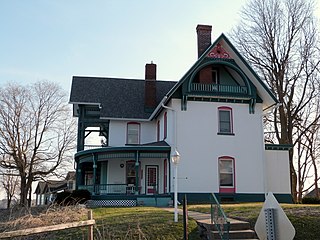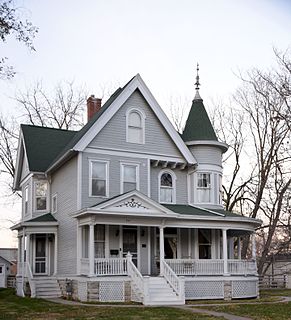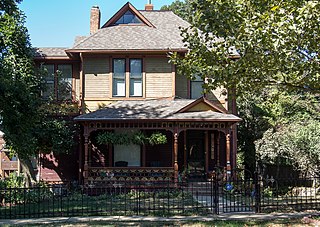
The Eastlake Movement was a nineteenth-century architectural and household design reform movement started by British architect and writer Charles Eastlake (1836–1906). The movement is generally considered part of the late Victorian period in terms of broad antique furniture designations. In architecture the Eastlake Style or Eastlake architecture is part of the Queen Anne style of Victorian architecture.

Victorian architecture is a series of architectural revival styles in the mid-to-late 19th century. Victorian refers to the reign of Queen Victoria (1837–1901), called the Victorian era, during which period the styles known as Victorian were used in construction. However, many elements of what is typically termed "Victorian" architecture did not become popular until later in Victoria's reign. The styles often included interpretations and eclectic revivals of historic styles. The name represents the British and French custom of naming architectural styles for a reigning monarch. Within this naming and classification scheme, it followed Georgian architecture and later Regency architecture, and was succeeded by Edwardian architecture.

The Robert Greenlee House is a historic house located at 806 N. Evans St. in Bloomington, Illinois. Contractor Robert Greenlee built the house circa 1884 for himself and his family. The house has a Queen Anne design topped by a hipped roof with cross gables. A dormer above the attic extends from a second-story front window; the dormer and window are decorated with Eastlake spindlework and bracketing. A tall stained glass window on the north facade features a central rose window and surrounding geometric panes, a pattern fitting both the Queen Anne and Eastlake styles. The cornice and front porch include dragon-shaped bracketing, a decorative element taken from Anglo-Japanese architecture; an Anglo-Japanese influence can also be seen in the roof's pagoda-style curvature.

The William H. Roberts House is a late 19th-century house located in Pecatonica, Illinois, United States. The house was built in 1883 for Dr. William H. Roberts, who died three years later at the age of 33. The building features a combination of elements from three distinct architectural styles, Italianate, Queen Anne and Gothic revival. The building functioned as both Roberts's house and office. The house is the only building in Pecatonica listed on the United States National Register of Historic Places, a status it attained in 1979.

The North University Park Historic District is a historic district in the North University Park neighborhood of Los Angeles, California. The district is bounded by West Adams Boulevard on the north, Magnolia Avenue on the west, Hoover Street on the east, and 28th Street on the south. The district contains numerous well-preserved Victorian houses dating back as far as 1880. In 2004, the district was added to the National Register of Historic Places.

The East Raymond Union Chapel is a historic chapel at 394 Webbs Mills Road in East Raymond, Maine. Built in 1890, it is a modest wood-frame building with Queen Anne and Gothic Revival styling. It has served as a non-denominational religious meeting place for much of its time; it is now affiliated with the United Church of Christ and the Casco Village Church in Casco. It has scheduled services during the summer. The building was listed on the National Register of Historic Places in 2004.

Queen Anne style architecture was one of a number of popular Victorian architectural styles that emerged in the United States during the period from roughly 1880 to 1910. Popular there during this time, it followed the Eastlake style and preceded the Richardsonian Romanesque and Shingle styles.
In the United States, the National Register of Historic Places classifies its listings by various types of architecture. Listed properties often are given one or more of 40 standard architectural style classifications that appear in the National Register Information System (NRIS) database. Other properties are given a custom architectural description with "vernacular" or other qualifiers, and others have no style classification. Many National Register-listed properties do not fit into the several categories listed here, or they fit into more specialized subcategories.

The Ranzow–Sander House is a historic building located in the West End of Davenport, Iowa, United States. It has been listed on the National Register of Historic Places since 1983.

The F. Jacob Schmidt House is a historic building located in the West End of Davenport, Iowa, United States. F. Jacob Schmidt, who built this house, worked as a cooper. This Queen Anne style house was possibly ordered from a Victorian pattern book. It is a 1½-story structure with a projecting side pavilion. It's noteworthy feature is the sunburst pattern on the main gable. The Eastlake style porch has subsequently been replaced with one of a more simple design. The house has been listed on the National Register of Historic Places since 1983.

The William D. Alexander House is a historic house located in Provo, Utah. It is listed on the National Register of Historic Places. It is asserted to be the only period example of Stick Style architecture in the state of Utah.

The Theodore Parker Lukens House is a historic house located at 267 North El Molino Avenue in Pasadena, California. Built in 1886–87, the house is among the oldest standing in Pasadena. Architect Harry Ridgway designed the Victorian house; while its design is mainly influenced by the Stick and Eastlake subtypes, it also includes elements of the Queen Anne style. The house features multiple deep gables and gabled dormers with decorative stickwork hanging from the edges. The two-story front porch is supported by decorative posts and features patterned bargeboards above the first floor designed to resemble curtains.

The Ward-Jackson House is a historic house at 122 North Louisiana Street in Hope, Arkansas. The 1-1/2 story wood frame house was built sometime in the 1890s, and is a particularly fine local example of Folk Victorian architecture. It has a busy exterior typical of Queen Anne styling, including different types of cut shingles, and has a porch with turned-spindle balustrade, and an Eastlake-style frieze. The windows are long and narrow, giving the house a somewhat Gothic appearance.

The Jagger–Churchill House is a historic building located in Burlington, Iowa, United States. It was listed on the National Register of Historic Places in 1982. This house is representative of those built by Burlington's wealthier citizens when the city was one of Iowa's major commercial centers in the late 19th and early 20th centuries. Erasmus D. Jaggar, who had the house built, ran a successful linseed oil business. He and his wife Julia raised their five children here. Francis and Catherine W. Churchill bought the house from the Jaggar heirs in 1889. He founded the Churchill Drug Company, which became one of the largest wholesale drug firms in the Midwest by the time of his death in 1896. The house remained in the Churchill family until 1935. The structure does not exhibit any one architectural style, but is a combination of elements of the Gothic Revival, Italianate, Queen Anne, and Eastlake styles.

The Alonzo J. and Flora Barkley House is a historic building located in Boone, Iowa, United States. Alonzo Barkley was a local banker who was involved in real estate and local politics. His first wife, Henrietta Trickey, died in 1889. He married Flora Spencer two years later. He had this house built in 1893. It is a two-story, frame Queen Anne with Shingle style influences. The Shingle style, along with the Eastlake and Stick styles, were rare in central Iowa. Typical of the Queen Anne style, the house features an asymmetrical plan with steeply pitched irregular roof forms. The upper two-thirds of the house is covered in shingles. It was listed on the National Register of Historic Places in 1995.

The George E. Stubbins House, also known as the Reibsamen-Weiland House, is a historic residence located in Britt, Iowa, United States. George E. Stubbins was a local merchant who built the first brick commercial block in town, and served as Britt's first mayor. Mary Reibsamen in 1922, and it has remained in that family at least into the late 1990s. The house is considered one of the finest Eastlake houses in Iowa. Its Gothic Revival influences, which include the corner oriel window, the gabled and bracketed roof over the first-story bay, and the vergeboards, are combined with its cross-gable hip roof from the Queen Anne style to fully express the Stick style. It was listed on the National Register of Historic Places in 1999.

The G. W. S. Allen House is a historic house located at 207 East Henry Street in Mount Pleasant, Iowa.

The F.A. Benham House, also known as the Stoner House and the Barquist House, is a historic building located in Des Moines, Iowa, United States. Built in 1884, the two-story structure features wood frame construction, a brick foundation, and decorative details that were influenced by the Stick Style of architecture. Its significance is found in its late Victorian design that is exemplified in the Eastlake style. It is found in its massing, the steeply pitched roof, and the spindlework of the front porch. The house was listed on the National Register of Historic Places in 1998. The house shares the historic designation with the frame barn and the Victorian cast iron fence and gate that runs in front of the house.

The Queen Anne Revival was a historicist architectural style of the late 19th and early 20th centuries in the United States, Canada, Australia, and other countries. In Australia, it is also called Federation architecture.

The North Ann Arbor Street Historic District is a residential historic district, consisting of the houses at 301, 303, and 305-327 North Ann Arbor Street in Saline, Michigan. It was listed on the National Register of Historic Places in 1985.




















