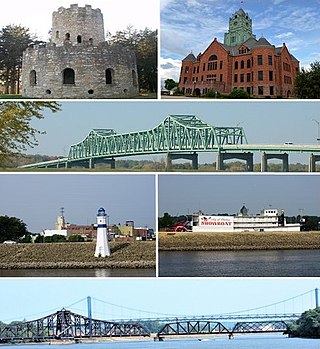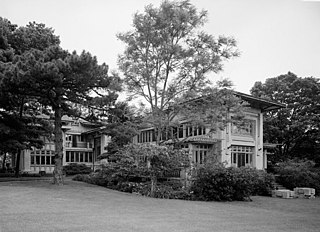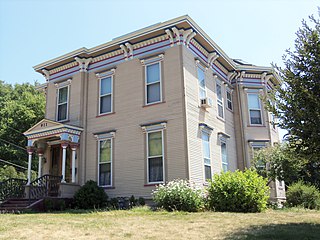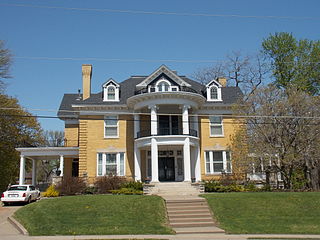
Clinton is a city in and the county seat of Clinton County, Iowa, United States. It borders the Mississippi River. The population was 24,469 as of 2020.

The Village of East Davenport, also known simply as The Village, is located along the Mississippi River on the southeast side of Davenport, Iowa, United States. It was listed as a historic district on the National Register of Historic Places in 1980 as the Davenport Village. At the time of its nomination it included 145 contributing properties, most of which were working-class housing.

The Robert H. Sunday House is located in Marshalltown, Iowa, United States. It was designed by Frank Lloyd Wright in the Usonian style, and was listed on the National Register of Historic Places in 1988. Initially the Sunday's choose the Usonian Automatic, a natural concrete block model, for their home. When it provided unworkable, Wright sent the plans for this house. In style and materials it is very similar to the 1953 Usonian Exhibition House. It was the sixth of seven houses designed by Wright and built in this style in Iowa. Sunday, who owned Marshall Lumber in Marshalltown, acted as his own general contractor. In fact, he and his wife did much of the work themselves. It is also believed to be last of this style built in brick. John H. "Jack" Howe, a Wright assistant who supervised the initial construction, designed an addition to this house in 1970 that conforms seamlessly with the original. It includes the family room, family room terrace, and the dining room. The original house followed an L-shaped plan, and with the addition it is now a T-shaped plan. Howe had previously designed (1964) the building for Sunday's business.

The Bernard Corrigan House is a historic residence at 1200 West 55th Street in the Country Club District, Kansas City, Missouri. The building is an important regional example of the Prairie Style, and it was one of the earliest residential structures in Kansas City to make extensive use of reinforced concrete. It was added to the National Register of Historic Places in 1978.

The Prospect Park Historic District in Davenport, Iowa, United States, is a historic district that was listed on the National Register of Historic Places in 1984. In its 23.2-acre (9.4 ha) area, it included 23 contributing buildings in 1984. The Prospect Park hill was listed on the Davenport Register of Historic Properties in 1993.

The Kingsland Manor is a Dutch Colonial home with Federal-style elements located at 3 Kingsland Street in Nutley, Essex County, New Jersey, United States. The house was added to the National Register of Historic Places on March 24, 1978, for its significance in architecture, exploration/settlement, industry, and social history.

St. Katherine's Historic District is located on the east side Davenport, Iowa, United States and is listed on the National Register of Historic Places. It is the location of two mansions built by two lumber barons until it became the campus of an Episcopal girls' school named St. Katharine's Hall and later as St. Katharine's School. The name was altered to St. Katharine-St. Mark's School when it became coeducational. It is currently the location of a senior living facility called St. Katherine's Living Center.

Hillside, also known as the Charles Schuler House, is a mansion overlooking the Mississippi River on the east side of Davenport, Iowa, United States. It has been individually listed on the National Register of Historic Places since 1982, and on the Davenport Register of Historic Properties since 1992. In 1984 it was included as a contributing property in the Prospect Park Historic District.

Leon Bismark Beiderbecke House is a historic building located on the east side of Davenport, Iowa, United States. The house is the birthplace and boyhood home of jazz musician Leon Bismark "Bix" Beiderbecke and so the house is also known simply as the Bix Beiderbecke House. It has been listed on the National Register of Historic Places since 1977.

The Ficke Block is a historic building located in downtown Davenport, Iowa, United States. It was individually listed on the National Register of Historic Places in 1983. In 2020 it was included as a contributing property in the Davenport Downtown Commercial Historic District.

The James E. Lindsay House is a historic building located on the east side of Davenport, Iowa, United States. It has been listed on the National Register of Historic Places since 1984.

The Mueller Lumber Company was located in downtown Davenport, Iowa, United States. The property was listed on the National Register of Historic Places in 1983. It has since been torn down and it was delisted from the NRHP in 2005. The site is now the main clinic for Community Health Care.

The Dils–Downer House is a historic building located on the eastside of Davenport, Iowa, United States. The Shingle Style Bungalow has been listed on the National Register of Historic Places since 1983.

The Dr. George McLelland Middleton House and Garage is a historic building located in the central part of Davenport, Iowa, United States. The residence has been listed on the National Register of Historic Places since 1982.

The Dr. Heinrich Matthey House is a historic building located in the Hamburg Historic District in Davenport, Iowa, United States. The district was added to the National Register of Historic Places in 1983. The house was individually listed on the Davenport Register of Historic Properties in 1993.

The Lambrite–Iles–Petersen House is a historic home located in the Hamburg Historic District in Davenport, Iowa, United States. The district was added to the National Register of Historic Places in 1983. The house was individually listed on the Davenport Register of Historic Properties in 2012. This was the first residence built in the city in the Italian villa style and one of the earliest examples in the state of Iowa. The house is named for three of its early owners: Joseph Lambrite, a lumber mill owner who built the house, Dr. Thomas Iles, a physician, and John H.C. Petersen, who founded Davenport's largest department store that grew to become Von Maur.

The Selma Schricker House is a historic building located in a residential neighborhood in the West End of Davenport, Iowa, United States. At one time the house served as the official residence of Davenport's Catholic bishop. It is a contributing property in the Riverview Terrace Historic District. The district was added to the National Register of Historic Places in 1984.

The George Johnson House is an historic building located near Calamus, Iowa, United States. It was listed on the National Register of Historic Places in 2000.

The Horace Anthony House is an historic residence located in Camanche, Iowa, United States. It was listed on the National Register of Historic Places in 1991.

The Missouri Lumber and Mining Company (MLM) was a large timber corporation with headquarters and primary operations in southeast Missouri. The company was formed by Pennsylvania lumbermen who were eager to exploit the untapped timber resources of the Missouri Ozarks to supply lumber, primarily used in construction, to meet the demand of U.S. westward expansion. Its primary operations were centered in Grandin, a company town it built starting c. 1888. The lumber mill there grew to be the largest in the country at the turn of the century and Grandin's population peaked around 2,500 to 3,000. As the timber resources were exhausted, the company had to abandon Grandin around 1910. It continued timber harvesting in other parts of Missouri for another decade. While some of the buildings in Grandin were relocated, many of the remaining buildings were listed on the National Register of Historic Places in 1980 as part of the state's historic preservation plan which considered the MLM a significant technological and economic contributor to Missouri.






















