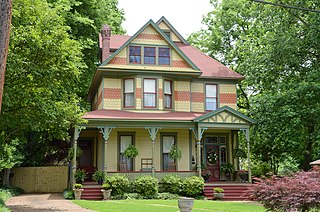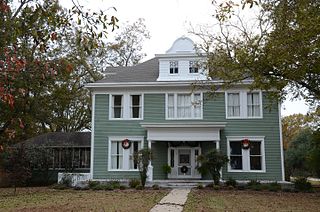
The Lightle House, a historic house at 605 Race Avenue in Searcy, Arkansas contains two stories, a full basement, and a full attic. Its brick facade attaches to a reinforced concrete foundation which supports a tile hip roof with 1924 Ludovici tiles. Designed by Charles L. Thompson, it has plans dated December 1923, so construction started in 1924 and continued until the Edward Lightle family moved into the house in April 1925, a date documented on the underside of a garden urn presently located under a wrought iron gazebo in the back yard.

The French–England House is a historic house at 1700 Broadway in Little Rock, Arkansas. It is a large and elaborately-decorated two story American Foursquare house, with a tall hip roof with flared eaves, narrow weatherboard siding, and a high brick foundation. A single-story porch extends across much of the front, with Ionic columns and a modillioned and dentillated cornice. The house was designed by noted Arkansas architect Charles L. Thompson, and was built in 1900.

The Bailey House is a historic house at 302 Chestnut Street in Warren, Arkansas. The 2+1⁄2 story Victorian house is one of the most elaborately styled houses in Bradley County. It was built around the turn of the 20th century by James Monroe Bailey, an American Civil War veteran and a local druggist. The house he built originally occupied an entire city block near the Bradley County Courthouse; the estate has since been reduced to just the house. Its dominant features are an octagonal cupola and a two-story porch with delicate turned balusters and bargeboard decoration.

The Graham-Gaughan-Betts House is a historic house at 710 Washington Street in Camden, Arkansas. The two story wood-frame house was built in 1858 by Major Joseph Graham. It is particularly notable for its well-preserved interior woodwork, and its elaborately decorated front porch.

The Capt. Charles C. Henderson House is a historic house at Henderson and 10th Streets in Arkadelphia, Arkansas. Built in 1906 and significantly altered in 1918–20, it is the largest and most elaborate house of that period on 10th Street. When first built, it was a 2+1⁄2-story hip-roofed Queen Anne style house with some Classical Revival elements. Its most prominent feature from this period is the turret with elaborate finial. In 1918-20 Henderson significantly modified the house, added the boxy two-story Craftsman-style porch. The house is now on the campus of Henderson State University.

The Dean House is a historic house at 1520 Beech Street in Texarkana, Arkansas. It is a two-story wood-frame house, built in 1911 for Thomas Mercer Dean, a local farmer and lumberman. Its principal distinguishing feature is its large Colonial Revival portico, with paired two-story Tuscan columns supporting an elaborate entablature. Porches wrap around the north and east sides of the house, and there is a porte-cochère at the southern corner.

The Wynn-Price House is a historic house on Price Drive, just outside Garland, Arkansas. The house is a rambling two-story wood-frame structure, roughly in an "E" shape, with three gable-roofed sections joined by hyphen sections. The gable ends have columned porticos, and the southern (front) facade has an elaborate two-story Greek temple front. With its oldest portion dating to 1844, it is one Arkansas' finest antebellum Greek Revival plantation houses. It was built by William Wynn, one of the region's most successful antebellum plantation owners.

The Richardson-Turner House is a historic house at 1469 Arkansas Highway 1 in Lexa, Arkansas. It is a 1+1⁄2-story wood-frame structure, built in 1894 by Dr. Willis Moss Richardson. It is one of the most elaborate rural Queen Anne structures in Phillips County, with asymmetric massing, decorative brackets in the eaves, fish-scale shingles on the exterior, and an elaborate porch with a beaded spindlework balustrade and turned columns. The house originally had a tower, but this was removed in the 1930s, and the attic space was enlarged for living space in the 1940s.

The Bonneville House is a historic house at 318 North 7th Street in Fort Smith, Arkansas. It is a two-story brick structure, with a metal hip roof and a brick foundation. Built in 1880, its styling is predominately Second Empire, with elaborate window hoods, heavy paired brackets in the eaves, and a full-width porch with turned balusters and posts with finely-detailed capitals. In addition to its locally distinctive architecture, the house is historically significant as the home of explorer Benjamin Bonneville.

The Stone House, also known as the Walker-Stone House, is a historic house at 207 Center Street in Fayetteville, Arkansas. It is a two-story brick building, with a side-gable roof, a two-story porch extending across the front, and an ell attached to the left. The porch has particularly elaborate Victorian styling, with bracketed posts and a jigsawn balustrade on the second level. The house was built in 1845, by Judge David Walker, and is one of a small number of Fayetteville properties to survive the American Civil War. It was owned for many years by the Stone family, and reacquired by a Stone descendant in the late 1960s with an eye toward its restoration.

Mena City Hall, also known as the Old Post Office, is the city hall of Mena, Arkansas, located at 520 North Mena Street. It is a two-story brick building with Classical Revival and Colonial Revival features, designed by Treasury architect James Wetmore and built in 1917. Its elaborate lobby decorations are still visible despite the building's conversion for use as city hall. Its exterior features a Classical pedimented portico, and an entrance topped by a Colonial Revival fanlight.

The Charles R. Handford House is a historic house in 658 E. Boswell Street in Batesville, Arkansas. It is a 2+1⁄2-story wood-frame structure, built in 1888 with elaborate Queen Anne Victorian styling. It has a wraparound porch with delicate turned posts with brackets and a paneled balustrade. Its irregular massing includes a front-facing gable and corner polygonal bay, with bands of decorative scalloped shingles on the sides. The house is a near mirror-image of the James S. Hanford House, located across the street. Built by two brothers, these houses are fine examples of Victorian architecture, important also for their association with the Handfords, who were prominent in the local lumber business.
The Alfred W. Henson House was a historic house at 111 Main Street in Judsonia, Arkansas. It was a 2+1⁄2-story wood-frame structure, with elaborate Classical Revival styling. Its roof line and gable rakes were modillioned, and a gabled full-height entrance pavilion, supported by Ionic columns, projected from the main facade. Porches extended across the facade and around the side on both levels, with low turned balustrades. Built about 1884 and restyled in 1920, it was the city's finest residential example of Classical Revival architecture.

The George Klein Tourist Court Historic District, also known as Green Elf Court, is a historic tourist accommodation at 501 Morrison Street in Hot Springs, Arkansas. Now an apartment complex, it consists of seven single-story cabins, an elaborate American Craftsman style manager's house, and an octagonal central residence unit with a cantilevered second floor and a bellcast roof. The complex was built about 1940, is one of the city's finest example of a Craftsman style tourist court, a popular form of traveler accommodation prior to World War II.

The Old Post Office is a historic former post office building on Convention Boulevard in Hot Springs, Arkansas. It is a steel and masonry structure, two stories in height, finished in brick and stone, with Renaissance Revival styling. Its main facade is five bays wide, with a center entrance set in a round-arch entrance with an elaborate keystone. The interior lobby area has its original red marble finish, with quartersawn oak trim. The former post office was built in 1901, and is one of the city's best examples of Renaissance Revival architecture.

The R.M. Knox House is a historic house at 1504 West 6th Street in Pine Bluff, Arkansas. It is a two-story wood-frame structure, with a T-shaped floor plan and a cross-gable roof. A mansard-roofed tower rises at the center of the house, and an elaborately decorated two-story porch extends across a portion of the front. The house was built in 1885 for Richard Morris Knox, a veteran of the American Civil War. It is one of the state's finest and most elaborate examples of the Eastlake style.

The Augustus Garland House is a historic house at 1404 Scott Street in Little Rock, Arkansas. It is a two-story wood-frame structure, with a truncated hip roof, weatherboard siding, and brick foundation. It has an elaborately decorated two-story front porch, featuring bracketed square columns, low jigsawn balustrades, and a modillioned and dentillated cornice. It was built in 1873 for Augustus Garland, a prominent local lawyer who served as Governor of Arkansas, United States Attorney General, and United States Senator.

The Wheat House is a historic house at 600 Center Street in Lonoke, Arkansas. It is a two-story wood-frame structure, with a hip roof and weatherboard siding. Its massing and relatively modest styling are characteristic of the Georgian Revival, although it has a fairly elaborate entry porch, supported by slender Tuscan columns and pilasters. Dentil moulding is found at the base of the main cornice, and those that top the windows. Built c. 1910 to a design by Charles L. Thompson, it is one of Lonoke's largest and most sophisticated houses.

The Ward-Hays House is a historic house at 1008 West 2nd Street in Little Rock, Arkansas. It is a two-story brick building, distinguished by a massive front portico, with two-story fluted Ionic columns supporting an elaborate entablature and cornice. The house was built in 1886 for the son of Zeb Ward by prison labor provided by the Arkansas State Penitentiary, which Ward headed at the time. Its second owner was John Quitman Hays, a prominent railroad engineer.

The White-Baucum House is a historic house at 201 South Izard Street in Little Rock, Arkansas. It is an L-shaped two story wood-frame house, with a hip roof extending over two stories of balconies in the crook of the L, giving the building an overall rectangular footprint. It has Italianate styling, with a bracketed and dentillated eave, spindled porch balustrades, and an elaborate front entry in a round-arch surround. Built in 1869–70, it is one of Arkansas's earliest and finest examples of high style Italianate architecture.




















