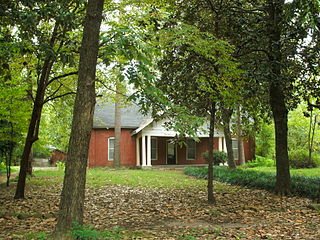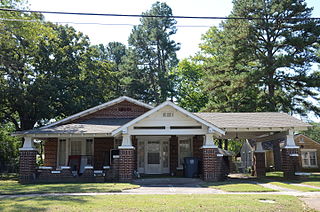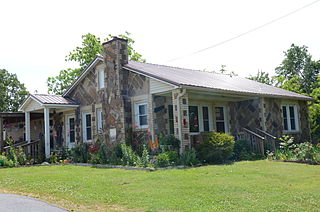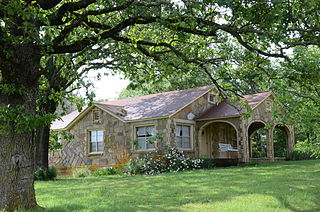
The Turner House, also known as the Turner-Fulk House, is a historic house at 1701 Center Street in Little Rock, Arkansas. It is a two-story wood-frame structure, with a gabled roof, clapboarded exterior, and brick foundation. Its most prominent feature is a massive two-story temple portico, with a fully pedimented and modillioned gabled pediment supported by fluted Ionic columns. The main entry is framed by sidelight windows and an elliptical fanlight, and there is a shallow but wide balcony above. The house was built in 1904–05 to a design by noted Arkansas architect Charles L. Thompson.

The Farrell Houses are a group of four houses on South Louisiana Street in Little Rock, Arkansas. All four houses are architecturally significant Bungalow/Craftsman buildings designed by the noted Arkansas architect Charles L. Thompson as rental properties for A.E. Farrell, a local businessman, and built in 1914. All were individually listed on the National Register of Historic Places for their association with Thompson. All four are also contributing properties to the Governor's Mansion Historic District, to which they were added in a 1988 enlargement of the district boundaries.

The Keith House is a historic house at 2200 Broadway in Little Rock, Arkansas. It is a two-story brick structure, three bays wide, with a side-gable roof. A single-story gabled porch projects from the center of the main facade, supported by brick piers, with exposed rafter ends and large Craftsman brackets. The house was designed by noted Arkansas architect Charles L. Thompson and built in 1912. It is a particularly well-executed combination of Craftsman and Prairie School features.

The Sellers House is a historic house at 89 Acklin Gap in rural Faulkner County, Arkansas, northeast of Conway. It is a single-story masonry structure, with a gabled roof, fieldstone exterior, and cream-colored brick trim. It has a projecting front porch with arched openings, and its roof has Craftsman-style exposed rafter ends. The house was built about 1940 by Silas Owens, Sr., a noted regional master mason. This house exhibits his hallmarks, which include herringbone patterns in the stonework, cream-colored brick trim, and arched openings.

The Berry House was a historic building in Dardanelle, Arkansas. It was originally built in 1872 as the First Presbyterian Church. About 1912, it was converted to a private residence, and the congregation moved into its current location.

The Dr. M.C. Hawkins House is a historic house at 4684 Arkansas Highway 8 in Parkdale, Arkansas. Built 1911–12, it is an excellent example of a Prairie School house designed by Little Rock architect Frank W. Gibb. It is a two-story structure faced in brick veneer, laid out in a T shape. The rectangular main block has a hip roof, while the kitchen wing, which extends to the rear, has a gabled roof. The main entrance is centered on the front facade, and is sheltered by a porch supported by brick columns and pilasters. The top of this porch functions as a deck, surrounded by brick posts and a simple wooden balustrade, which was originally a more complex jigsawn design.

The Green Booth House is a historic house at South Pecan Street and West Center Avenue in Searcy, Arkansas. It is a single-story brick structure, with a broad gabled roof, and a wraparound front porch that extends to a carport on the left. A gabled dormer projects from the center of the front roof slope, and the porch is supported by tapered columns set on brick piers. Built c. 1925, the house is a fine example of the area's second phase of Craftsman architecture.

The Elm Street House is a historic house on Elm Street in Bald Knob, Arkansas. It is a single-story wood-frame structure, with an irregular plan that has intersecting gabled roof elements. It is finished in weatherboard and rests on a brick foundation. It has Craftsman features, including exposed rafter ends on the eaves and porch, and brick piers supporting the gabled front porch. Built about 1925, it is one of White County's best preserved examples of Craftsman architecture.

The Leiper-Scott House is a historic house at 312 South Pulaski Street in Little Rock, Arkansas. It is a single-story brick structure, with a hip roof adorned with gabled and hipped projections and dormers in an asymmetrical style typical of the Queen Anne period. A porch extends across part of the front around to the side, supported by Tuscan columns mounted on brick piers, with a balustrade between them. The house was built in 1902 for Eric Leiper, owner of a local brickyard, and is locally unusual as a relatively modestly-scaled house built in brick.

The C.D. Kelly House is a historic house at Main and Adams Streets in Judsonia, Arkansas. It is a 1 1⁄2-story brick structure with Craftsman styling. It has a gabled roof, with a central projecting half-story that is also gabled. Gabled projections extend in several directions from the main block, with all of the gables and eaves exhibiting exposed rafters and large supporting brackets. Built about 1925, it is the city's finest example of the Craftsman style in brick.

The Emmett McDonald House is a historic house in rural White County, Arkansas. It is located southeast of McRae, east of the junction of South Grand Avenue and Gammill Road. It is a 1 1⁄2-story vernacular wood-frame structure, with a tall gabled roof and novelty siding. A gabled porch extends across the front, supported by box columns on brick piers. It was built about 1935, and is one of the few surviving houses from that time period in the county.

The Moody House is a historic house at 104 Market Street in Bald Knob, Arkansas. It is a single-story wood-frame structure, with a gabled roof, vertical siding, and a foundation of brick piers. A gabled porch extends across most of the front, supported by box columns. Built about 1915, it is one of White County's few surviving houses from that period.

The Dr. James House was a historic house at West Center and South Gum Streets in Searcy, Arkansas. It was a two-story brick building, with a gabled roof and a brick foundation. A shed-roofed porch extended around its front and side, supported by square posts. It was built about 1880, and was one of a modest number of houses surviving in the city from that period when it was listed on the National Register of Historic Places in 1991. The house has been reported as demolished to the Arkansas Historic Preservation Program, and is in the process of being delisted.

The Arthur W. Woodson House is a historic house at 1005 West Arch Avenue in Searcy, Arkansas. It is a single-story brick building, with a broad gabled roof across its main section. A cross-gabled porte-cochere extends to the right, supported by brick piers, and a hip-roofed porch extends across the front, with a projecting gabled section in front of the entrance, making for a picturesque and irregular roof line. The house was built in 1923, and is considered one of the city's finer examples of Craftsman architecture.

The Matthews-Dillon House is a historic house at 701 Skyline Drive in North Little Rock, Arkansas. It is a 2 1⁄2-story brick building, with a steeply pitched gable roof in a saltbox profile. The roof is continued over a small front porch, with flush-set chimneys to its left and a gabled projection to its right. The house was built in 1928 by the Justin Matthews Company, to a design by company architect Frank Carmean. The house is locally unusual for its evocation of colonial New England architectural style, executed as a brick variant of medieval English architecture.

The Greeson-Cone House is a historic house at 928 Center Street in Conway, Arkansas. It is a 1 1⁄2-story wood-frame structure with a brick exterior. It has a side-gable roof, whose front extends across a porch supported by brick piers near the corners and a square wooden post near the center. The roof has exposed rafter ends, and a gabled dormer in the Craftsman style. Built in 1920–21, it is a fine local example of Craftsman architecture.

The Farris and Evelyn Langley House is a historic house at 12 Langley Lane in Republican, Arkansas. It is a rectangular frame house, its exterior finished in stone veneer with cream-colored brick trim. A gabled roof covers the house, extending over a recessed entry porch, its corner supported by a brick post. The ranch-style house was built in 1956 by Silas Owens, Sr., a mason noted regionally for his distinctive style. Hallmarks of his style are evident in this house, including the cream brick, and angled placement of the stones on the building's larger surfaces.

The Vaughan House is a historic house at 2201 Broadway in central Little Rock, Arkansas. It is a 2 1⁄2-story wood-frame structure, with a gabled roof, clapboard siding, and a high brick foundation. A single-story porch extends across its front, supported by square posts set on stone piers. Gabled dormers in the roof feature false half-timbering above the windows. Most of the building's windows are diamond-paned casement windows in the Craftsman style. The house was built about 1910 to a design by the noted Arkansas architect Charles L. Thompson.

The Melvin Chrisco House is a historic house at 237 Alvin Brown Road in Damascus, Arkansas. It is a single-story wood-frame structure, with a gabled roof and an exterior of stone veneer with cream-colored brick trim. A multi-arched gabled-roofed porch shelters the front entrance. The house was built in 1947, its exterior finished by the regionally prominent African-American mason Silas Owens, Sr. It exhibits hallmarks of Owens's work, including herringbone patterning in the stone work, arched porch openings, and the use of cream brick in quoined patterns on corners and openings.




















