Brown House may refer to:
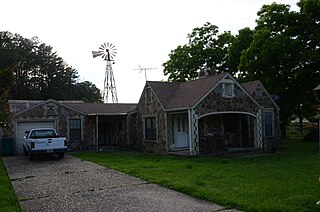
The Merritt House is a historic house at 139 North Broadview in Greenbrier, Arkansas. It is a single story wood-frame structure, finished with a masonry veneer, with an irregular plan featuring a variety of roof gables. The exterior is finished in sandstone with cream-colored brick trim. The main entrance is set under a deep front porch, whose front has a broad flat-topped arch, with a gable above that has a louver framed in brick. The house was built by Silas Owen, Sr., a local master mason, in 1948 for Billy Merritt. It was built using in part stone from a house built by Owen for Merritt's father, which had recently been torn down.

The Farrell Houses are a group of four houses on South Louisiana Street in Little Rock, Arkansas. All four houses are architecturally significant Bungalow/Craftsman buildings designed by the noted Arkansas architect Charles L. Thompson as rental properties for A.E. Farrell, a local businessman, and built in 1914. All were individually listed on the National Register of Historic Places for their association with Thompson. All four are also contributing properties to the Governor's Mansion Historic District, to which they were added in a 1988 enlargement of the district boundaries.

Remmel Apartments and Remmel Flats are four architecturally distinguished multiunit residential buildings in Little Rock, Arkansas. Located at 1700-1710 South Spring Street and 409-411 West 17th Street, they were all designed by noted Arkansas architect Charles L. Thompson for H.L. Remmel as rental properties. The three Remmel Apartments were built in 1917 in the Craftsman style, while Remmel Flats is a Colonial Revival structure built in 1906. All four buildings are individually listed on the National Register of Historic Places, and are contributing elements of the Governor's Mansion Historic District.
Silas Owens Sr. was a mason and builder in Arkansas.

Earle House is a house in Canehill, Arkansas on Highway 45 built in 1859 to house Dr. Fountain R. Earle, the president of Cane Hill College. The property was added to the National Register of Historic Places along with many other Canehill properties in November 1982. The house, set well back from the highway, is a single-story wood-frame structure, with a side gable roof and a projecting gable-roof section on the front (western) facade. This projection has box columns supporting a delicate frieze and box cornice, with a raking cornice joining it to form a pediment. Chimneys are located at the gable ends.
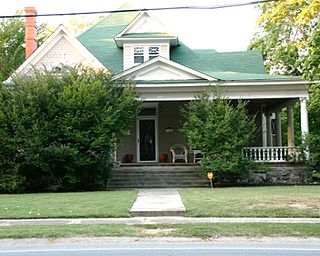
The Brown House is a historic house at 1604 Caldwell Street in Conway, Arkansas. It is a 1+1⁄2-story wood-frame structure, with Colonial Revival and Queen Anne features. It has a tall hip roof, from with gables project, some finished in decoratively cut shingles. It has a wraparound porch supported by Ionic columns with a balustrade of urn-shaped spindles. It was designed by prolific Arkansas architect Charles L. Thompson and built about 1900.

The Bush House is a historic house at 1516 Ringo Street in Little Rock, Arkansas. It is a two-story wood-frame structure, with a front gable roof and clapboard siding. A single-story gabled porch, its gable nearly matching that of the main roof, projects from the front, supported by fieldstone columns. The gable ends feature half-timbering effect typical of the Craftsman/Bungalow style. The house was designed by Thompson & Harding and built in 1919.

The Adams-Leslie House is a historic house located in rural Bradley County, Arkansas, near Warren.
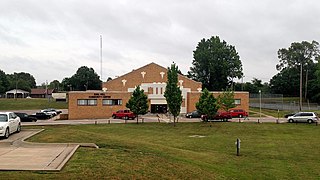
The Community Center No. 1 is a historic government building at 1212 South Church Street in Jonesboro, Arkansas, USA. It is a single-story building, faced in buff brick, with a stylish Art Deco entrance area consisting of towers and projections made of smooth white concrete. The entrance is flanked by large flat-roof sections which house recreational facilities, while the center section has a low-pitch gable roof. The community center was designed by Elmer A. Stuck, and built in 1936 with funding from the Public Works Administration. The center has undergone several name changes, and is now known as the Earl Bell Community Center, after the Olympic pole vaulter and Jonesboro native.

The Sheeks House is a historic house at 502 Market Street in Corning, Arkansas. It is a 2+1⁄2-story wood-frame structure with a hip roof. A slightly projecting center section of its main facade is dominated by two-story gable-roofed portico, supported by a pair of two-story round Ionic columns. Passing under this portico is a single-story porch spanning the facade's three bays. The house was built in 1872 by E. Foster Brown, a prominent regional lawyer, but has been owned for most of the time since by members of the Sheeks family. Brown sold the house in 1878 to Edward V. Sheeks, one of the small community's first significant businessmen. Although of some architectural interest for the early 20th-century alterations that dominate its appearance, it is most significant for its association with these two men, both prominent in the politics and business of the region.

The Alfrey-Brown House is a historic house located at 1001 South Washington Street in Siloam Springs, Arkansas, United States.

The Dr. Charles Fox Brown House is a historic house at 420 Drennan Street in Van Buren, Arkansas. It is a single story brick structure, whose main block is five bays wide, with a small secondary block set back from the front at the left, and an ell extending to the rear. It has a side-gable roof, with a front-facing gable above the centered entrance, which is further sheltered by a flat-roof portico supported by four columns. The eaves are studded with brackets, and there are a pair of round-arch windows in the front-facing gable. The house was built in 1867 for Dr. Charles Fox Brown, and is unusual for the original 19th-century surgery, located in the secondary block. The house is stylistically a distinctive blend of Greek Revival and Italianate styles.

The Brown House is a historic house on Elm Street in Bald Knob, Arkansas. It is a single-story wood-frame structure, finished in brick, with a front-facing gable roof and a gable-roof porch that projects to the side. The porch is supported by brick columns set on a low stuccoed wall. The deep eaves of the roof feature knee brackets and exposed rafter ends. Dating to the mid-1920s, it is a local example of Craftsman architecture.

The Samuel Brown House is a historic house in West Richwoods, Arkansas. Located down a long lane south of Arkansas Highway 9, it is a single-story log dogtrot house, with its two pens separated by an open breezeway. Its gable roof extends over the front (western) facade to create a porch, supported by chamfered wooden posts. The house is believed to retain its original weatherboard siding. A period smokehouse stands just south of the main house. The house was built in 1848 by Samuel Brown, who moved to Arkansas from North Carolina in 1840, and was progressively refined by him over the following decades as his financial condition improved.

The Darden-Gifford House is a historic house in rural White County, Arkansas, north of Arkansas Highway 5 near the community of Rose Bud. It is a two-story wood-frame structure, with a side gable roof, weatherboard siding, and a two-story porch sheltered by a projecting gable-roofed section. It was built in 1887 by J. S. Darden, a local sawmill owner, and was built using the choicest cuts from his mill, resulting in extremely fine quality woodwork. The house and 160 acres (65 ha) were sold by Darden in 1908 to J. S. Gifford, and was sold to a Priscilla Stone.

The Floyd B. Brown House is a historic house at 1401 South Georgia Street in Pine Bluff, Arkansas. It is a single-story vernacular brick structure, with a gable roof and brick foundation. Decorative elements on the building are minimal, with scalloped trim elements at the gables and eaves, and a fanlight in the front-facing gable. The house was built in 1954 for Floyd and Lillian Brown. The Browns were prominent African-American educators: Floyd Brown founded the Fargo Training School in Fargo, Arkansas, and his wife Lillian taught there.
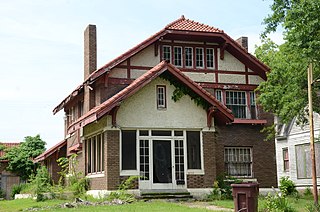
The Katzenstein House is a historic house at 902 West 5th Street in Pine Bluff, Arkansas. It is a two-story brick building, capped by a clipped-gable tile roof. An enclosed front porch projects from the left side of the front. The main gable features a band of five casement windows, and both the main gable and the porch gable feature half-timbered stucco finish. The house was designed by Charles L. Thompson and built in 1913. It is an unusual blending of Craftsman styling applied to an largely American Foursquare plan.

The Marshall Square Historic District encompasses a collection of sixteen nearly identical houses in Little Rock, Arkansas. The houses are set on 17th and 18th Streets between McAlmont and Vance Streets, and were built in 1917-18 as rental properties Josephus C. Marshall. All are single-story wood-frame structures, with hip roofs and projecting front gables, and are built to essentially identical floor plans. They exhibit only minor variations, in the placement of porches and dormers, and in the type of fenestration.
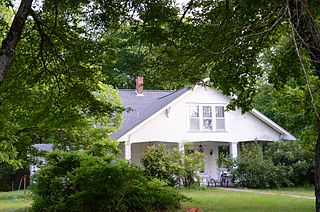
The Patton House is a historic house on the south side of Arkansas Highway 25 in Wooster, Arkansas. It is a 1+1⁄2-story wood-frame structure, with a cross-gable roof, weatherboard siding, and a concrete block foundation. The front-facing gable extends over a recessed porch, the gable supported by distinctive shaped concrete block columns. The interior retains original built-in cabinetry and oak trim. The house was built in 1918, and is the small community's finest example of American Craftsman architecture.




















