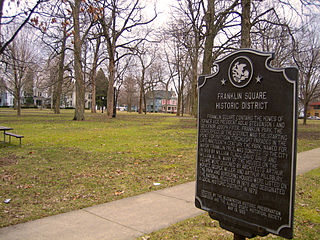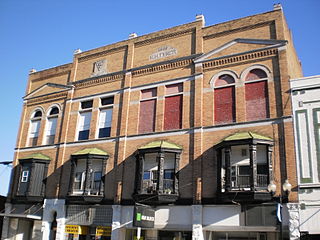
Franklin Square, or Franklin Park is located in Bloomington, Illinois, McLean County. Listed on the National Register of Historic Places, Franklin Square contains the homes of former Vice President Adlai Stevenson I and former Governor Joseph W. Fifer. In 1979 the square was designated as a local historic district. Located northeast of downtown Bloomington, the square encompasses the 300 and 400 blocks of E. Chestnut and E. Walnut streets and the 900 block of N. Prairie and N. McLean streets.

The Sycamore Historic District is a meandering area encompassing 99 acres (400,000 m2) of the land in and around the downtown of the DeKalb County, Illinois county seat, Sycamore. The area includes historic buildings and a number of historical and Victorian homes. Some significant structures are among those located within the Historic District including the DeKalb County Courthouse and the Sycamore Public Library. The district has been listed on the National Register of Historic Places since May 2, 1978.

The Oregon Commercial Historic District is a historic district in Oregon, Illinois, that has been listed on the National Register of Historic Places since 2006. The district is roughly bordered by Jefferson, Franklin, 5th and 3rd Streets in Oregon. It is one of six Oregon sites listed on the National Register and one of three to be so listed since the turn of the 21st century. The other two are the Oregon Public Library, listed in 2003, and the Chana School, listed in 2005.

The Ogle County Courthouse is a National Register of Historic Places listing in the Ogle County, Illinois, county seat of Oregon. The building stands on a public square in the city's downtown commercial district. The current structure was completed in 1891 and was preceded by two other buildings, one of which was destroyed by a group of outlaws. Following the destruction of the courthouse, the county was without a judicial building for a period during the 1840s. The Ogle County Courthouse was designed by Chicago architect George O. Garnsey in the Romanesque Revival style of architecture. The ridged roof is dominated by its wooden cupola which stands out at a distance.

Blanchard Hall is a limestone building on the campus of Wheaton College in Wheaton, Illinois. It was built in five phases starting in 1853. The first phase was completed in 1858 and the last in 1927.

Amboy station is a former rail station in the city of Amboy, Lee County, Illinois, United States. The building was constructed as a headquarters building for the Illinois Central Railroad as well as a public train station for the fledgling city of Amboy in 1876. It was designed by railroad staff architect James Nocquet after a fire destroyed the original Illinois Central offices on the site. The building was added to the U.S. National Register of Historic Places in 1992 as the Amboy Illinois Central Depot.

The Lake–Peterson House, also known as Jenny's, is a Victorian Gothic Revival home in Rockford, Illinois, United States. The house was built in 1873, probably by prominent Rockford citizen John Lake - its first owner, but its architect is unknown. The house is a significant example of Gothic Revival architecture and is considered one of the finest such homes in the U.S. state of Illinois. The Lake–Peterson House is owned and maintained by Swedish American Hospital in Rockford and stands adjacent to the main hospital complex along Business US 20. The building and its carriage house were added to the U.S. National Register of Historic Places in 1980.

The Galena Historic District is a historic district located in the city of Galena, Illinois, United States. The historic district encompasses 85 percent of the city of Galena and includes more than 800 properties. The downtown area consists of three successive tiers made up of Main, Bench and Prospect Streets. Within the boundaries of the district are such notable homes as the Ulysses S. Grant Home and the Elihu B. Washburne House. The Galena Historic District was added to the U.S. National Register of Historic Places in 1969.

The Jose V. Toledo Federal Building and United States Courthouse is a historic post office and courthouse located at Old San Juan, Puerto Rico. It is a courthouse for the United States District Court for the District of Puerto Rico. It is also the site for oral argument before the United States Court of Appeals for the First Circuit, when that court sits in Puerto Rico.

The United Methodist Church of Batavia is a historical church in Batavia, Illinois. Funds for the church were donated by Rev. E. H. Gammon and Cpt. Don Carlos Newton in 1887 to replace the First Methodist Church of Batavia. It was designed by famed local architect Solon Spencer Beman in the Romanesque Revival style. It was added to the National Register of Historic Places in 1983.

St. Mary's Catholic Church is a parish of the Archdiocese of Dubuque. The church is located in Guttenberg, Iowa, United States. It is listed on the National Register of Historic Places as St. Mary's Catholic Church Historic District. In addition to the church, the historic district includes the parish rectory, convent, and school building.

College Square Historic District is a nationally recognized historic district located on a bluff north of downtown Davenport, Iowa, United States. It was listed on the National Register of Historic Places in 1983. The district derives it name from two different colleges that were located here in the 19th century.

The Hartford City Courthouse Square Historic District is located in Hartford City, Indiana. Hartford City has a population of about 7,000 and is the county seat of Blackford County and the site of the county courthouse. The National Park Service of the United States Department of the Interior added the Hartford City Courthouse Square Historic District to the National Register of Historic Places on June 21, 2006 — meaning the buildings and objects that contribute to the continuity of the district are worthy of preservation because of their historical and architectural significance. The District has over 60 resources, including over 40 contributing buildings, over 10 non-contributing buildings, 1 contributing object, 8 non-contributing objects, and two other buildings that are listed separately in the National Register.

The George Copeland House is a historic building located on the east side of Davenport, Iowa, United States. The residence has been listed on the National Register of Historic Places since 1984.

The North Geneva Historic District is a set of 161 buildings and structures in Geneva, Illinois. Of those, 150 contribute to the district's historical integrity. The district was added to the National Register of Historic Places in 1979, and was slightly enlarged in 2017.

St. Mary's Catholic Church, known as the "Prairie Cathedral" or the "Cathedral of the Cornfields", is a Roman Catholic church in Beaverville, Illinois. The Romanesque Revival church was built in 1909–1911. The church features two towers and a tiled dome roof; it is both the tallest and most prominent landmark in Beaverville. In 1996, the church was added to the National Register of Historic Places.

The old Belvidere High School is a complex of four connected buildings that reflect three different architectural styles: Classical Revival, Prairie School, and Art Deco. It is composed of the 1893 Garfield School, a 1900 powerhouse, the 1916 Belvidere High School, and the 1939 Belvidere High School Auditorium & Gymnasium.

The William Brown Building is a historic commercial building in Rockford, Illinois, United States. Completed in 1892, it is considered a fine local example of Romanesque Revival architecture. It was one of the last major commercial buildings in Rockford between the Panic of 1893 and the Roaring Twenties.

Ernest Michael Wood was an architect based in Quincy, Illinois. A Quincy native, Wood entered into architecture in 1886 as a draftsman of Quincy architect Harvey Chatten. Wood remained in Chatten's practice until 1891, when he opened his own practice; collaborative works by the two include the Richard F. Newcomb House, a Richardsonian Romanesque home completed in 1891. During the early part of his career, Wood mainly designed buildings in popular period styles; examples of this period of his work include the 1900 Tudor Revival One Thirty North Eighth Building and his 1906 addition to the Romanesque State Savings Loan and Trust Company building. In the 1900s, though, Wood began to study the work of Frank Lloyd Wright and the Prairie School. Wood corresponded with Wright, and his work is largely responsible for introducing the Prairie School to the Quincy region. Wood's office and studio, which he completed in 1911, was his first major Prairie School work and his introduction of the design to Quincy. In addition to his work in Quincy proper, Wood also designed Prairie School homes in Camp Point and Warsaw in Illinois and Hannibal and Palmyra in Missouri.

The Mercer County Courthouse, located on Southeast 3rd Street in Aledo, is the county courthouse serving Mercer County, Illinois. The courthouse was authorized in 1893 to accommodate the growing county's needs and completed the following year. Architect Mifflin E. Bell designed the Romanesque Revival building; he later expanded upon the same plans to design the DuPage County Courthouse. The three-story sandstone building has arched entrances on all four sides. A clock tower rises above the center of the building, and several dormers project from the sides of the roof.






















