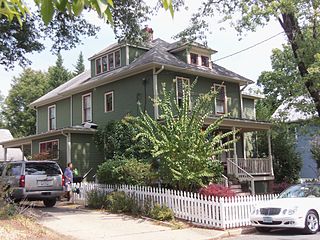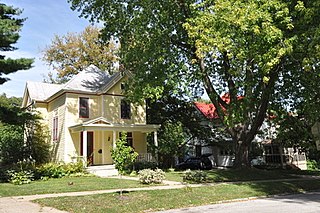
Ashland Park is a historic early 20th century neighborhood in Lexington, Kentucky, United States. It was named after Ashland, the estate of Kentucky statesman Henry Clay which is located in the eastern portion of the neighborhood. The 600-acre (2.4 km2) development was designed by the famous landscape architecture firm the Olmsted Brothers of Massachusetts. The neighborhood belongs to the National Register of Historic Places.
The Old Dauphin Way Historic District is a historic district in the city of Mobile, Alabama, United States. It was named for Dauphin Way, now known as Dauphin Street, which bisects the center of the district from east to west. The district is roughly bounded by Broad Street on the east, Springhill Avenue on the north, Government Street on the south, and Houston Avenue on the west. Covering 766 acres (3.10 km2) and containing 1466 contributing buildings, Old Dauphin Way is the largest historic district in Mobile.

Shelby Place Historic District is a registered historic district in New Albany, Indiana, one mile north of the Ohio River, across from Louisville, Kentucky. It consists of the 1500 and 1600 blocks of the road Shelby Place. It was placed on the National Register of Historic Places due to its historic architectural designs. Immediately to the east Vincennes Street separates the district from New Albany High School.
Potomac–Broadway Historic District is a national historic district at Hagerstown, Washington County, Maryland, United States. The district is located in the north downtown area and consists largely of a late 19th and early 20th century residential area with most buildings dating from 1870 to 1930. Architectural styles represented include Victorian Gothic, Queen Anne, Colonial Revival, and American Foursquare.

There are nine historic districts in Meridian, Mississippi. Each of these districts is listed on the National Register of Historic Places. One district, Meridian Downtown Historic District, is a combination of two older districts, Meridian Urban Center Historic District and Union Station Historic District. Many architectural styles are present in the districts, most from the late 19th century and early 20th century, including Queen Anne, Colonial Revival, Italianate, Art Deco, Late Victorian, and Bungalow.

The Vander Veer Park Historic District is a historic district in Davenport, Iowa, United States, that was listed on the National Register of Historic Places. Over its 70.8-acre (287,000 m2) area, in 1985 it included 66 contributing buildings, two contributing structures, one contributing site, and one contributing object.

Woodsdale–Edgewood Neighborhood Historic District is a national historic district located at Wheeling, Ohio County, West Virginia. The district encompasses 969 contributing buildings and is primarily residential, developed between 1888 and 1945. A number of popular architectural styles are represented including Shingle Style, Queen Anne, Tudor Revival, American Foursquare, Colonial Revival and Bungalow style. The district also includes four Lustron houses. Notable non-residential buildings include the Edgwood Christian Mission Alliance Church (1932), St. John's Episcopal Chapel (1913), Mount Carmel Monastery (1915) designed by Frederick F. Faris (1870-1927), and Good Shepherd Home (1912). Also located in the district are the separately listed H. C. Ogden House and William Miles Tiernan House.

The West Ninth Streetcar Line Historic District is located in the north-central section of Des Moines, Iowa, United States. The focus of the district is West Ninth Street from University Avenue on the south to Hickman Road on the north, which had a street car line that ran on it. It has been listed on the National Register of Historic Places since 1998. It is part of the Towards a Greater Des Moines MPS.

The East Main Street Residential Historic District in Miles City, Montana, including 1600-2315 E. Main St., is a historic district that is listed on the National Register of Historic Places.

The Maywood Historic District is a national historic district located in Arlington County, Virginia. It contains 198 contributing buildings in a residential neighborhood located in the northern part of the county. The area was platted and subdivided in five sections between 1909 and 1913 following the arrival in 1906 of the Great Falls and Old Dominion Railroad. The area was primarily developed between 1909 and 1929. The dwelling styles include a variety of architectural styles, including Queen Anne, Colonial Revival foursquares, Bungalow, and two-story gable-front houses. Several dwellings in the neighborhood have been identified as prefabricated mail-order houses.

Historic Little England is a national historic district located at Hampton, Virginia. The district encompasses 87 contributing buildings in a streetcar suburb originally laid out in 1888. The primarily residential district includes notable examples of the Queen Anne and Colonial Revival styles. Notable dwellings include the house of developer Frank Darling, Reed House, and the James Darling II residence (1927).

The Highland Park Plaza Historic District is a national historic district located at Highland Park, Richmond, Virginia. The district encompasses 1,005 contributing buildings located north of downtown Richmond and east of Barton Heights and Brookland Park. The primarily residential area developed starting in the late-19th century as one of the city's early "streetcar suburbs." The buildings are in a variety of popular late-19th and early-20th century architectural styles including Queen Anne, American Foursquare, Colonial Revival, Tudor Revival, and bungalow. Notable buildings include the Charles T. Culpepper House, Napoleon B. Palmieri House, Dr. Clyde B. Reece House, Sta-Kleen Inn, Engine Company No. 15 Firehouse, Highland Park Plaza Park Recreation Building, Dr. Frank K. Lord House, Highland Park Service Station, Highland Park Methodist Church (1927), and Featherstone Filling Station.

The Raymond–Summit Historic District is a historic district roughly encompassing the 400 blocks of North Raymond and North Summit Avenues in Pasadena, California. The residential historic district includes 22 contributing buildings. The area was part of Rancho San Pascual prior to its development. In 1875, the Lake Vineyard Land and Water Company formed to manage the property. The company parceled out and sold the land and, between 1886 and 1904, the new owners built houses on their properties during a Pasadena building boom. Architectural styles represented among these homes include Queen Anne, Colonial Revival, American Foursquare, American Craftsman, Shingle Style, and a number of vernacular styles. Prominent Pasadena architects Greene & Greene designed a Shingle Style house at 450 North Raymond and two vernacular cottages at 442 and 448 North Summit; all three houses have Colonial Revival details.

Waverly Historic District is a national historic district located at Columbia, South Carolina. The district encompasses 132 contributing buildings in the first suburban development at Columbia. They were built between about 1898 and 1925, and the district includes examples of Queen Anne, Colonial Revival, Neoclassical, shotgun, American Foursquare, and Craftsman/Bungalow style architecture. The community has evolved from a predominantly white neighborhood into a community of African-American artisans, professionals and social reformers.

Fisher Park Historic District is a national historic district in the Fisher Park neighborhood, Greensboro, Guilford County, North Carolina. The district encompasses 541 contributing buildings, 2 contributing sites, and 44 contributing structures in a predominantly residential section of Greensboro. The houses were largely built between the 1900s and 1930s and include notable examples of Queen Anne, Colonial Revival, Gothic Revival, American Foursquare, and Bungalow / American Craftsman-style architecture. Located in the district are the separately listed Dixon-Leftwich-Murphy House, John Marion Galloway House, Julian Price House, and Latham-Baker House. Other notable buildings include the First Presbyterian Church (1928), Holy Trinity Episcopal Church (1922), Gant-McAlister House, and A.J. Schlosser House.

Danville Main Street Historic District is a national historic district located at Danville, Hendricks County, Indiana. The district encompasses 37 contributing buildings in a residential section of Danville. The district developed between about 1844 and 1920 and includes notable examples of Greek Revival, Gothic Revival, Italianate, Queen Anne, American Foursquare, and Bungalow / American Craftsman style architecture. Notable buildings include the Harry Underwood House (1914), J.W. Morgan House (1868), John Shirley House (1885), and the Scearce House (1910).

The East College Street Historic District is a nationally recognized historic district located in Iowa City, Iowa, United States. It was listed on the National Register of Historic Places in 1997. At the time of its nomination it consisted of 27 resources, which included 21 contributing buildings and six non-contributing buildings. This district is cohesive architecturally. While the earliest houses in the district were built in the 1880s, most were constructed between 1890 and 1920. The most prominent styles found here are the Queen Anne, American Foursquare, Bungalow and American Craftsman. The houses are mostly modest in size and ornamentation, and are all wood-frame construction.
The Garvan-Carroll Historic District encompasses a primarily residential area near the center of East Hartford, Connecticut. Located just southwest of its Main Street downtown on South Prospect and Garvan Streets, and Carroll and Tower Roads, this area retains a high concentration of residential architecture built mainly between 1890 and the 1920s. It was listed on the National Register of Historic Places in 1991.
The Walnut Street Historic District is a nationally recognized historic district located in Waterloo, Iowa, United States. It was listed on the National Register of Historic Places (NRHP) in 2019. At the time of its nomination the district consisted of 111 resources, including 91 contributing buildings and 20 non-contributing buildings. The district is largely a residential area located between the central business district and the former location of the Illinois Central Railroad round house and shops. The neighborhood was originally platted as the Railroad Addition in 1860 and as the Cooley Addition in 1865. Buildings date from c. 1880 to 1981. Single-family houses are largely wood-frame construction with a few brick. Architectural styles include Queen Anne, Italianate, Shingle, Bungalow, variations on the American Foursquare, and those in a vernacular mode. Multi-family dwellings include double houses, identical houses, and apartment buildings. There are also a few commercial buildings on East Fourth Street and two churches. Walnut Street Baptist Church (1908) is individually listed on the NRHP. Two local architects, Mortimer Cleveland and Clinton Shockley have buildings in the district.
The South College Street Historic District in Covington, Tennessee is a historic district which is listed on the National Register of Historic Places in 1997. It included 17 contributing buildings on 2 acres (0.81 ha).























