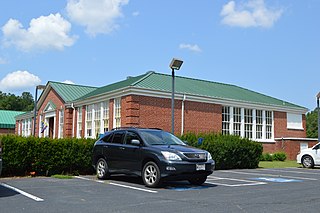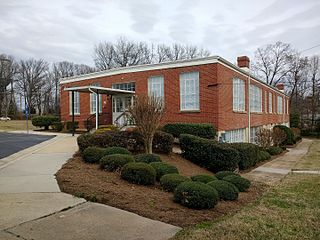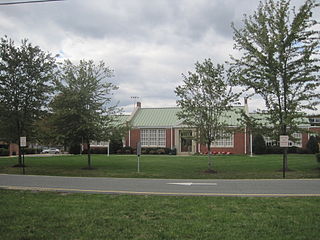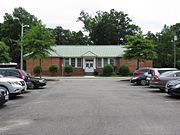
First Baptist Church is a historic African-American Baptist church complex located at Covington, Virginia. The property includes two churches. One of the churches was built about 1890, and is a Gothic Revival style frame church. After construction of the 1911 church, it served as a classroom annex and cafeteria for a nearby school. The 1911 church is a Gothic Revival / Colonial Revival brick church. It features a corner belfry tower, lancet arched stained-glass windows, and a modernistic 1955 education wing.

The Greenfield Union School is a school located at 420 West 7 Mile Road in Detroit, Michigan. A part of Detroit Public Schools (DPS), the school building was listed on the National Register of Historic Places in 2011.

Nathaniel Bacon School is a historic school building located in Richmond, Virginia. The structure was built in 1914 based on a design by Charles M. Robinson, supervising architect, and William L. Carneal, architect. The Colonial Revival building is a 2 1⁄2-story brick structure located in Richmond's Oakwood/Chimborazo Historic District. The school was "a focal point of the Chimborazo neighborhood." The school was named for Nathaniel Bacon, the leader of Bacon's Rebellion. It served as an elementary school in the Richmond Public Schools from the time of its opening in 1915. In 1958, it was converted for use as a school for African-American students. In 1971, it was converted into a junior high school and renamed the East End Junior High School Annex. The building ceased operating as a school in the 1980s. It was listed on the National Register of Historic Places in 1992.

Bala Cynwyd Junior High School Complex, is a historic school complex in Bala Cynwyd, Lower Merion Township, Montgomery County, Pennsylvania. The complex includes the Bala Cynwyd Middle School, the Cynwyd Elementary School, as well as the former Lower Merion Academy. The elementary school and middle schools are part of the Lower Merion School District. The Lower Merion Academy / Lower Merion Benevolent School building was built in 1812, and is a 3 1⁄2-story, five-bay, stuccoed stone building with cupola in the Federal style. It was renovated in 1938, in the Colonial Revival style. The Cynwyd Elementary School building was built in 1914, with a rear addition built in 1920. It is a 2 1⁄2-story, Classical Revival style building that features white terra cotta trim and a central entrance with Ionic order columns. The Bala Cynwyd Middle School building was built in 1938, and is a long, flat, two-story brick building in the modern style. A classroom wing was added in 1963. The buildings were renovated and some additions built in 1999.

The Matthew Fontaine Maury School, in Fredericksburg, Virginia, is an historic school building noted for its Colonial Revival architecture and design as well as its significance in the entertainment and cultural life of Fredericksburg. The architect of the building was Philip Stern. Built in 1919-1920, the school was used from then until 1952 for both elementary and high-school students. After the construction of James Monroe High School, the building was used as an elementary- and middle-school. The school was closed in 1980. Maury School was added to the National Register of Historic Places in March 2007.

D. Newlin Fell School is a public elementary school located in the East Oregon neighborhood of South Philadelphia. It is part of the School District of Philadelphia, and shares a site with the George C. Thomas Junior High School. It was named in honor of D. Newlin Fell, who served as a Justice of the Pennsylvania Supreme Court from 1894 to 1910 and Chief Justice until 1915.

Central High School is a historic high school building located near Painter, Accomack County, Virginia. It was built in 1932, with an addition in 1935, and is a two-story, "T"-shaped, brick building with brick and stone detailing in the Art Deco style. The 1935 addition was funded by the Public Works Administration. The building served as a high school until 1984, when it was converted to a middle school. Also on the property are a contributing one-story wood-frame double classroom building, one-story vocational school building, and a one-story Colonial Revival style dwelling that served as the home economics building.

Jefferson School, also known as East Elementary and Clifton Forge Elementary East, is a historic school building located at Clifton Forge, Alleghany County, Virginia. It was built in 1926, as a rectangular two-story building is clad in running-bond brick in the Colonial Revival style. It sits on a raised concrete foundation and has ribbons of small-paned double-hung windows and a recessed front entrance.

North River High School was a historic public school building located at Moscow, Augusta County, Virginia. Built in 1930, it was a brick building consisting of an auditorium/gymnasium as the core of the building with rectangular gabled blocks on either side containing two rooms with the projecting gable ends. It had a steeply pitched gable roof and entrance portico reflecting the Colonial Revival style. Additions were made to the building in 1942 and 1950. Also on the property was a contributing brick agriculture building.

Millboro School, also known as Millboro Elementary School, Millboro High School, and Bath County High School, is a historic school complex located at Millboro, Bath County, Virginia. It was built in three phases. The original two-story, brick school building dates from 1916–1918. The Colonial Revival style building has a standing-seam metal hipped roof, with two tall central chimneys and a central hipped dormer. In 1933, a separate two-story, hipped roof, brick classroom structure with a gymnasium/auditorium wing was constructed to the east of the original building. The two structures were connected in 1962, with the addition of a one-story building. Also on the property is a contributing Home Economics Cottage (1933) and Agricultural Instruction Building (1936). The school closed in 1989.

Chase City High School, now known as Maple Manor Apartments, is a historic high school complex located at Chase City, Mecklenburg County, Virginia. The school building was built in 1908 and expanded in 1917. It consists of two two-story, brick Colonial Revival style buildings connected by a one-story connector building built in 1960. Also on the property is a contributing two-story, rectangular, brick building constructed in 1917 for vocational agriculture classes. A one-story, concrete block addition to the building was constructed about 1939. The school closed in 1980, and in 1991 the complex was sensitively rehabilitated for use as apartments for the elderly.

Worsham High School, also known as Worsham Elementary and High School and Worsham School, is a historic high school complex located near Farmville, Prince Edward County, Virginia. It was built in 1927, and is a one- to two-story, banked brick building with a recessed, arched entrance showing influences from the Colonial Revival style. The school contains 12 classrooms on two floors arranged in a "U" around a central auditorium/classroom. Also on the property are the contributing agriculture building and cannery, both rectangular cinder block buildings built about 1927. In 1963–1964, the Worsham School was one of four County schools leased by the Prince Edward Free School system, a privately organized but federally supported organization providing free schooling for the African-American students of Prince Edward County.

Armstead T. Johnson High School is a historic high school complex for African-American students located near Montross, Westmoreland County, Virginia. The main building was built in 1937, and is a one-story, "U"-shaped Colonial Revival style brick building. Contributing structures on the property include the one-story, frame Industrial Arts Building and the one-story, frame Home Economics Cottage. It was among the first purpose-built high schools for African Americans on the Northern Neck of Virginia.

Schoolfield School Complex is a complex of historic school buildings located at Danville, Virginia. The complex consists of Building A, built in 1912 or 1913, Building B, built in 1936 or 1937, and Building C, built in 1939 or 1940. Building A is a 2 1/2-story, Prairie School style brick building with deep eaves that cap a narrow elongated structure, multi-paned massed windows, and horizontal masonry banding. It has an entry tower and addition built in 1933. Building B is a vernacular brick building that operated as a vocational center. Building C is a one-story, brick Colonial Revival style elementary school building. It was originally built as a Public Works Administration project and housed Schoolfield High School. The complex was built by the Riverside & Dan River Cotton Mill Company as part of the mill worker neighborhood called "Schoolfield Village."

The Hopewell High School Complex, also known as James E. Mallonee Middle School, is a historic former school campus located at 1201 City Point Road in Hopewell, Virginia, United States. Contributing properties in the complex include the original school building, athletic field, club house, concession stand, press box, Home Economics Cottage, gymnasium and Science and Library Building. There are two non-contributing structures on the property.

Lafayette Grammar and High School, also known as Lafayette I.O.P. Center, is a historic school complex located at Norfolk, Virginia. The grammar school was built in 1905, and is a two-story brick building in the Colonial Revival style. It has a slate covered hipped roof and arched window openings. The high school was built in 1910, and is a two-story brick building connected to the grammar school. The school was abandoned in 1970.
John T. West School, also known as Tanner's Creek School No. 4 and Barborsville School, was a historic school for African-American students located at Norfolk, Virginia. It was built in 1906, and was a two-story, Colonial Revival style brick building with a hipped roof. In 1913, it was doubled in size with an addition to the south and connected via a two-story ell. A one-story brick cafeteria was added in 1950 and a music room about 1960. In 1911, the building hosted the first public African-American high school classes in the city of Norfolk. It continued holding elementary school classes until its closure in 1980. It was demolished in August 2006.

Stafford Training School, also known as H.H. Poole Junior High School, H.H. Poole High School: Stafford Vocational Annex, Rowser Educational Center, and the Rowser Building, is a historic school building for African American students located at Stafford, Stafford County, Virginia. The original section was built in 1939, and enlarged in 1943, 1954, 1958, and 1960. After the 1954 addition, the facility consisted of: eight standard classrooms, a principal's office, a clinic and teacher's lounge, library, homemaking department, cafeteria kitchen, combination auditorium-gymnasium, and modern rest rooms. Total enrollment for the 1955-1956 session was 228 and the value of the school plant was $200,000.

Huntersville Colored High School, also known as Torrence-Lytle High School, is a historic high school complex located at Huntersville, Mecklenburg County, North Carolina. The main building is a variegated red brick, Colonial Revival main block built in 1937 with two-story International Style wings constructed in 1957. The original section was built under the auspices of the Public Works Administration. Also on the property is the elementary school building built in 1953 and a gymnasium built in 1957. The elementary school is a long, one-story, rectangular, red brick building. The complex continued to function as a public school until 1966.

Jefferson Elementary School is a historic elementary school building located in Washington Township, Daviess County, Indiana. It was built in 1924, and is a one-story, "I"-shaped, red brick building on a high raised basement with Colonial Revival and Bungalow / American Craftsman style design elements. The building has limestone detailing and a hipped roof topped by a cupola. It has a two-story gymnasium wing. The school closed in 1976.
























