
The Centennial Baptist Church is a historic church building at the corner of York and Columbia Streets in Helena, Arkansas. It is significant for its association with Elias Camp Morris (1855-1922), who was the pastor of the church from 1879 and who was a driving force in the establishment of the National Baptist Convention, USA, Inc. Morris served as the convention's president from 1895 until his death, and his church served functionally as the organization's headquarters. The church was listed on the National Register of Historic Places in 1987, and was declared a National Historic Landmark in 2003.
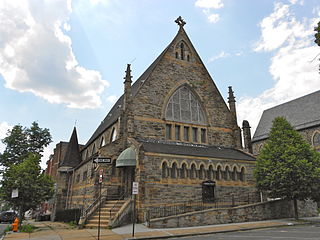
Cummins Memorial Church is an historic Reformed Episcopal Church building located at 1210 West Lanvale Street in Baltimore, Maryland, United States. It is a Gothic Revival-style church executed in granite ashlar. It features a high-pitched gable roof; a short, two-staged tower with a slate-shingled, hexagonal roof; and a large stained glass, lancet window with wood tracery. It was erected in 1878 for the Cummins Memorial Reformed Episcopal Church, a memorial to George David Cummins (1822–1876), and originally named Church of the Rock of Ages. The building is now Emmanuel Christian Community Church.
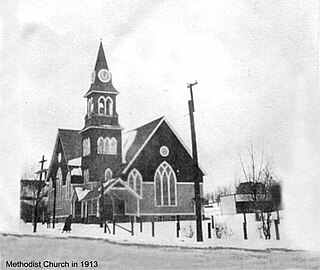
The Gray Memorial United Methodist Church and Parsonage is a historic church complex at 8 Prospect Street in Caribou, Maine. The Gothic Revival wood-frame church, built in 1912-14 for a Methodist congregation founded in 1860, is the most architecturally sophisticated church in Caribou. It was built on the lot of the Colonial Revival parsonage house, which was moved to make way for the church. The complex was listed on the National Register of Historic Places in 1995. The current pastor is Rev. Timothy Wilcox.

Holy Trinity Episcopal Church also known as Holy Trinity Memorial Church is an historic Episcopal church building located at 38 Grand Avenue in the village of Swanton, Franklin County, Vermont. Built in 1876 and expanded in 1909-10, the church facilities include a fine example of the Carpenter Gothic in the older section, and the Late Victorian Gothic Revival in the newer section. The church was listed on the National Register of Historic Places as the Parish of the Holy Trinity in 2001. The church is an active parish in the Episcopal Diocese of Vermont; its current rector is the Rev. Reid D. Farrell.
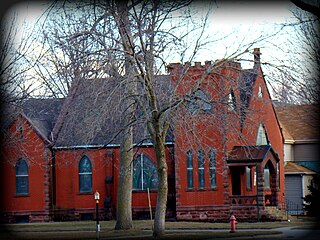
Trinity Memorial Episcopal Church is a former parish church in the Episcopal Diocese of Iowa. The historic building is located in Mapleton, Iowa, United States. It was listed on the National Register of Historic Places in 1990. The former church building and hall now house the Museum of American History.

First United Methodist Church is a historic church at the junction of Main and Market Streets in Searcy, Arkansas, United States. It is a large single-story brick structure, with a front-facing gable and square tower projecting from the front. It has English Gothic massing with Late Victorian decorative elements, including buttressing, lancet-arch stained-glass windows, and a main entrance with a stained-glass lancet transom. The church was built in 1872, and is the only example of English Gothic architecture in White County.

The First Presbyterian Church is a historic church at 213 Whittington Avenue in Hot Springs, Arkansas. It is a large stone building, designed by Charles L. Thompson in Late Gothic Revival style and built in 1907. It has a square tower with pronounced buttressing at the corners set on the right side of its front facade, and a lower tower at the left side, with a gabled entry section at the center. The entrance is set in a broad lancet-arched opening, and is topped in the gable by a three-part stained glass window. The main sanctuary space is set perpendicular to the main facade, with a large stained glass window set in a recessed round-arch panel at the end. An entrance into the tunnels underneath hot springs is also located here.

The First United Methodist Church is a historic church building at 204 S. Main in Hamburg, Arkansas. The brick Gothic Revival building was built in 1910 for Hamburg's first organized congregation, founded in 1850, which had previously met in a wood-frame building on the same site. It was designed by the Nolley Brothers, who owned a local brickyard, and was based on Gothic Revival designs that one of them had observed at the St. Louis World's Fair.

The Parkdale Baptist Church is a historic Baptist church building at 137 Bride Street in Parkdale, Arkansas. The Late Gothic Revival style building was constructed in 1910, and is one of comparatively few buildings in southeastern Arkansas in that style. The building follows a modified cruciform plan. Its main Gothic Revival features include the pointed arch windows that predominate, twin towers, and gable ends with patterned-glass windows.
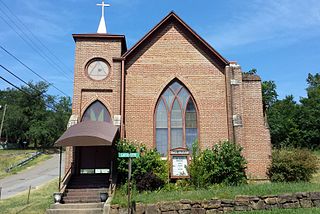
The Mount Olive United Methodist Church is a historic church at Lafayette and Knox Streets in Van Buren, Arkansas. It is a rectangular single-story brick structure with Gothic Revival styling. Its main facade has a large Gothic-arch window below the main roof gable, and a squat square tower to its left, housing the entrance in a Gothic-arched opening. The church was built in 1889 for a congregation that consisted of recently emancipated African-American former slaves when it was organized in 1869. It is a significant local landmark in its African-American culture and history.

St. Paul's Parish is a congregation of the Episcopal Church in Batesville, Arkansas. The parish was officially founded on March 3, 1866, by Bishop Henry C. Lay and the Rev. Charles H. Albert, who had been working as missionaries in the area since the previous year.

Holly Grove Presbyterian Church is a historic church at 244 East 2nd Street in Holly Grove, Arkansas. It is a single-story wood-frame building, with a gable-roofed rectangular sanctuary, a square tower off to one side, and a Sunday School addition to the rear. The exterior, originally clad in board-and-batten siding, is now finished in metal siding that closely resembles a c. 1900 residing. It exhibits a combination of Greek Revival and Gothic Revival features. It was built in 1881 for a congregation established in 1839, and was its second sanctuary, replacing one destroyed by fire in 1871.
The New Light Missionary Baptist Church was a historic church at 522 Arkansas Street in Helena, Arkansas. It was a two-story wood-frame brick and masonry structure, built in 1917 for an African-American congregation organized in 1894. Its Gothic Revival design bore some resemblance to Helena's Centennial Baptist Church, but this building's architect is not known. Its main facade had a single tall gable, with a three-story tower at the southwest corner. A pair of entrances on the first level were topped by three lancet-style windows in the gable, the center one larger than those flanking it. The interior was simply decorated.

St. Edwards Church is a historic Roman Catholic church at 801 Sherman Street in Little Rock, Arkansas, United States. Built in 1901, it is a handsome Gothic Revival structure, built out of brick with stone trim. A pair of buttressed towers flank a central gabled section, with entrance in each of the three parts set in Gothic-arched openings. A large rose window stands above the center entrance below the gable, where there is a narrow Gothic-arched louver. Designed by Charles L. Thompson, it is the most academically formal example of the Gothic Revival in his portfolio of work.
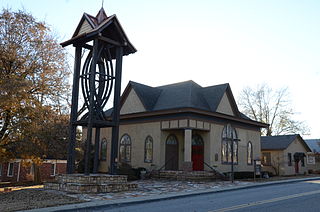
Greenwood Presbyterian Church, now known as the Good Shepherd Presbyterian Church, is a historic church at 103 W. Denver Street in Greenwood, Arkansas. The congregation was organized in 1853, and this vernacular Gothic Revival building was built in 1922 as its second sanctuary. It has a roughly rectangular shape, with stuccoed walls and a hip roof that is pierced on each side by a large clapboarded gable. Adjacent to the building is a free-standing open belltower, which features a Christian fish element in its upper portion. It is topped by a small gabled roof with a pointed spire at the center.
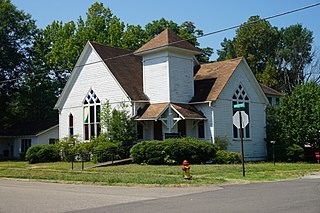
The First Presbyterian Church is a historic church at the junction of Vandervoort and N. Fifth Sts., SW corner in De Queen, Arkansas. It is a single-story wood-frame structure, built in 1898 for a newly established congregation. The church is the city's finest example of Gothic Revival architecture, with Gothic-arched entrances on the north and east faces of the tower, and a large three-part Gothic window on the eastern gable end, topped with triangular arches. The main gable ends of the roof are decorated with brackets, as are the ends of a cross gable on the southern elevation.

The United Presbyterian Church of Canehill is a historic church on Main Street in Canehill, Arkansas. Built in 1891, it is the only surviving church building in the small community. It is a brick structure with a cruciform plan with steeply-pitched gable roofs, large Gothic-arched stained glass windows, and a tower with an octagonal belfry topped by a shingled steeple. Canehill was originally settled in 1828 by a Presbyterian group, and eventually supported three separate Presbyterian congregations over the course of the 19th century. These congregations were reunited into this building in 1905.

St. Joseph Catholic Church is a parish of the Catholic Church located in Tontitown, Arkansas, in the Diocese of Little Rock. The parish and the town were established by a group of Italian Americans led by Father Pietro Bandini, who settled in the area as miners and tenant farmers in the late 19th century. According to local tradition, a picture of Saint Joseph hanging in the schoolhouse was untouched by an arson fire, and the parish was therefore dedicated to him.

The Washington Common Historic District encompasses a cluster of three civic buildings and the town common in the center of Washington, New Hampshire. The town common began as a 2-acre (0.81 ha) parcel acquired in 1787, and the current town hall followed in 1789. It is a two-story wood-frame building which originally served as both a civic and religious meeting house. The adjacent Gothic Revival Congregational Church was built in 1840. The third structure is the Schoolhouse, a 2+1⁄2-story two-room school built in 1883. The district was listed on the National Register of Historic Places in 1986.
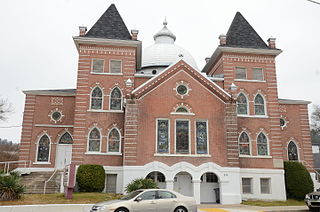
The Visitors Chapel AME is a historic church building at 319 Church Street in Hot Springs, Arkansas. It is a Three story brick building, designed in a distinctive combination of Classical and Gothic Revival styles by J.H. Northington and built in 1913. The church has a Greek cruciform plan with a dome at the center, with a Classical gable-front flanked by towers with Gothic windows. An African Methodist Episcopal congregation is believed to have existed in Hot Springs since the 1870s; this building is the fourth it is known to have built. It is named in honor of the many outsiders who come to worship with the regular congregants.





















