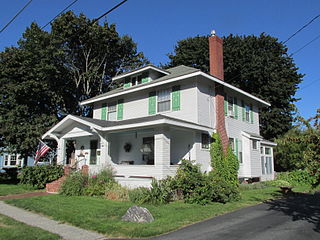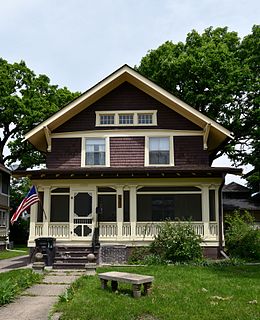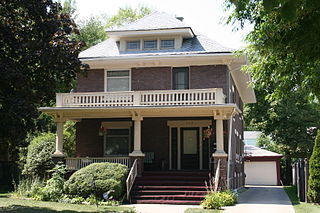
The South Charter Street Historic District is a nationally designated historic district in Monticello, Piatt County, Illinois. The residential historic district includes all of South Charter Street from Marion Street to Sage Drive; it contains 73 buildings, 59 of which are considered contributing to its historic character. The houses display a variety of architectural styles and vernacular designs popular in the late 19th and early 20th centuries. The district was added to the National Register of Historic Places on January 17, 2002.

Remmel Apartments and Remmel Flats are four architecturally distinguished multiunit residential buildings in Little Rock, Arkansas. Located at 1700-1710 South Spring Street and 409-411 West 17th Street, they were all designed by noted Arkansas architect Charles L. Thompson for H.L. Remmel as rental properties. The three Remmel Apartments were built in 1917 in the Craftsman style, while Remmel Flats is a Colonial Revival structure built in 1906. All four buildings are individually listed on the National Register of Historic Places, and are contributing elements of the Governor's Mansion Historic District.

The McClellan Heights Historic District is a 188.2-acre (76.2 ha) historic district in Davenport, Iowa, United States. It was listed on the National Register of Historic Places in 1984, at which time it included 354 buildings deemed to contribute to the historic character of the area.

The Louis P. and Clara K. Best Residence and Auto House, also known as Grandview Apartments and The Alamo, is a historic building located in the central part of Davenport, Iowa, United States. It was included as a contributing property in the Hamburg Historic District in 1983, and it was individually listed on the National Register of Historic Places in 2010.

The Vallée Family House is an historic house at 36 Monroe Avenue in Westbrook, Maine. Built in 1914, this architecturally undistinguished American Foursquare house was a childhood home of entertainer Rudy Vallée during the period in which his interests in music and entertaining developed. It was listed on the National Register of Historic Places in 1993.

The Kingman Place Historic District is located in Des Moines, Iowa, United States. The historic district contains a well-preserved collection of American Foursquare houses that were built starting in 1902 and continued until 1915. It has been listed on the National Register of Historic Places since 2000. It was part of The Bungalow and Square House--Des Moines Residential Growth and Development MPS.

The Clay County Courthouse, located at 300 Broadway Street in Louisville, is the county courthouse serving Clay County, Illinois. Built in 1913, the courthouse was Clay County's fourth courthouse; it has served continuously as the seat of Clay County government since its opening. Architect Joseph W. Royer, who planned several other Illinois courthouses, designed the Classical Revival building. The courthouse was added to the National Register of Historic Places in 2015.

North Anthony Boulevard Historic District is a national historic district located at Fort Wayne, Indiana. The district encompasses 296 contributing buildings in a predominantly residential section of Fort Wayne, extending along North Anthony Boulevard from Lake Avenue in the south to Vance Avenue in the north. An overlapping designation includes all of the rights of way in the district, plus those on the rest of North Anthony south to the Maumee River, as well as on South Anthony Boulevard south of the river.

The Joab Mershon House is a historic house located at 507 West 5th Street in Vermont, Illinois. Joab Mershon, a local pork packer and banker, had the house built for his family in 1859. The house has an Italianate design with Greek Revival elements; at the time of its construction, the former style was emerging in popularity while the latter was declining, and the house represents a transitional work between the two styles. The Italianate influence is seen most prominently in the hip roof, which features a bracketed cornice and a cupola with matching brackets. Key Greek Revival elements include the dentillation on the entrance and cupola and the ornamental cast iron lintels. The house's interior has a four-over-four plan, which features four rooms on each floor and a central hallway.

The Stapleford–Hoover–Whitney House is a historic house located at 401 North Main Street in Vermont, Illinois. Built circa 1855, the house was twice remodeled and incorporates elements of three different architectural styles. The original house was built for businessman and speculator Edward Stapleford; it had an I-house plan with a Greek Revival design, which is still reflected in its entrance and windows. Stapleford hanged himself in 1857 after going into debt via a speculation gone wrong; his wife Sarah lived in the house until 1871, when it was purchased by Dr. A. L. Hoover. Hoover, who ran a medical practice in the village, added the house's Italianate features, which included a hip roof with a bracketed cornice and two ornate porches. Merchant George F. Whitney bought the house in the 1880s; his wife and son added the Queen Anne style bay window in 1892.

The Henry H. Page House is a historic house located at 221 North Union Street in Vermont, Illinois. Horse breeder Henry H. Page had the house built for his family in 1912–13. The house's design reflects a contemporary trend which architectural historian Alan Gowans described as Picturesque Eclectic; while its form distinctly fits a recognizable style, in its case the American Foursquare, its ornamentation borrows from multiple different styles. The large front gable dormer, which includes a horseshoe arch opening and decorated spandrels, is a Queen Anne feature. The cornice features both bracketing and stickwork, decorative elements of the Italianate and Stick styles respectively. The brick piers supporting the front porch come from the American Craftsman style, while the leaded windows are Classical Revival elements.

The Daniel O'Connell House is a historic house located at 115 North Union Street in Vermont, Illinois. Daniel O'Connell, a local banker and lumber salesman, had the house built in 1928. The house, which was built by contractor Fred Rankin, has an American Foursquare plan with American Craftsman elements. The Foursquare plan, which had become popular at the time for its simplicity, is reflected in the house's square shape and massiveness. The brick piers at the entrance and the horizontal emphasis of the exterior design both reflect the Craftsman style; the style also inspired several interior elements, such as seating and shelves, which are built into the home.

The Levi Willits House is a historic house located at 202 Main Street in New Boston, Illinois. Levi Willits, a prominent local businessman who ran the city's general store, built the house in 1856. The house has a Greek Revival design, a popular style when it was built. The house's design includes six-over-six windows with flat sills and lintels and a low hip roof, both typical Greek Revival features. The south and northwest corner entrances both feature porches; these porches, along with a since-removed porch on the east side, originally had classical columns and balustrades but were later remodeled.

"A Fireproof House for $5000" is an article and house design by Frank Lloyd Wright published in the Ladies' Home Journal in April 1907. It is Wright's third and final publication in the journal following "A Home in a Prairie Town" and "A Small House with 'Lots of Room in It'" from February and July 1901, respectively. The drawings for the house were also included in Wright's 1910 Wasmuth Portfolio (Plate XIV).
Louis F. Lockwood was an architect in Minnesota. Several of his works are listed on the National Register of Historic Places.

The William Frangenheim House is a historic house at 410 N. 3rd Avenue in Maywood, Illinois. The house was built in 1906 on a plot previously owned by the Maywood Company, the development company that planned Maywood. It is designed in the American Foursquare style, a vernacular style which was used in many Maywood houses of the period. Like most Foursquare homes, the house has a square two-story layout with a front porch and a hip roof with a dormer. In keeping with its utilitarian style, the house has little external decoration; its interior features Craftsman-inspired wood trim, though it is still relatively plain.

The Caroline Grow House is a historic house at 603 N. 6th Avenue in Maywood, Illinois. The house was built circa 1902 by Caroline Grow, whose late husband David bought the house's plot in 1875. It has an American Foursquare design, a utilitarian style which was popular in the early twentieth century. The 2+1⁄2-story house has a rectangular form with a front porch supported by four columns and a hip roof with a central dormer, a typical layout for a Foursquare home. The design also includes Neoclassical details such as the Doric capitals on the porch's columns; these were common in Chicago-area architecture after the 1893 Columbian Exposition popularized the style.

The Caroline Millward House is a historic house at 502 N. 5th Avenue in Maywood, Illinois. The house was built circa 1906 for owner Caroline Millward. It has an American Foursquare design, a simplified style popular in the early twentieth century, with Prairie School elements. The 2+1⁄2-story house has a typical Foursquare layout, with a rectangular shape, a front porch supported by wide piers, a glazed porch on one side, and a hip roof with a front-facing dormer. The horizontal emphasis of the design is typical of the Prairie School, as are its bands of windows, wood trim, overhanging eaves, and built-in furniture.

The Albert Soffel House is a historic house at 508 N. 5th Avenue in Maywood, Illinois. The two flat house was built in 1905 for original owner Albert Soffel. It has an American Foursquare design, a utilitarian style popular in the early twentieth century, with Arts and Crafts and Neoclassical ornamentation. The house has a typical Foursquare plan with a rectangular layout, a front porch supported by three columns, and a hip roof with a dormer. Its decorative features include Ionic styling on the porch columns, dentillation and brackets on the porch roof, additional bracketing along its eaves, and multiple stained glass windows.

The John Robertson, Jr., House is a historic house at 145 W. Main Street in Barrington, Illinois. The house was built in 1898 for John Robertson, Jr., a local banker and a member of Barrington's village board. Carpenter Fred Lines built the house, which has an American Foursquare plan with Neoclassical details. The 2+1⁄2-story house has a roughly rectangular layout with a service addition, front and side porches, and a dormer projecting from the front of its hip roof, a typical Foursquare layout. Its Neoclassical elements include Corinthian columns supporting the porches, swags and garlands adorning several windows, and multiple Palladian windows.





















