
Frascati is an early 19th-century Federal-style plantation house near Somerset in Orange County, Virginia. Frascati was the residence of Philip Pendleton Barbour, Associate Justice of the Supreme Court of the United States and statesman.
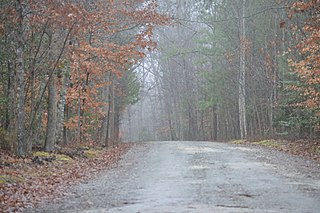
Burlington is a historic plantation house located near Aylett, King William County, Virginia. The main house is a two-part structure consisting of the Classical Revival-style main portion, erected in 1842, and a fragment of a Colonial-period frame dwelling serving as the rear ell. The main section is a two-story, stuccoed brick dwelling with a standing seam metal gable roof. The earlier portion is topped by a hipped roof. Also on the property are the contributing old smokehouse, an early framed barn, and a family cemetery surrounded by a brick wall.

Chelsea is a historic home located near West Point, King William County, Virginia. It was built in 1709, and consists of a two-story, brick main block with a hipped roof and 1 1/2-story, gambrel roofed rear ell. In 1764, Thomas Jefferson attended the wedding of an old friend, John Walker, at Chelsea; sources commonly say that he later repeatedly made improper advances to his friend's wife, all of which she rejected. In 1781, shortly before the Battle of Yorktown, Lafayette's army camped at Chelsea, and the Marquis de Lafayette used the house as his headquarters.

Bellevue, also known as Wavertree Hall Farm, is a historic home and farm complex located near Batesville, Albemarle County, Virginia. The main house was built in 1859, and is a two-story, hip-roofed brick building with a two-story pedimented portico. It features wide bracketed eaves in the Italianate style and Greek Revival trim and woodwork. There are two 1 1/2 story brick wings on either side of the main block added about 1913, and a two-story brick south wing added in the 1920s. Also on the property are an antebellum log slave house, several tenant houses, a pump house, chicken house, and stable and barns. There is also an unusual underground room built into the north side of one of the garden terraces.

Kenridge, also known as Colridge, is a historic home located near Charlottesville, Albemarle County, Virginia. It was built in 1922, and is a three-part plan dwelling, consisting of a two-story, five bay, main block flanked by one-story wings in the Classical Revival style. The house is built from hollow vitreous tiles faced with Flemish-bonded bricks. The sections are topped by slate-covered hipped roofs. It features a monumental two-story, tetrastyle portico with colossal Tower of the Winds columns on the front facade.

Cobham Park, or Cobham Park Estate, is a historic estate located near Cobham, in Albemarle County and Louisa County, Virginia. The mansion was built in 1856, and is a rectangular 2 1/2-story, five bay, double pile structure covered by a hipped roof with three hipped roof dormers on each of the main slopes, and one dormer on each end. The house is an unusual example of ante-bellum period Georgian style architecture. It features front and rear, simple Doric order porches supported on square Ionic order columns. Also on the property are two smokehouses, one brick and one frame, a frame dependency, and a simple two-story frame dwelling. It was the summer home of William Cabell Rives, Jr., (1825-1890), second son of the noted United States senator and minister to France William Cabell Rives.
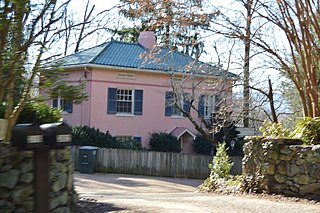
Casa Maria is a historic estate located near Greenwood, Albemarle County, Virginia, United States. The main house was built 1921–1922 in the Spanish-Mediterranean style, with a two-story brick addition that dates from 1928, and was designed by architect William Lawrence Bottomley. The main house consists of two perpendicular, 2 1/2-story, stucco wings with a low-pitched hipped roof and low roof hidden by a parapet. It features an enclosed garden with stuccoed walls, arched entrances, and brick paving is located in the angle of the two wings. Also on the property are two Spanish style stuccoed servant's quarters with decorative metal grilles and tile roofs, and several smaller outbuildings. The gardens were designed by noted landscape architect Charles Gillette.

Estouteville is a historic home located near Powell Corner, Albemarle County, Virginia. The main house was begun in 1827, and consists of a two-story, seven-bay central block, 68 feet by 43 feet, with two 35 feet by 26 feet, three-bay, single-story wings. It is constructed of brick and is in the Roman Revival style. A Tuscan cornice embellishes the low hipped roofs of all three sections, each of which is surmounted by tall interior end chimneys. The interior plan is dominated by the large Great Hall, a 23-by-35-foot richly decorated room. Also on the property are a contributing kitchen / wash house; a square frame dairy ; a square, brick smokehouse, probably built in the mid-19th century, also covered with a pyramidal roof; and a frame slave quarters.

Earle Micajah Winslow House is a historic home located at Arlington County, Virginia. It was built in 1940, and is a two-story, concrete block structure veneered in brick and covered in a smooth stucco finish that is painted white. It has a shallow-pitched, side-gabled roof. A square projecting bay has a flat roof and a curved bay is crowned by a conical roof and a shallow hipped roof. The house features smooth walls, flat and shallow-pitched roofs, bands of wrapping windows, rounded corners, and a complete lack of applied ornamentation in the Streamline Moderne style.
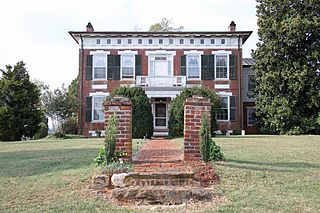
Three Otters is a historic home located near Bedford, Bedford County, Virginia. Built about 1827 by local artisans following the pattern book of Asher Benjamin for a local merchant, the large, two-story, brick dwelling exemplifies the Greek Revival style. It measures approximately 50 feet square, and has a low pitched hipped roof. The original two-story kitchen and pantry outbuilding is connected to the main house by a covered walkway and two-story brick and frame addition. Also on the property are a contributing brick well house, chicken house, and necessary.

Santillane is a historic home located near Fincastle, Botetourt County, Virginia. It was built in 1795, and consists of a two-story high, three bay by four bay, main block with a one-story, rear kitchen wing. It is constructed of brick and is in the Greek Revival style. The house has a shallow hipped roof and tetrastyle two-story front portico dated to the early 20th century. Also on the property is a contributing stone spring house. The house stands on a tract purchased by Colonel George Hancock (1754–1820) in 1795. The kitchen wing may date to his period of ownership.

Redfield is a historic home located near Oak Level, Halifax County, Virginia. It was built in 1855–1857, and is a two-story, four bay, central hall plan, hipped roofed brick dwelling in the Classical Villa style. The main block is flanked by one-story brick wings. The front facade features a two-story pavilion with a flat-roof portico supported by square brick piers which flank paired Grecian-Doric columns and set on a stone podium.

Rokeby is a historic home located at King George, King George County, Virginia. The original section was built about 1828, and is a two-story, three bay Federal style brick dwelling. It has a low hipped roof, tripartite windows, lintel-type window heads, and elliptical, leaded-glass fanlight with flanking sidelights. The original block was enlarged about 1912 by a pair of flanking two-story, frame pavilions, and in 1917, the west wing was substantially enlarged. Also on the property are the contributing antebellum smokehouse and a complex of buildings built in 1917-1920: (1) schoolhouse; (2) summer / tenant house; (3) playhouse; (4) garage; (5) Sears, Roebuck catalog-ordered horse barn; (6) sheep barn; and (7) cattle run-in shed.

Cedar Grove is a historic plantation house and farm located near Clarksville, Mecklenburg County, Virginia. The house was built in 1838, and is a Greek Revival style brick dwelling. It consists of a large one-story block on a raised basement with a hipped roof capped with a smaller clerestory with a hipped roof and modern flanking one-story brick wings the historic central block. The front and rear facades feature entry porches with six Doric order columns. Also on the property are the contributing ice house and smokehouse dating from 1838, and a number of other secondary structures and agricultural buildings.
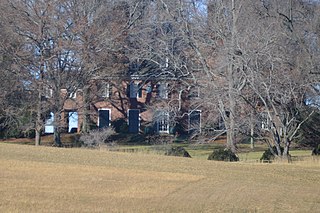
Grelen is a historic home located near Orange, Orange County, Virginia. The main house was built in 1935–1936, and consists of a 2 1/2-story, five bay, brick Georgian Revival style main block flanked by 1 1/2-story brick wings. The house is topped by a slate hipped roof and has a recessed centrally located six-panel front door surrounded by fluted pilasters. It features two massive interior brick chimneys with corbeled caps that rise above the roof of the main block of the house.
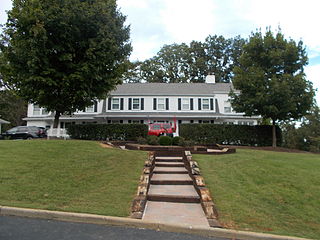
Commanding General's Quarters, Quantico Marine Base, also known as Building Number 1 and Quarters 1, is a historic home located at Marine Corps Base Quantico, Quantico, Prince William County, Virginia. It was built in 1920, and is a large, two-story, concrete-block-and-frame, Dutch Colonial Revival style house. The main block consists of a two-story, five-bay, symmetrical, gambrel-roofed central block with lower level walls covered with stucco. It has flanking wings consisting of a service wing and wing with a porch and second story addition. Also on the property is a contributing two-car, hipped roof, stucco-covered garage. The house is a contributing resource with the Quantico Marine Base Historic District.

James Wynn House, also known as the Peery House, is a historic home located near Tazewell, Tazewell County, Virginia. It was built about 1828, and is a large two-story, three-bay, brick dwelling with a two-story rear ell. The main block has a gable roof and exterior end chimneys. Across the front facade is a one-story, hip-roofed porch.
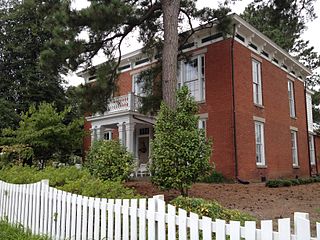
Sutherland House, also known as the Sutherland-Hite House and Logan House, is a historic home located at Petersburg, Virginia. It was built between 1860 and 1862, and is a two-story, three bay, Italianate style brick dwelling. The house incorporates an 1838, one-story, former dwelling as a rear ell, and a frame addition built in 1877. The main house has a double-pile, central passage plan. The house features two unusual chimneys made up of clustered flues on a low-hipped slate roof, tripartite windows, and a Doric order portico at the entry. Also on the property is a contributing two-story, four room brick service building.
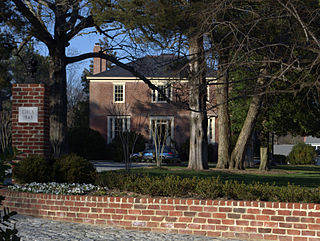
Green's Farm (Huntley), also known as Roselawn, is a historic estate located in Richmond, Virginia. The original section of the main house was built between 1843 and 1846, and is a two-story, three bay, brick dwelling with a slate-covered hipped roof. It has additions built in 1906 and about 1977. Also on the property are the contributing kitchen, well house, and ice house. During the American Civil War, the original portion of the house was used as a field hospital and saw some action in March 1864 during Dahlgren's Raid.
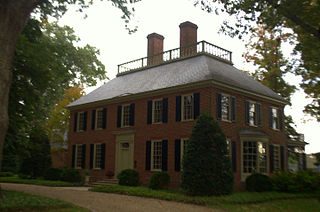
Shirley Hall, also known as Devereaux House, is a historic home located at Virginia Beach, Virginia. It was built in 1940, and is a two-story, five bay, Georgian Revival style brick dwelling. The main block is covered by a hipped roof with balustrade. A gambrel roofed service wing connects the main block to a hipped roofed garage. The interior features an entrance hall with an original Virginia staircase, removed from the Hunter House in Princess Anne County. The house is set in a park like setting among mature hardwood trees and American hollies.
























