
The Eastlake movement was a nineteenth-century architectural and household design reform movement started by British architect and writer Charles Eastlake (1836–1906). The movement is generally considered part of the late Victorian period in terms of broad antique furniture designations. In architecture the Eastlake style or Eastlake architecture is part of the Queen Anne style of Victorian architecture.
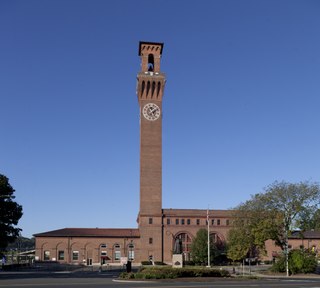
The Waterbury Union Station building is located on Meadow Street in the city of Waterbury, Connecticut, United States. It is a brick building dating to the first decade of the 20th century. Its tall clock tower, built by the Seth Thomas Company, is the city's most prominent landmark.

The Samuel Russell House is a neoclassical house at 350 High Street in Middletown, Connecticut, built in 1828 to a design by architect Ithiel Town. Many architectural historians consider it to be one of the finest Greek Revival mansions in the northeastern United States. Town's client was Samuel Russell (1789-1862), the founder of Russell & Company, the largest and most important American firm to do business in the China trade in the 19th century, and whose fortunes were primarily based on smuggling illegal and addictive opium into China.

The First Unitarian Church is a historic church in Peabody, Massachusetts. The wood frame church was built in 1826, when the area was known as South Danvers. The front facade has a projecting rounded entrance hall decorated with pilasters and a heavily bracketed cornice. The main part of the facade also has pilasters rising to a pedimented gable that has large-scale dentil molding. The side walls have six lancet-style windows. The tower, which lacks a steeple, has quoined corners, and molding on the cornice of its roofline that matches that of the main roof.

The Joseph Temple House is a historic house in Reading, Massachusetts. The Second Empire wood-frame house was built in 1872 by Joseph Temple, owner of locally prominent necktie manufacturer. The house was listed on the National Register of Historic Places in 1984.
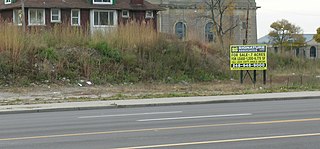
The Chateau Frontenac Apartments was an apartment building located in Detroit, Michigan. It bore the name of the famous Chateau Frontenac hotel. The building was listed on the National Register of Historic Places in 1991, but was subsequently demolished. It was removed from the National Register in 2020.
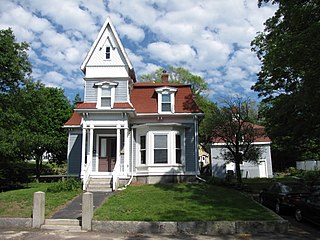
The E. A. Durgin House is a historic house at 113 Summer Street in Stoneham, Massachusetts. The two-story wood-frame Second Empire style house was built c. 1870 for E. A. Durgin, a local shoe dealer, and is one of Stoneham's most elaborately styled 19th century houses. Its main feature is a square tower with a steeply pitched gable roof that stands over the entrance. The gable of the tower is clad in scalloped wood shingles, and includes a small window that is topped by its own gable. The house has a typical mansard roof, although the original slate has been replaced with asphalt shingling, with a cornice that is decorated with dentil molding and studded by paired brackets.
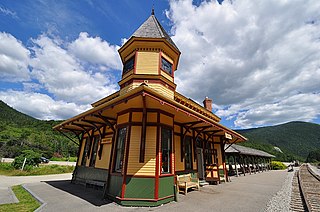
Crawford Depot, also known as Maine Central Passenger Railway Station, is a historic passenger railroad station at the top of Crawford Notch in the Bretton Woods area of the town of Carroll, New Hampshire. Built in 1891, it is a surviving emblem of the importance of the railroad in the area's history as a tourist destination, and is one of the finest examples of Queen Anne railroad architecture in northern New England. Now home to a visitors center operated by the Appalachian Mountain Club, it was listed on the National Register of Historic Places in 1982. It is also the northern terminus of most trains on the "Notch Train" service of the Conway Scenic Railroad.

The Federal Building and U.S. Courthouse, Port Huron, Michigan is a historic courthouse and federal office building located at Port Huron in St. Clair County, Michigan. It is a courthouse of the United States District Court for the Eastern District of Michigan.

Lynfeld is a farm located on South Road in the Town of Washington, New York, United States, near the village of Millbrook. Its farmhouse, a frame structure dating to the late 19th century, is in an unusual shape for a building in the Italianate architectural style.

The Lewis June House, also known as the Scott House, is a historic house at 478 North Salem Road in Ridgefield, Connecticut, USA. Built c. 1865, it is one of a small number of Second Empire houses in Ridgefield, and its best-preserved and most elaborate example of the style. The house was listed on the National Register of Historic Places in 1984.

The Walter Merchant House, on Washington Avenue in Albany, New York, United States, is a brick-and-stone townhouse in the Italianate architectural style, with some Renaissance Revival elements. Built in the mid-19th century, it was listed on the National Register of Historic Places in 2002.

The Marie Clare Dessaint House is a historic building located on the northwest side of Davenport, Iowa, United States. The residence has been listed on the National Register of Historic Places since 1984.

The Col. Nathan Whitney House is a historic house located at 1620 Whitney Road south of Franklin Grove, Illinois. The Italianate house was built for Colonel Nathan Whitney, a veteran of the War of 1812, in 1860. Whitney and his family settled in the Franklin Grove area in 1836 and founded the Franklin Grove Nursery and Orchards. The orchards became successful, and Whitney had four houses built for his family on the site, the 1860 house being the fourth.

The William H. Hull House is a historic house located at 1517 Walnut St. in Murphysboro, Illinois. The house was built in 1887 for William H. Hull, a significant local businessman and politician. The house is designed in an asymmetrical Italianate pattern. The front facade of the house features a three-sided projecting bay topped by a half-hipped roof. The main entrance is located to the side of the bay in a porch supported by chamfered columns with decorative brackets. The cornice of the house features a patterned molding divided by ornamental brackets. The house's roof has a cross-hipped design with flared eaves.

The Captain Edward Compton House is a 2-story, brick-and-frame, High Victorian styled Italianate house. Its format is a side hall plan with a simple hipped roof and two porch entries: a full-width front, east-facing porch and a small north-facing side porch.

Goshen Historic District is a national historic district located at Goshen, Elkhart County, Indiana. The district encompasses 751 contributing buildings and 1 contributing site in the central business district and surrounding residential sections of Goshen. The town was developed between about 1840 and 1930, and includes notable examples of Italianate and Queen Anne style architecture. Located with in the district are the separately listed Elkhart County Courthouse and Goshen Carnegie Public Library. Other notable buildings include the Kindy Block (1881), Central Block (1882), Spohn Building (1909), Harper Block (1888), Noble Building, Jefferson Theater (1907), General Baptist Church (1859), First Methodist Church (1874), and St. James Episcopal Church (1862).

The Hiram Palmer House is a historic house located at 703 East Fort Street in Farmington, Illinois. Hiram and Philynder Palmer built the house in 1851–52 but sold it the year it was completed. In 1856, the house was purchased by Riley Bristol, a local pharmacist and founder of Farmington's First Congregational Church; Bristol lived in the house until 1882. The house has a Greek Revival design, a nationally popular stylistic choice in the first half of the nineteenth century. The wraparound front porch is supported by Tuscan columns. The house's low hip roof features a plain frieze and cornice at the roof line and is topped by a lantern with a cornice and pediment. The house's interior features decorative Greek Revival woodwork, including carved door and window moldings, ornamental panels by the windows, and a fireplace mantel supported by pilasters.

The Edward Frisbie Homestead is a historic house at 240 Stony Creek Road in Branford, Connecticut, United States. Built about 1790 by the grandson of one of Branford's first settlers, it is a little-altered and well-preserved example of Federal period architecture. It was listed on the National Register of Historic Places in 1985.
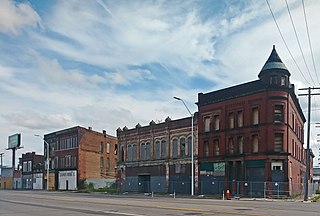
The Michigan Avenue Historic Commercial District is a group of commercial buildings located along the south side of two blocks of Michigan Avenue, from 3301–3461, in Detroit. This section of buildings is the most intact collection along this stretch of Michigan Avenue. The district was listed on the National Register of Historic Places in 2020.





















