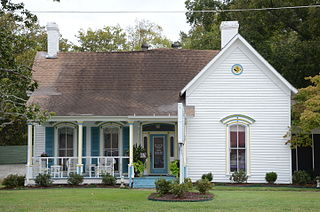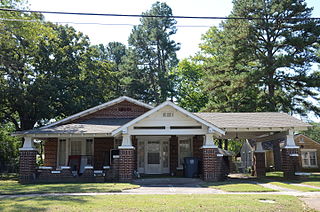
The Green Booth House is a historic house at South Pecan Street and West Center Avenue in Searcy, Arkansas. It is a single-story brick structure, with a broad gabled roof, and a wraparound front porch that extends to a carport on the left. A gabled dormer projects from the center of the front roof slope, and the porch is supported by tapered columns set on brick piers. Built c. 1925, the house is a fine example of the area's second phase of Craftsman architecture.

The Elm Street House is a historic house on Elm Street in Bald Knob, Arkansas. It is a single-story wood-frame structure, with an irregular plan that has intersecting gabled roof elements. It is finished in weatherboard and rests on a brick foundation. It has Craftsman features, including exposed rafter ends on the eaves and porch, and brick piers supporting the gabled front porch. Built about 1925, it is one of White County's best preserved examples of Craftsman architecture.

The Fred Hall House is a historic house at 2nd and West Searcy Streets in Kensett, Arkansas. It is a 1+1⁄2-story wood-frame structure, finished in stone and composition shingles. It has a cross-gable roof configuration, with a gabled porch projecting from the left front. It is supported by sloping square wooden columns, and has exposed rafters. Built in 1930, it is a good local example of Craftsman architecture.
The Thomas Hunt House was a historic house in rural White County, Arkansas. It was located north of Plainview, on the east side of Arkansas Highway 157, just south of County Road 704. It was a single-story wood frame double-pen structure, with a gabled roof and a projecting front gable with a wraparound porch supported by chamfered posts. Built about 1885, it was a rare surviving example of the double-pen frame form, prior to its destruction by fire in 2015.

The C.D. Kelly House is a historic house at Main and Adams Streets in Judsonia, Arkansas. It is a 1+1⁄2-story brick structure with Craftsman styling. It has a gabled roof, with a central projecting half-story that is also gabled. Gabled projections extend in several directions from the main block, with all of the gables and eaves exhibiting exposed rafters and large supporting brackets. Built about 1925, it is the city's finest example of the Craftsman style in brick.

The Laws-Jarvis House is a historic house at 409 North Main Street in Beebe, Arkansas. It is a single-story wood-frame structure, with a weatherboard exterior and brick foundation. Its original form, as built about 1880, featured an L-shaped layout, with central entrance gabled porch supported by slender columns with plain capitals, and windows with pedimented lintels. It has since been altered by an addition to the rear, giving its roof an overall hip shape. The house is one of White County's surviving 19th-century houses.

The William H. Lightle House is a historic house at 601 East Race Street in Searcy, Arkansas. It is a roughly L-shaped 1+1⁄2-story wood-frame structure, with a gabled roof, weatherboard siding, and brick foundation. It has vernacular Italianate styling, with tall and narrow segmented-arch windows, and a shed-roof porch supported by square posts set on pedestal bases. The house was built in 1881 for a prominent local businessman, and is one of the county's few Italianate residences.

The Dr. Lovell House is a historic house on Walnut Street, between Main and Church Streets, in Bradford, Arkansas. It is a two-story wood-frame structure, with a gabled roof, weatherboard siding, and a foundation of stone piers. A two-story gabled section projects from the front, housing a porch supported on both levels by square posts with decorative brackets. Built about 1900, it is one of White County's few surviving double-pen I-houses.
The Emmett Miller House was a historic house in rural White County, Arkansas. It was located on the west side of Arkansas Highway 13, north of Judsonia and east of Plainview. It was a single-story wood-frame structure, with a gabled roof that had exposed rafters and Craftsman brackets in the end gables. Its front porch, also gabled, had similar features. It was built in 1938, and was the best example of Craftsman architecture in the Plainview area.

The Moody House is a historic house at 104 Market Street in Bald Knob, Arkansas. It is a single-story wood-frame structure, with a gabled roof, vertical siding, and a foundation of brick piers. A gabled porch extends across most of the front, supported by box columns. Built about 1915, it is one of White County's few surviving houses from that period.
The Rascoe House was a historic house at 702 Main Street in Searcy, Arkansas. It was a single story wood-frame structure, with a gabled roof, weatherboard siding, and a foundation of brick piers. It was built about 1915, and was one a few surviving examples in White County of a vernacular central-passage house from that period.
The Scott-Davis House is a historic house in rural White County, Arkansas. It is located south of the small community of Romance, on the south side of Blackjack Mountain Road, west of its junction with Wayne Walker Road. In appearance it is a 1+1⁄2-story double pile structure, with a gabled and hipped roof, and a brick foundation. At its core is a dogtrot built out of logs c. 1869, which was extended to achieve its present appearance in 1905.
The Smith-Moore House is a historic house at 901 North Main Street in Beebe, Arkansas. It is a 1+1⁄2-story wood-frame structure, with a side gable roof, weatherboard exterior, and a foundation of brick piers. Its front facade has three gabled wall dormers above its entry porch, and there is a carport extending to the right. The house was built about 1880, and is one of the few houses in White County surviving from that period.
The Dr. Emmett Snipes House was a historic house at South Market and North Locust Streets in Searcy, Arkansas. It was a 1+1⁄2-story wood-frame structure, with Folk Victorian styling. It had a wraparound porch with turned posts and jigsawn brackets, and applied Stick style detailing on the exterior gables. It was built c. 1900 for Dr. Emmett Snipes, a prominent local druggist who also served as mayor of Searcy for two years.
The Thompson House is a historic house in rural northern White County, Arkansas, USA. It is located about 1,500 feet (460 m) west of Holly Grove Cemetery, which is located on County Road 328 north of Bald Knob. The house is a vernacular single story ell-shaped wood-frame structure, with a gabled roof, weatherboard siding and a foundation of stone piers. Built about 1890, it is one of the few houses in White County to survive from that time, and was reported to be in declining condition when it was listed on the National Register of Historic Places in 1992.

The Ward-Stout House is a historic house at Front and Walnut Streets in Bradford, Arkansas. It is a 1+1⁄2-story wood-frame structure, with a gabled roof, stucco exterior, and a concrete foundation. The main roof has a large "doghouse" dormer with three sash windows, and projects slightly over the shed roof of the front porch, which is supported by four stuccoed piers. Both roofs have exposed rafter ends. Built about 1932, it is a good example of late Craftsman architecture in the community.
The Albert Whisinant House is a historic house off Arkansas Highway 16 in rural northern White County, Arkansas. It is located southeast of Pangburn, on a drive that originally extended from Green Valley Lane in the north to AR 16 in the south, but is now only accessed from the north. It is a single story vernacular wood-frame structure, with a gabled roof, novelty siding, and a foundation of stone piers. In a survey of the county's historic buildings, it was the only one of its period that had separate entrances into three separate rooms.

The Arthur W. Woodson House is a historic house at 1005 West Arch Avenue in Searcy, Arkansas. It is a single-story brick building, with a broad gabled roof across its main section. A cross-gabled porte-cochere extends to the right, supported by brick piers, and a hip-roofed porch extends across the front, with a projecting gabled section in front of the entrance, making for a picturesque and irregular roof line. The house was built in 1923, and is considered one of the city's finer examples of Craftsman architecture.

The McKennon House is a historic house at 115 Grandview in Clarksville, Arkansas. It is a two-story wood frame American Foursquare house, with weatherboard siding and a hip roof flared at the edges. The front face of the roof is pierced by a gabled dormer housing a small Palladian window, its elements separated by narrow pilasters. A single-story porch wraps around three sides, supported by Tuscan columns, with a gabled projection at the main entrance. The house was designed by noted Arkansas architect Charles L. Thompson, and was built about 1907.
The Dr. Albert H. Tribble House is a historic house at 100 Trivista Right Street in Hot Springs, Arkansas. It is a 3+1⁄2-story brick building, with a gabled roof and Classical Revival styling. Its main facade is symmetrical, with tall ground-floor windows flanking the main entrance, which has an arched transom and sidelight windows. It was built in 1938, and is possibly a design of Hot Springs architect Iven Donald McDaniel. Albert H. Tribble, for whom it was built, was prominent local physician.













