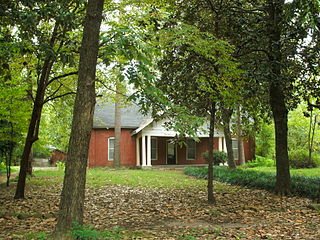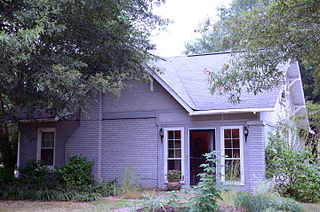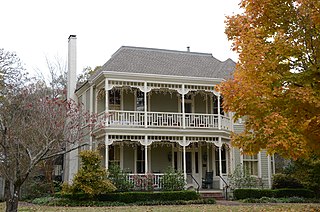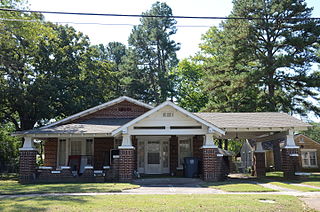
The Farrell Houses are a group of four houses on South Louisiana Street in Little Rock, Arkansas. All four houses are architecturally significant Bungalow/Craftsman buildings designed by the noted Arkansas architect Charles L. Thompson as rental properties for A.E. Farrell, a local businessman, and built in 1914. All were individually listed on the National Register of Historic Places for their association with Thompson. All four are also contributing properties to the Governor's Mansion Historic District, to which they were added in a 1988 enlargement of the district boundaries.

The Sellers House is a historic house at 702 West Center Street in Beebe, Arkansas, United States. It is a single story, with a gabled roof, weatherboard exterior, and brick foundation. Several cross gables project from the roof, including one acting as a porch and porte cochere. The gables show rafter ends in the Craftsman style. The house was built about 1925, and is a particularly picturesque example of the Craftsman style in the city.

The Berry House was a historic building in Dardanelle, Arkansas. It was originally built in 1872 as the First Presbyterian Church. About 1912, it was converted to a private residence, and the congregation moved into its current location.

The Green Booth House is a historic house at South Pecan Street and West Center Avenue in Searcy, Arkansas. It is a single-story brick structure, with a broad gabled roof, and a wraparound front porch that extends to a carport on the left. A gabled dormer projects from the center of the front roof slope, and the porch is supported by tapered columns set on brick piers. Built c. 1925, the house is a fine example of the area's second phase of Craftsman architecture.

The Elm Street House is a historic house on Elm Street in Bald Knob, Arkansas. It is a single-story wood-frame structure, with an irregular plan that has intersecting gabled roof elements. It is finished in weatherboard and rests on a brick foundation. It has Craftsman features, including exposed rafter ends on the eaves and porch, and brick piers supporting the gabled front porch. Built about 1925, it is one of White County's best preserved examples of Craftsman architecture.

The Fred Hall House is a historic house at 2nd and West Searcy Streets in Kensett, Arkansas. It is a 1+1⁄2-story wood-frame structure, finished in stone and composition shingles. It has a cross-gable roof configuration, with a gabled porch projecting from the left front. It is supported by sloping square wooden columns, and has exposed rafters. Built in 1930, it is a good local example of Craftsman architecture.

The Marshall Hickmon Homestead is a historic house on Arkansas Highway 87 in Bradford, Arkansas. It is a 1+1⁄2-story wood-frame structure, clad in stucco, with a jerkin-headed side-gable roof and a concrete foundation. Most of its front facade is sheltered by a gabled porch, supported by sloping square columns finished in shingles and set on concrete piers. The house was built in 1933, and is a high quality local example of Craftsman architecture.
The Hopewell District No. 45 School was a historic former school building in rural White County, Arkansas. It was located northwest of Bald Knob on Arkansas Highway 258, at the southwest corner of Horton Road. It was a single-story stone structure, rectangular in shape, with a gable-on-hip roof that had a wide overhang and exposed rafters in the Craftsman style. Its front (eastern) facade had a gabled porch above the entrance at its center. It was built in the late 1930s with funding support from the Works Progress Administration. The building now houses a church, with a modern ell extending to the north.
The Thomas Hunt House was a historic house in rural White County, Arkansas. It was located north of Plainview, on the east side of Arkansas Highway 157, just south of County Road 704. It was a single-story wood frame double-pen structure, with a gabled roof and a projecting front gable with a wraparound porch supported by chamfered posts. Built about 1885, it was a rare surviving example of the double-pen frame form, prior to its destruction by fire in 2015.

The C.D. Kelly House is a historic house at Main and Adams Streets in Judsonia, Arkansas. It is a 1+1⁄2-story brick structure with Craftsman styling. It has a gabled roof, with a central projecting half-story that is also gabled. Gabled projections extend in several directions from the main block, with all of the gables and eaves exhibiting exposed rafters and large supporting brackets. Built about 1925, it is the city's finest example of the Craftsman style in brick.
The Harvey Lea House was a historic house on Russell Mountain Road, just north of Russell, Arkansas. It was a 1+1⁄2-story wood-frame structure, with a side-gable roof and weatherboard siding. The roof gables had exposed rafter ends and large brackets in the Craftsman style, and a recessed porch supported by square posts. A gabled dormer projected from the front roof face. The house, built about 1925, was one of Russell's finest examples of Craftsman architecture.
The Lightle House was a historic house at 107 North Elm Street in Searcy, Arkansas. It was a two-story wood-frame structure, with a gabled roof, stuccoed wood shingle exterior, and a foundation of brick piers. It exhibited a combination of Craftsman and Colonial Revival elements, and was built in 1918. It was considered one of the city's finest examples of Colonial Revival architecture.
The Mason House was a historic house on West Main Street in Bradford, Arkansas. It was a single story wood-frame structure, with a front-facing gabled roof, weatherboard siding, and a concrete foundation. A flat-roof porch extended across the front and around part of one side, supported by round columns. Built in 1935, it was Bradford's best example of vernacular Craftsman architecture.

The Emmett McDonald House is a historic house in rural White County, Arkansas. It is located southeast of McRae, east of the junction of South Grand Avenue and Gammill Road. It is a 1+1⁄2-story vernacular wood-frame structure, with a tall gabled roof and novelty siding. A gabled porch extends across the front, supported by box columns on brick piers. It was built about 1935, and is one of the few surviving houses from that time period in the county.

The Shue House is a historic house at 108 Holly Street in Beebe, Arkansas. It is a storey and a half wood-frame structure, finished in brick, with a cross-gable roof and a brick foundation. A gabled wall dormer features a half-timbered stucco exterior, and large knee brackets. The house, built in 1935 by the owner of a local oil company, is one of the city's best examples of late Craftsman architecture.

The Trimble House is a historic house at 518 Center Street in Lonoke, Arkansas. It is a large 2+1⁄2-story wood-frame structure, with a tall gabled roof. A large gabled section relieves the left side of the gable, and a gable section projects from the front, from which the entry porch, also gabled, projects. Built in 1916, it is a fine example of Craftsman architecture, designed by Charles L. Thompson.

The Tom Watkins House is a historic house at Oak and Race Streets in Searcy, Arkansas. It is a two-story brick structure, with a cross-gabled tile roof and a concrete foundation. A porch extends across part of the front and beyond the left side, forming a carport. The main roof and porch roof both feature exposed rafter tails in the Craftsman style, and there are small triangular brackets in the gable ends. The house, a fine local example of Craftsman architecture, was built about 1920 to a design by Charles L. Thompson.

The Ward-Stout House is a historic house at Front and Walnut Streets in Bradford, Arkansas. It is a 1+1⁄2-story wood-frame structure, with a gabled roof, stucco exterior, and a concrete foundation. The main roof has a large "doghouse" dormer with three sash windows, and projects slightly over the shed roof of the front porch, which is supported by four stuccoed piers. Both roofs have exposed rafter ends. Built about 1932, it is a good example of late Craftsman architecture in the community.

The Arthur W. Woodson House is a historic house at 1005 West Arch Avenue in Searcy, Arkansas. It is a single-story brick building, with a broad gabled roof across its main section. A cross-gabled porte-cochere extends to the right, supported by brick piers, and a hip-roofed porch extends across the front, with a projecting gabled section in front of the entrance, making for a picturesque and irregular roof line. The house was built in 1923, and is considered one of the city's finer examples of Craftsman architecture.

The Evans-Neuhart House is a historic house at 320 East 5th Street in Plainview, Arkansas. It is a single-story wood-frame structure, with a gabled roof, weatherboard siding, and a foundation of brick piers and wooden beams, now covered with brick. It has an L-shaped featuring original turned posts and a tongue-in-groove ceiling. It was built about 1915, and is a prominent local surviving example of Folk Victorian architecture.
















