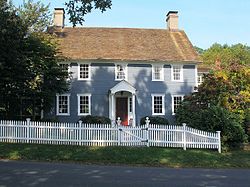
The Nathan B. Booth House is a historic house at 6080 Main Street in the Putney section of the town of Stratford, Connecticut. Built in 1843 for a prosperous farmer, the house is a well-preserved example of transitional Federal-Greek Revival architecture, and the area's only known gable-fronted house of the period. It was listed on the National Register of Historic Places in 1992.
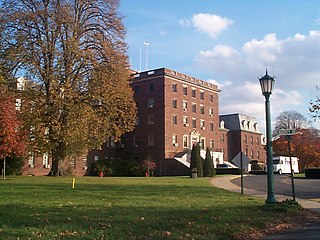
Connecticut Valley Hospital in Middletown, Connecticut, is a public hospital operated by the state of Connecticut to treat people with mental illness. It was historically known as Connecticut General Hospital for the Insane. It is a 100-acre (40 ha) historic district that was listed on the National Register of Historic Places in 1985.

Cannondale Historic District is a historic district in the Cannondale section in the north-central area of the town of Wilton, Connecticut. The district includes 58 contributing buildings, one other contributing structure, one contributing site, and 3 contributing objects, over a 202 acres (82 ha). About half of the buildings are along Danbury Road and most of the rest are close to the Cannondale train station .The district is significant because it embodies the distinctive architectural and cultural-landscape characteristics of a small commercial center as well as an agricultural community from the early national period through the early 20th century....The historic uses of the properties in the district include virtually the full array of human activity in this region—farming, residential, religious, educational, community groups, small-scale manufacturing, transportation, and even government. The close physical relationship among all these uses, as well as the informal character of the commercial enterprises before the rise of more aggressive techniques to attract consumers, capture some of the texture of life as lived by prior generations. The district is also significant for its collection of architecture and for its historic significance.
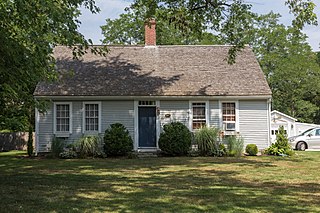
The William and Jane Phinney House is a historic house at 555 Phinney's Lane in the Centerville area of Barnstable, Massachusetts. Built c. 1659 later updated to a 3/4 cape in 1715, it is the oldest surviving house in the village, and has an early surviving example of a bowed roof, a distinctive regional variation on the Cape style house. The house was listed on the National Register of Historic Places in 1987.

The Thomas Hawley House at 514 Purdy Hill Road in Monroe, Connecticut, is a historic Colonial American wooden post-and-beam saltbox farm house built in 1730. Hawley was the great grandson of Joseph Hawley (Captain) of Stratford, Connecticut, through Samuel. A drawing and description of the house was included in J. Frederick Kelly's book, The Early Domestic Architecture of Connecticut first published in 1924.
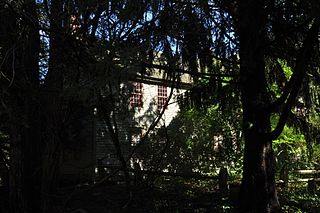
The Mixer Tavern is a historic tavern, now a private residence, at 14 Westford Road in Ashford, Connecticut. Portions of the building date to 1710, making it one of Ashford's oldest buildings. It is also distinctive for its well-preserved tavern features, and its long history as a traveler's accommodation and local meeting point. The building was listed on the National Register of Historic Places in 1994.

The Jonathan Wheeler House is a historic house on North Society Road in Canterbury, Connecticut. Built c. 1760, it has features unusual for its time, including end chimneys and a center-hall plan. The use of brick in this part of rural Connecticut is also unusual for the period. The house was listed on the National Register of Historic Places in 1982.
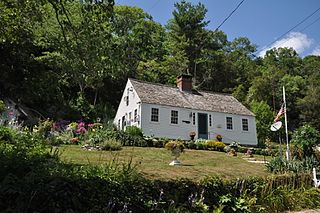
The Capt. Richard Charlton House is a historic house at 12 Mediterranean Lane in Norwich, Connecticut. Built about 1800, it is a well-preserved example of an early 19th-century cottage with vernacular style. The house was listed on the National Register of Historic Places in 1970.

The Gen. Jedidiah Huntington House is a historic house at 23 East Town Road in Norwich, Connecticut. Built in 1765, it is a good example of Georgian residential architecture, notable as the home of Jedidiah Huntington, a general during the American Revolutionary War. The house was listed on the National Register of Historic Places in 1970, and is a contributing property to the Norwichtown Historic District.
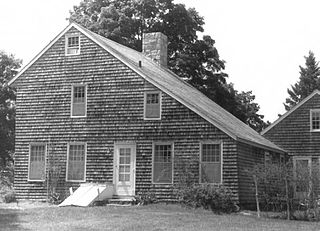
The Samuel Miner House was a historic house on Hewitt Road in North Stonington, Connecticut. Built in 1717, it was a unique and rare example of a house that was constructed of apple, oak, sycamore and chestnut wood, The house was destroyed by fire in April 2003. with a particularly well-preserved late First Period bedchamber. It was listed on the National Register of Historic Places in 1976.

The Nathaniel Curtis House is a Georgian style house at 600 Housatonic Avenue in Stratford, Connecticut. Built about 1735, it is one of the town's few surviving 18th-century buildings. It was moved, by water, on a barge, in 1973, to its present location on the bank of the Housatonic River to rescue it from demolition. The house was listed on the National Register of Historic Places in 1982.

The John Glover House is a historic house at 53 Echo Valley Road in Newtown, Connecticut. Built about 1708 by an early town settler, it is a remarkably well-preserved example of 18th-century residential architecture, owned for generations by a locally prominent farming family. The house was listed on the National Register of Historic Places in 2001.
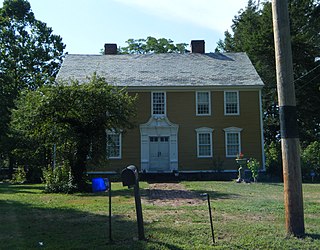
The Ebenezer Grant House is a historic house at 1653 Main St. in the village of East Windsor Hill in South Windsor, Connecticut. Built in 1757–58, it is one of the finest examples of regional colonial architecture in the state. Its rear addition is believed to date to 1695, making it one of the state's oldest surviving colonial structures. The house was listed on the National Register of Historic Places in 1977.

The Washington Mooney House is a historic house on New Hampshire Route 104, near its junction with New Hampshire Route 132 and Interstate 93, in New Hampton, New Hampshire. Built c. 1800, this 2+1⁄2-story wood-frame house is one of the finest surviving Federal period houses in the town. The house was listed on the National Register of Historic Places in 1997.
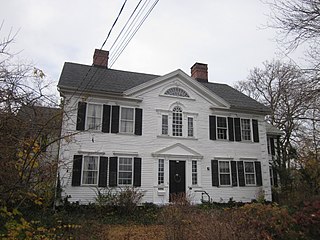
The Sterling Homestead is a historic house at 2225 Main Street in Stratford, Connecticut. It is a 2+1⁄2-story wood-frame structure, five bays wide, with a side-gable roof and two interior chimneys. A front-facing cross gable, decorated with a fan louver, stands centered above a Palladian window and the front entry, which is framed by sidelight windows and pilasters topped by an entablature. This house was probably built around 1790 for Abijah McEwen, and is most prominent for its association with John W. Sterling, a major local landowner and ship's captain engaged in the China trade, who purchased it in the mid-19th century. Sterling later built an elaborate mansion nearby, which now houses the Sterling House Community Center.

The Roswell Moore II House is a historic house at 1166 Andrews Street in Southington, Connecticut. Built around 1787, it is one of a small number of surviving 18th-century houses in the town, and is a well-preserved example of Georgian architecture. It was listed on the National Register of Historic Places in 2005.

The Woodruff House is a historic house at 377 Berlin Street in Southington, Connecticut. Built about 1780, it is a well-preserved example of an 18th-century Cape with later Greek Revival styling. It was listed on the National Register of Historic Places in 1989.

The Gridley-Parson-Staples House is a historic house museum at 1554 Farmington Avenue in Farmington, Connecticut. Probably built about 1760, it is the oldest surviving house in northwestern Farmington, and a fine example of 18th century Georgian architecture. It is now home to the Farmington Historical Society, and was listed on the National Register of Historic Places in 1981.
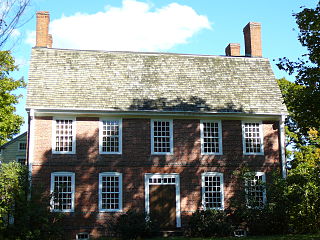
The John Barker House is a historic house at 898 Clintonville Road in Wallingford, Connecticut. Built in 1756 for a wealthy farmer, it is one of the oldest brick houses in Connecticut, and one of the few of the period with a gambrel roof. It was listed on the National Register of Historic Places in 1974.

The Eliphalet Howd House is a historic house at 675 East Main Street in Branford, Connecticut. Probably built about 1730, it is one of the town's few surviving 18th-century houses, and a good example of a two-story Georgian colonial house. It was listed on the National Register of Historic Places in 1988.
