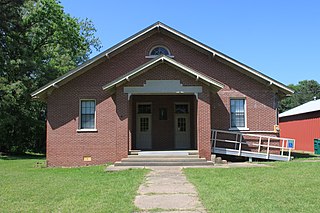
The Harvey C. Couch School is a historic school building at the junction of County Roads 11 and 25 in rural Columbia County, Arkansas, several miles southeast of the county seat, Magnolia, in the hamlet of Calhoun. The school is a single-story brick structure whose main block has a hip roof. Projecting from the main block are an open porch on its front, and three concrete staircases on its other elevations. The front porch shelters a double-door entry under a gable roof, and features Craftsman-style brackets. The building was built in 1928 as a gift to the community of Calhoun by its native son, Arkansas businessman Harvey C. Couch.

The Boswell School, now the Boswell Baptist Church, is a historic school building in rural western Izard County, Arkansas. It is located in the hamlet of Boswell, at the end of County Road 196. It is a single-story fieldstone structure, with a side gable roof and a projecting front-gable entry porch. The school was built in 1934 with funding from the Works Progress Administration, and was used as a local public school until 1950, when the local school district was consolidated with that of Calico Rock. The building was then converted to a church.

The William Shaver House is a historic house on the east side of School Street, north of 4th Street, in Hardy, Arkansas. It is a single story fieldstone structure, with a side gable roof and a projecting gable-roofed porch. The porch is supported by stone columns with an elliptical arch, and a concrete base supporting a low stone wall. The main facade is three bays wide, with the porch and entrance at the center, and flanking sash windows. The house is a fine local example of a vernacular stone house, built c. 1947 for a working-class family.
The Bruno School Building was a historic school building a short way south of Arkansas Highway 235 in Bruno, Arkansas. It was a single story Plain Traditional (vernacular) frame structure, with a gable roof and a front porch with gabled pediment. Built in 1920, it had some Craftsman style influence, including exposed rafter tails and the square columns on stone piers which supported the porch. It was a locally significant well-preserved example of a rural school building.
The Drane House was a historic house at 1004 South First Street in Rogers, Arkansas. It was a 1+1⁄2-story brick I-house, three bays wide, with a side gable roof. A single-story porch extended across its front facade, supported by wooden box columns and topped by an open balustraded porch. The upper porch was accessed by a centered doorway which has a small gable above. Built c. 1890, it was a rare brick building from the first decade of Rogers' settlement.
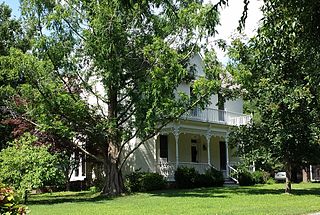
The German Builder's House is a historic house at 315 East Central Street in Siloam Springs, Arkansas. It is a two-story brick I-house, with a side gable roof and a rear wood-frame addition, giving it an overall T shape. A porch with open veranda above spans most of the width of the main facade, with Queen Anne style turned posts and balusters, and a spindled frieze. The house was built c. 1880 by German masons from St. Louis who were working on a nearby school building. It is one of the finest brick I-houses in Benton County.

Hirst-Mathew Hall is a historic school building in Bruno, Arkansas. It is located in a complex included several other school buildings south of Arkansas Highway 235, between County Roads 5008 and 5010. It is a single-story stone structure, with a gable-on-hip roof that has exposed rafter ends in the Craftsman style. The main (north-facing) facade has a centered gable-roof porch supported by four columns set on a raised concrete base. The east facade has 14 windows, placed asymmetrically in groups of six, three and five. The west facade has 12 windows in two groups of six. It was built in 1929 as part of the Bruno Agricultural School, and originally housed classrooms. The schools had been founded in 1921 under the Smith–Hughes Act. When it was listed on the National Register of Historic Places in 1992, it was in use as a textile factory.

The Marion County Courthouse is located at Courthouse Square in Yellville, the county seat of Marion County, Arkansas. It is a two-story stone and concrete structure, set on a raised basement. Its main (south-facing) elevation has a series of projecting sections, with the main rectangular block of the building behind. The first section is a Romanesque round-arched entry, flanked by square supports and topped by a small gable. This leads through a slightly smaller gable-roofed section to a wider section, which has prominent hexagonal turrets at either side, a surviving remnant of the previous courthouse. Most of the structure is finished in rusticated stone; there is a course of concrete at the cornice below the turrets, in which the "Marion County Courthouse" is incised. The building was constructed in 1943–44, after the 1906 courthouse was heavily damaged by fire. The previous courthouse was designed by George E. McDonald.

The Pea Ridge School Building is a historic schoolhouse in rural southern Marion County, Arkansas. It is located on the north side of County Road 5008, about 4 miles (6.4 km) south of Bruno. It is a single-story wood-frame structure, with a gable roof, board and batten siding, and a stone foundation. The main facade faces west, and has a pair of doorways with a sash window between. The interior is finished in horizontal boards, those on the east painted black to provide a blackboard. Built c. 1899, it is one of Marion County's least-altered one-room schoolhouses, having only lost its belfry when the tin roof was installed in the 1920s.
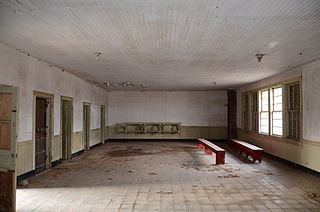
The Maness Schoolhouse is an American historic school building at 8801 Wells Lake Road in Sebastian County, Arkansas, about 2 miles (3.2 km) south of Barling. It is a single-story stone structure, with a side gable roof and a projecting gable portico over its main entrance. It was built in 1937 as a one-room schoolhousewith funding from the Works Progress Administration, and is the only surviving structure of the former community of Massard, which was disincorporated and demolished to make way for Fort Chaffee in 1941. Its rear porch was built in 1943 by German prisoners of war held at Fort Chaffee.
The New Home School Building is a historic school building in rural Jackson County, Arkansas. Located on the north side of County Road 69, northwest of Swifton, it is a small single-story vernacular wood-frame building, with a gable roof and a Craftsman-style front porch on its southern facade. The school was built c. 1915 as one of six rural single-room schoolhouses in the area surrounding Swifton, and is the best-preserved survivor of the group.

The Immaculate Heart of Mary School is a historic school building on the campus of the Immaculate Heart of Mary Church in northern Pulaski County, Arkansas. It is located off Arkansas Highway 365, north of North Little Rock and east of Marche. The building is a single-story wood-frame building with Craftsman styling. It has a gable-on-hip roof with a front porch supported by square brick columns, with false timbering applied over vertical boards in the gable end. The building was built in 1925 by the church's head carpenter, George Makowski.
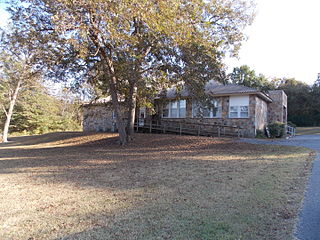
The Moorefield School is a historic former school building on Ham Street in Moorefield, Arkansas. It is a broad rectangular single-story building built out of fieldstone, with a gable-on-hip roof that has exposed rafter ends in the Craftsman style. Entrances on the north and west sides are set under parapeted square porches. The school was built in 1936–37 with funding from the National Youth Administration and served the community as a school until 1947. It now houses the Rehoboth Baptist Church.
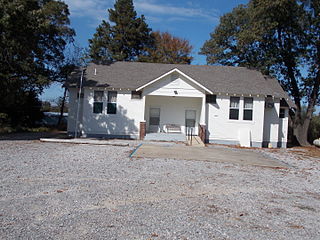
The Thida Grove School is a historic school building in the rural community of Thida in southern Independence County, Arkansas. Located on the north side of County Road 20, it is a single-story vernacular wood-frame structure, with a side gable roof, weatherboard siding, and a concrete foundation. It has a recessed porch with a pair of entrances. The interior has a single large chamber, with tongue-and-groove wainscoting and wide oak flooring. The school was built about 1920 during a boom period in the region.
The Griffithville School was a historic school building, located on the south side of Arkansas Highway 11 on the west side of Griffithville, Arkansas. Built in 1939, it was the community's only school, and was a fine example of a Craftsman-style school built with Works Progress Administration funding. It was a rectangular frame structure, finished in brick veneer and capped by a gable-on-hip roof with exposed rafter ends in the eaves. Entrances were sheltered by gable-roofed porches supported by brick piers.

The Tobe Hoofman Farmstead is a historic farm property in rural White County, Arkansas. It is located on the west side of Arkansas Highway 13 north of Judsonia and Arkansas Highway 157. The property includes a farmhouse, wellhouse, barn, and storm cellar on about 40 acres (16 ha) of land. The farmhouse is a vernacular 1+1⁄2-story wood-frame building, with a gable roof and a hip-roof porch with small gables over its access stairs. The wellhouse is a small wood-frame structure with a hip roof; the storm cellar is an earthen structure, mostly below ground, with a small above-ground access building. The barn is a transverse crib wood-frame structure with a gable roof. The farmstead was developed about 1910, and is a little-altered example of an early 20th-century farmstead.
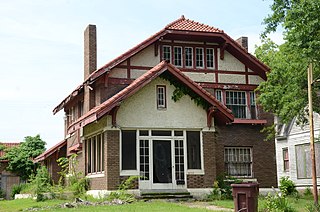
The Katzenstein House is a historic house at 902 West 5th Street in Pine Bluff, Arkansas. It is a two-story brick building, capped by a clipped-gable tile roof. An enclosed front porch projects from the left side of the front. The main gable features a band of five casement windows, and both the main gable and the porch gable feature half-timbered stucco finish. The house was designed by Charles L. Thompson and built in 1913. It is an unusual blending of Craftsman styling applied to an largely American Foursquare plan.

The Tucker School is a historic school building on Vandalsen Drive in Tucker, Arkansas. It is a single-story wood-frame structure, with a hip roof, weatherboard siding, and a foundation of brick piers. On the building's west side, a gable-roofed vestibule projects, with a shed-roof porch in front of it, sheltering the main entrance. It was built about 1915 to serve the area's white students, and was apparently in use as a school until the early 1960s, when it was converted into a church.
The E.D. Maddox Farm Chicken House is a historic farm outbuilding at the northwest corner of Arkansas Highway 36 and School Street in Rosebud, Arkansas. It is a single-story rectangular structure, with a side gable roof and a concrete foundation. A shed-roof porch extends across the front, with the main entrance to the structure set off-center underneath. The south (street-facing) facade presents a distinctive diagonally-sided exterior, a reflection of the building's interior construction, which is entirely of diagonally cut framing elements. Built in 1938, it is the only known structure with this type of construction in White County.
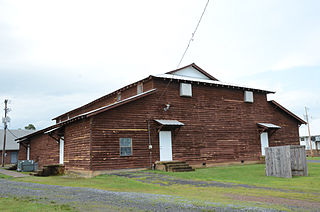
The Damascus Gymnasium is a historic school building on Arkansas Highway 285 in Damascus, Arkansas. It is a rustic 1+1⁄2-story wood-frame structure, with a central clerestory section covered by a gable-on-hip roof, and side wings covered by a shed roof. The main entrance, on the east side, is sheltered by a gabled porch, with secondary entrances on the south side, each sheltered by a gable roof supported by large brackets. The gymnasium was built in 1933 with funding support from the Works Progress Administration.

















