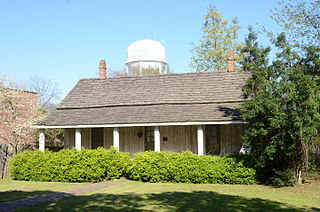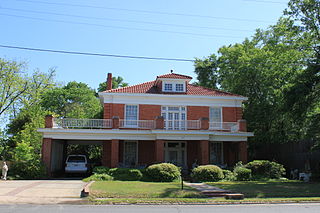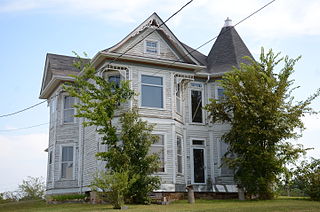
The President William Jefferson Clinton Birthplace Home National Historic Site is located in Hope, Arkansas. Built in 1917 by Dr. H. S. Garrett, in this house the 42nd President of the United States Bill Clinton spent the first four years of his life, having been born on August 19, 1946, at Julia Chester Hospital in Hope, Arkansas. The house was owned by Clinton's maternal grandparents, Edith Grisham and James Eldridge Cassidy, and they cared for him when his mother, Virginia, was away working as an anesthetist in New Orleans.
Bell House or Bellhouse may refer to:
Elliott House or Elliot House may refer to:
Evans House may refer to:
Frank Carmean was an architect in Arkansas. Not formally trained as an architect, but rather experienced in building construction, he became a designer. He joined a firm in 1927 that was developing the Edgemont residential area of Little Rock, and is believed to have designed all but one of the 16 homes in the development. The firm billed him as their "architect", and he toured to collect new designs. He introduced or expanded the use of Spanish Colonial architecture in Little Rock.

The Dr. John Wilson Martin House is a historic house at 200 Ash Street in Warren, Arkansas. In addition to being a well-preserved specimen of an antebellum Greek Revival farmhouse, it is believed to be the oldest surviving residence in Warren. It was built for John Wilson Martin, one of the first doctors in Warren County. Its construction date is uncertain, but local tradition places its start in 1860, and its completion after the American Civil War. The two story porch and doorway with transom and sidelights are typical of the vernacular Greek Revival structures built in the area. Although it received some Folk Victorian modifications in the early 20th, it has retained its basic Greek Revival character.

The Dr. M.C. Hawkins House is a historic house at 4684 Arkansas Highway 8 in Parkdale, Arkansas. Built 1911–12, it is an excellent example of a Prairie School house designed by Little Rock architect Frank W. Gibb. It is a two-story structure faced in brick veneer, laid out in a T shape. The rectangular main block has a hip roof, while the kitchen wing, which extends to the rear, has a gabled roof. The main entrance is centered on the front facade, and is sheltered by a porch supported by brick columns and pilasters. The top of this porch functions as a deck, surrounded by brick posts and a simple wooden balustrade, which was originally a more complex jigsawn design.

The Dr. A. G. Anderson House is a historic house located at the junction of Duncan and Main Streets in Eudora, Arkansas.

The Dr. H. A. Longino House is a historic house at 317 West Main Street in Magnolia, Arkansas. The two-story brick structure was built in 1910 for a prominent local doctor, and is one of a small number of surviving designs known to have been created by Eugene C. Seibert, a prominent local architect of the period. When built, it was one of the most imposing houses in the town. It is three bays wide, and is finished in salmon-colored brick, with a terracotta roof. It has a large front porch, which is terminated at one end by a porte-cochere. Stylistically, the house represents a transition between the revival styles of the 19th century and the Craftsman styling which became popular in the following decades.

The Dr. Clay House is a historic house at Walnut and Center Streets in Leslie, Arkansas. It is a 1-1/2 story, with irregular massing that includes a main block with a hip roof, a projecting front gable, and a rear addition. A shed-roof porch extends across the front, with turned posts and balustrade in a fanciful Folk Victorian style. Built in 1907 for a local doctor, it is the city's finest example of this style.

The Dr. Sam G. Daniel House is a historic house on the north side of Nome Street, one block west of the courthouse in Marshall, Arkansas. It is a two-story wood frame structure, with a hip roof and clapboard siding. It has a projecting gabled section at the left of its front facade, and a polygonal turreted section on the right side, with a single-story porch in front. The house was built in 1902-03 for Dr. Sam Daniel.

The Williams-Wootton House, also known as the Dr. Williams Mansion, is a historic house at 420 Quapaw Avenue in Hot Springs, Arkansas. It is a 2 1⁄2-story masonry structure, built out of brick, with asymmetrical massing and a variety of projecting gables, sections, and porches typical of the late Victorian Queen Anne period. It has a rounded corner porch, supported by paired Tuscan columns in the Colonial Revival style. The house was built in 1891 for Dr. Arthur Upton Williams, and was originally more strongly Queen Anne, particularly in its porch styling, which was altered in the early 20th century.

The Billings-Cole House is a historic house at 725 East Page Avenue in Malvern, Arkansas. It is a roughly cubical two story structure, set on a sloping lot with a partially exposed basement. A flat-roof porch wraps around its northeast corner, and a flat-roof carport extends to its west. A porch and patio extend on top of the carport. The house was designed in 1948 by Irven Donald McDaniel, a local architect, for Dr. A. A. Billings, and is a distinctive transitional work between the Art Moderne and International styles. The carport was added in 1952, and its basement redesigned by McDaniel for Dr. John W. Cole for use as a doctor's office.

The Hemingway House is a historic house at 1720 Arch Street in Little Rock, Arkansas. It is a 2 1⁄2-story wood-frame structure, with complex massing and exterior typical of the Queen Anne period. A projecting bay on the left has a distinctive array of arched windows on the first floor, and a projecting trio of sash windows set in a bracket-supported surround, with a Palladian window in the gable above. The house colors were selected with the assistance of "Dr. Color," Bob Buckter, noted San Francisco color consultant, earning it a place in the 1994 book, America's Painted Ladies: The Ultimate Celebration of Our Victorians." The porch has delicate turned posts, in a distinctive tapered shape with flared bases and knobs at the top. The house was designed by the noted Arkansas architect Charles L. Thompson and construction was completed in 1894. The Hemingway House is one of the oldest examples of Thompson's work that is still standing.

The Dr. Lovell House is a historic house on Walnut Street, between Main and Church Streets, in Bradford, Arkansas. It is a two-story wood frame structure, with a gabled roof, weatherboard siding, and a foundation of stone piers. A two-story gabled section projects from the front, housing a porch supported on both levels by square posts with decorative brackets. Built about 1900, it is one of White County's few surviving double-pen I-houses.

The Dr. McAdams House was a historic house at Main and Searcy Streets in Pangburn, Arkansas. It was a 1-1/2 story vernacular wood frame structure, with a hip-over-gable roof, novelty siding, and a foundation of stone piers. A porch extended across the front, supported by posts, with a projecting gable above its left side. Built about 1910, it was one of the best-preserved houses of the period in White County.

The Dr. Emmett Snipes House was a historic house at South Market and North Locust Streets in Searcy, Arkansas. It was a 1-1/2 story wood frame structure, with Folk Victorian styling. It had a wraparound porch with turned posts and jigsawn brackets, and applied Stick style detailing on the exterior gables. It was built c. 1900 for Dr. Emmett Snipes, a prominent local druggist who also served as mayor of Searcy for two years.

The Evans-Neuhart House is a historic house at 320 East 5th Street in Plainview, Arkansas. It is a single-story wood frame structure, with a gabled roof, weatherboard siding, and a foundation of brick piers and wooden beams, now covered with brick. It has an L-shaped featuring original turned posts and a tongue-in-groove ceiling. It was built about 1915, and is a prominent local surviving example of Folk Victorian architecture.

The Dr. John Grace House and Hospital is a historic house and hospital in rural Yell County, Arkansas. Located on the north side of North Road, west of Belleville, it is a two-story L-shaped wood-frame structure. It was built in 1912 for Dr. John Grace, a Yell County native who began practicing medicine in Belleville in 1906, and was until 1937 to sole source of healthcare in the Belleville vicinity.

The Dr. Stephen N. Chism House is a historic house in rural Logan County, Arkansas. It is located north of Booneville, on the east side of Arkansas Highway 23 about 0.5 miles (0.80 km) south of its junction with Arkansas Highway 217. It is a two-story log dogtrot house, with two log pens flanking an open breezeway, with a gable roof for cover. Built about 1844–45, it is believed to be the oldest log building in the county. Log Builder Paul Glidewell completed the complete restoration of the house in late 2013.
















