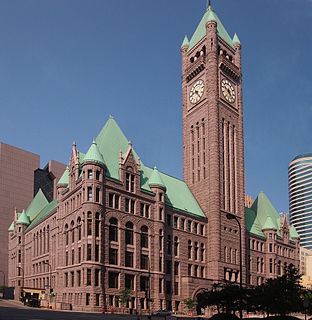
Minneapolis City Hall and Hennepin County Courthouse, designed by Long and Kees in 1888, is the main building used by the city government of Minneapolis, Minnesota as well as by Hennepin County, Minnesota. The structure has served as mainly local government offices since it was built, and today the building is 60 percent occupied by the city and 40 percent occupied by the County. The building is jointly owned by the city and county and managed by the Municipal Building Commission. The Commission consists of the chair of the County Board, the mayor of the City of Minneapolis, a member of the County Board and a member of the Minneapolis City Council. The County Board chair serves as the president of the Commission and the mayor serves as the vice president. The building bears a striking resemblance to the city hall buildings in Cincinnati and Toronto. The City Hall and Courthouse was added to the National Register of Historic Places in 1974.

The Allegheny County Courthouse in downtown Pittsburgh, Pennsylvania, is part of a complex designed by H. H. Richardson. The buildings are considered among the finest examples of the Romanesque Revival style for which Richardson is well known.

The Nathan B. Booth House is a historic house at 6080 Main Street in the Putney section of the town of Stratford, Connecticut. Built in 1843 for a prosperous farmer, the house is a well-preserved example of transitional Federal-Greek Revival architecture, and the area's only known gable-fronted house of the period. It was listed on the National Register of Historic Places in 1992.

The Main Street Historic District in Danbury, Connecticut, United States, is the oldest section of that city, at its geographical center. It has long been the city's commercial core and downtown. Its 132 buildings, 97 of which are considered contributing properties, include government buildings, churches, commercial establishments and residences, all in a variety of architectural styles from the late 18th century to the early 20th. It is the only major industrial downtown of its size in Connecticut not to have developed around either port facilities or a water power site.

The Newport Opera House is a historic civic building and performing arts venue at 20 Main Street in the heart of downtown Newport, the county seat of Sullivan County, New Hampshire, United States. Built in 1886, it was billed as having the largest stage in New England north of Boston, and continues to serve as a performance venue today. The building was listed on the National Register of Historic Places, as "Town Hall and Courthouse", in 1980, for its architecture and civic roles, and is a contributing property in the Newport Downtown Historic District.

St. Augustine's Catholic Church is a historic church in Napoleon, Ohio, United States. Located on the edge of the city's downtown, two blocks away from the Henry County Courthouse, the church is a prominent landmark in Napoleon.
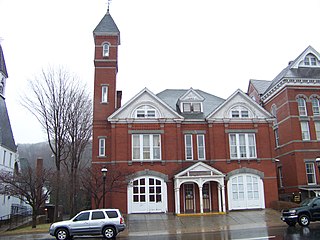
The Hose and Hook and Ladder Truck Building is a historic former firehouse on Main Street in Thomaston, Connecticut. Built in 1882, it is a fine example of Late Victorian civic architecture in brick. It was listed on the National Register of Historic Places on January 4, 1982. After serving as a firehouse for about a century, it has been converted into an art gallery.

McLevy Hall is a historic municipal building at 202 State Street in downtown Bridgeport, Connecticut. The building was built in 1854 to house both the City Hall and the Fairfield County Courthouse, and served as Bridgeport City Hall into the 1930s. It was renamed McLevy Hall after Bridgeport mayor Jasper McLevy in 1966. The current city hall on Lyon Terrace was built in 1916, however municipal offices continued to occupy McLevy Hall through the 1970s. It was added to the National Register of Historic Places on September 19, 1977.

The Caleb Baldwin Tavern is a historic house at 32 Main Street in the Newtown Borough Historic District, located in Newtown, Connecticut, United States. Built c. 1763, the two-and-a-half-story house it is considered historically significant for its role in movement of French forces of Rochambeau, in which the building housed some of the army's officers in June 1781, en route to the Siege of Yorktown. It also an example of traditional 18th-century New England architecture, and retains some details from that time period. It was individually listed on the National Register of Historic Places on August 23, 2002.
This is a list of the properties and historic districts in Stamford, Connecticut that are listed on the National Register of Historic Places. The locations of National Register properties and districts for which the latitude and longitude coordinates are included below, may be seen in an online map.

The Bridgeport Downtown South Historic District encompasses the historic elements of the southern part of downtown Bridgeport, Connecticut. It is 27 acres (11 ha) in size, roughly bordered on the east by Main and Middle Streets, on the north by Elm Street, the west by Broad Street, and the south by Cesar Batalla Way. This area includes the highest concentration of buildings developed in the commercial downtown between about 1840 and the 1930s, the period of the city's major growth as a manufacturing center, and includes a diversity of architectural styles representative of that time period. The district was listed on the National Register of Historic Places in 1987.

The Downtown Waterbury Historic District is the core of the city of Waterbury, Connecticut, United States. It is a roughly rectangular area centered on West Main Street and Waterbury Green, the remnant of the original town commons, which has been called "one of the most attractive downtown parks in New England."

The Hardin County Courthouse, located in Eldora, Iowa, United States, was built in 1892. The courthouse is the third building to house court functions and county administration. It was individually listed on the National Register of Historic Places in 1981. In 2010 it was included as a contributing property in the Eldora Downtown Historic District.

The Bridgeport Downtown North Historic District encompasses a portion of the commercial downtown of Bridgeport, Connecticut. It isroughly bounded on the north by Congress Street, the east by Water and Middle Streets, the south by Fairfield Avenue, and the west by Lyon Terrace, roughly the northeastern quadrant of the downtown area. It is one of two large clusters of historically significant commercial and civic buildings encapsulating the city's growth as an urban industrial and regional government center. It was listed on the National Register of Historic Places in 1987.
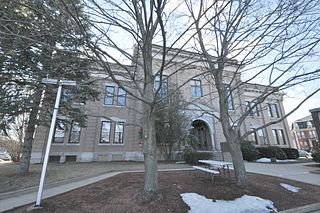
The former Merrimack County Courthouse stands at 163 North Main Street in Concord, New Hampshire, the state capital and county seat of Merrimack County. The oldest part of the courthouse building is a brick and granite two story structure, completed in 1857 to serve as a town hall and court building. The city and county used the building for town offices and county courts until 1904, when the city sold its interest in the building to the county. Between 1905 and 1907 the building was extensively remodeled to plans by local architect George S. Forrest. The courthouse has been listed on the National Register of Historic Places since 1979. As of 2018, a new courthouse had been constructed to the rear of the building, and county offices were to be moved into the original building.
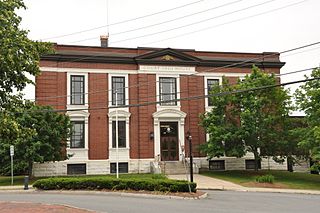
The Hillsborough County Registry of Deeds is located at 19 Temple Street in Nashua, one of the county seats of Hillsborough County, New Hampshire. The two-story brick building was built in 1901 as a courthouse and county office building to a design by Boston architect Daniel H. Woodbury, and is a good example of Classical Revival architecture. The building was listed on the National Register of Historic Places in 1985. The current courthouse is a modern building at 30 Spring Street.

Merrill Hall, located at Main and Academy Streets in Farmington, Maine, is the oldest building on the campus of the University of Maine at Farmington. It was designed by George M. Coombs of Lewiston and built in 1898, replacing the school's original 1864 building, but includes an ell dating to 1888. It was listed on the National Register of Historic Places in 1980. It currently houses administrative offices of the university.

The Knox County Courthouse is located at 62 Union Street in downtown Rockland, the county seat of Knox County, Maine. The oldest portion of the courthouse was designed by Gridley James Fox Bryant and was built in 1874. A prominent local example of Italianate architecture, it has been the county's seat of operations since its construction. It was listed on the National Register of Historic Places in 1977.

The Orleans County Courthouse and Jail Complex is a historic government facility on Main Street in the city of Newport, Vermont, the shire town of Orleans County. The complex includes a fine Romanesque courthouse built in 1886, a wood-frame jailer's quarters built in 1886, and a 1903 brick jail. The complex was listed on the National Register of Historic Places in 1984.
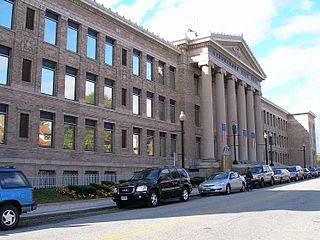
The Golden Hill Historic District encompasses a well-preserved formerly residential area on the northwest fringe of downtown Bridgeport, Connecticut. Located mainly on Lyon Terrace, Gold Hill Street, and Congress Street, the district includes 11 formerly residential buildings now mainly in commercial use, which were built between about 1890 and 1930. It also includes Bridgeport City Hall, and the Golden Hill United Methodist Church. The district was listed on the National Register of Historic Places in 1987.






















