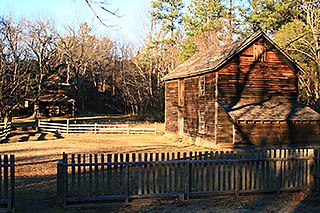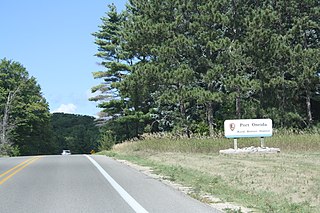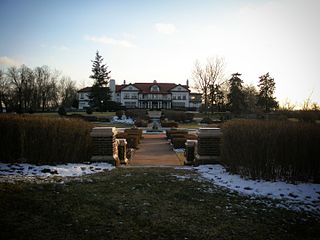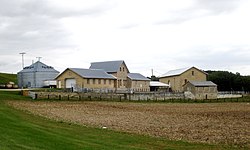
Duke Homestead State Historic Site is a state historic site and National Historic Landmark in Durham, North Carolina. The site belongs to the North Carolina Department of Natural and Cultural resources and commemorates the place where Washington Duke founded the nation's largest early-20th-century tobacco firm, the American Tobacco Company.

The Femco Farms consisted of five farm properties established in Wilkin County, Minnesota, United States, in the 1920s and 1930s to experiment with livestock breeding and agricultural diversification. They were created by Frederick E. Murphy, publisher of the Minneapolis Tribune newspaper, to demonstrate improved techniques like crop rotation that could benefit farmers. The Femco Farms became famous for their influential practices, and especially for their incredibly productive dairy cows. The best preserved of the five properties, Femco Farm No. 2, was listed on the National Register of Historic Places in 1980 for its local significance in the area of agriculture.

Port Oneida Rural Historic District is part of the Sleeping Bear Dunes National Lakeshore. It consists of a set of farms in the Leelanau Peninsula of Northern Michigan that are typical of Northern European settlers throughout the Midwestern United States in the later part of the 19th century.
Bell Farm is a heritage farm built in 1882 by Major Bell on ten miles (16 km) square or 60,000 acres (24,000 ha) at Indian Head. The Bell Farm Barn is amongst the ten top most endangered sites by the Heritage Canada Foundation.sp The round structure consisted of a silo which could be used also as a lookout tower. The silo had a capacity of 4,000 bushels of oats and 100 tons of hay. The surrounding area could house 36 horse and an office. Having the silo centrally located greatly reduced labour involved in livestock feeding and resulted in a stronger facility than the rectangular structures.

The Terwilliger–Smith Farm is located on Cherrytown Road near the hamlet of Kerhonkson in the Town of Rochester in Ulster County, New York, United States. It was established in the mid-19th century.

The Christopher C. Walker House and Farm is a historic farmstead in the far western part of the U.S. state of Ohio. Located southwest of the village of New Madison along State Route 121, it is composed of five buildings and one other structure spread out over an area of nearly 160 acres (65 ha).

Longview Farm in Lee's Summit, Missouri, United States was built by Robert A. Long. In planning the farm Long turned to Henry F. Hoit of Hoit, Price and Barnes, as he had designed Corinthian Hall and the R.A. Long Building. George Kessler was chosen as the landscape architect. The farm and over 50 other structures were built on 1,780 acres. Construction started in 1913 and completed in 1914 taking just 18 months to complete. The result is what came to be known as The World's Most Beautiful Farm. Construction workers included 50 Belgian craftsmen and 200 Sicilian stonemasons, among 2,000 other workers, to build the Longview Mansion and farm.

Sahuaro Ranch was founded in 1886, by William Henry Bartlett, a native of Illinois. The ranch, located north of what eventually became the city of Glendale, Arizona, was rich in figs and other fruit orchards, vineyards, and fields of alfalfa. The ranch has all of its historical structures restored, and the "Sahuaro Ranch Park" is administered by the Parks and Recreation Department of Glendale.

The Charles C. Fitch Farmstead is a historic farm property located in Eugene, Oregon. It was listed as a historic district on the National Register of Historic Places (NRHP) on June 16, 1989.

The Flynn Farm, Mansion, and Barn, also known as the Flynn Farm, Walnut Hill Farm, Clive Honor Farm, comprise a historic district located near Des Moines, Iowa, United States. It was listed on the National Register of Historic Places in 1973.

Fruitvale is an unincorporated rural community in Crockett County, Tennessee, United States. As of 2012, there were about 65 people living in Fruitvale. The village was listed on the National Register of Historic Places in 2012 as the Fruitvale Historic District.

The Donovan–Hussey Farms Historic District encompasses a pair of 19th-century farm properties in rural Houlton, Maine. Both farms, whose complexes stand roughy opposite each other on Ludlow Road northwest of the town center, were established in the mid-19th century, and substantially modernized in the early 20th century. As examples of the changing agricultural trends of Aroostook County, they were listed on the National Register of Historic Places in 2009.

The Helvig–Olson Farm Historic District is an agricultural historic district located in rural Clinton County, Iowa, United States, 3 miles (4.8 km) southwest of the town of Grand Mound. It was listed on the National Register of Historic Places in 2000.

The Chris Poldberg Farmstead is a collection of historic domestic and agricultural buildings located southeast of Jacksonville, Iowa, United States. It was listed on the National Register of Historic Places in 1991. The historic importance of the farmstead is its association with stock farming, an important industry associated with Danish immigrants who settled in Shelby and Audubon counties from 1865 to 1924. The historic designation includes the two-story, foursquare, frame house (1907); the Midwest three portal barn (1912); hog house (1914); poultry house (1914); machine shed (1914); and cob house (1914). The house was built by Carl V. Andersen, and the barn, machine shed, and hog house by Jacksonville carpenter gangs.

The Andrew P. Hansen Farmstead is a collection of historic domestic and agricultural buildings located northwest of Brayton, Iowa, United States. Hansen was born in Fyn, Denmark, and was five years old when the family immigrated to the United States, settling in Avoca, Iowa. He worked for the Chicago, Rock Island and Pacific Railroad there before buying his first 40 acres (16 ha) from the railroad. The farm eventually grew to 120 acres (49 ha). It was listed on the National Register of Historic Places in 1991. At the time of its nomination the farm included five contributing buildings including the transverse-frame dairy barn (1894), the hog house, the 1½-story American Foursquare house (1901), the Midwest three portal cattle barn (1903), and a garage (1910s). It also includes one contributing structure, the double corn crib. The house and the barns are characteristic of the building trends that are associated with Danish immigrants during the period of significance, in this case 1894–1924.
Janet S. York Correctional Institution is Connecticut's only state prison for women, located in Niantic. The facility opened in its current form in October, 1994, and houses a maximum of 1500 at a range of security levels from minimum to super maximum.

Tyden Farm No. 6 Farmstead Historic District is an agricultural historic district located east of Dougherty, Iowa, United States. It was listed on the National Register of Historic Places in 2009.

The Anamosa State Penitentiary Cemetery, also known as the Iowa Men's Reformatory Cemetery or Boot Hill Cemetery, is located west of Anamosa, Iowa, United States. The first cemetery associated with the Iowa Men's Reformatory, now a penitentiary, was begun in 1876 at Prison Farm No. 1 or possibly at Farm No. 5. Its exact location is unknown. The graves are of those prisoners whose bodies were left unclaimed or were not taken to one of the state's medical colleges. They were buried in common graves that contained up to eight bodies. Tall limestone markers were placed at each grave and contained the prisoner's name and death date. They were moved here when this cemetery was established in 1914. Subsequent graves hold individual bodies, and are marked with shorter limestone markers with the prisoner's name, age, date of death, and sometimes their prison number. They are in three different styles. Two styles are upright stones, one with a triangular top and the other with a rounded top. They were used from 1914 to the 1940s. The third style of stone is a flat, horizontal marker that was used from the 1940s to the present.

The State Quarry, Iowa Men's Reformatory is a nationally recognized historic district located northwest of Anamosa, Iowa, United States. It was listed on the National Register of Historic Places in 1992. At the time of its nomination the district consisted of five resources, including three contributing buildings, one contributing site, and one contributing structure. This was the second quarry operated by the Anamosa prison. The first was opened in 1872 near Stone City in 1872, and it was exhausted by 1877. They acquired two 40-acre (16 ha) parcels here in 1878 and another the following year. The stone quarried and dressed on site by the prisoners was used to build the prison and sold to other government agencies in the state for their building purposes. None of the stone was placed on the open market. The Chicago and North Western Railroad provided a connection to transport the materials. The last of the usable building stone was quarried in 1915, when they shifted to crushed gravel. The quarry remained in operation until 1943.

The Carstens Farmstead is a collection of historic buildings located south of Shelby, Iowa, United States. Johan Carstens was a German immigrant who spent eight years living and working in Milwaukee, Chicago, and Davenport, Iowa before settling in Pottawattamie County in 1871, where he established this farm. He bought 160 acres (65 ha) of land from the Chicago, Rock Island and Pacific Railroad, and continued to farm it until he and his wife retired in 1905. The farm remained in the Carstens family until 1977, when the last of the 80 acres (32 ha) was donated to the Pottawattamie County Historical Society. The farm buildings include: the original farmhouse (1872), the 1888 farmhouse with the summer kitchen, an outhouse, garage (1917), granary (1898), horse and dairy barn (1886), beef cattle barn (1903), beef cattle barn (1917), forge and workshop, windmill (1916), feed shed (1919), hog house (1919), poultry house, machine shed (1920), the cob house (1926), and a corn crib (1930). The buildings were listed together on the National Register of Historic Places in 1979.

















