
This is a list of more than 1,100 properties and districts in Nebraska that are on the National Register of Historic Places. Of these, 20 are National Historic Landmarks. There are listings in 90 of the state's 93 counties.
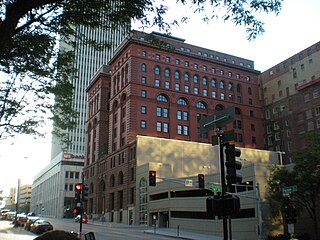
The Omaha National Bank Building was built in 1888–89 at 1650 Farnam Street in Downtown Omaha, Nebraska. Built in the Italian Renaissance style, the building was saved from demolition by a rehabilitation in 1978. Listed on the National Register of Historic Places in 1972, the building was originally known as the New York Life Insurance Building; it was renamed in 1906.
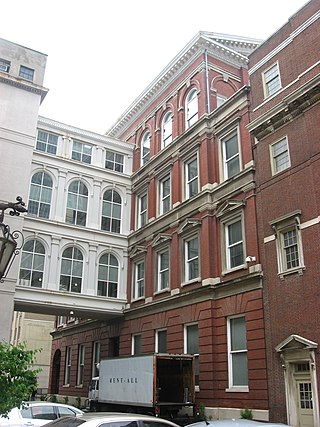
The Jefferson County Courthouse Annex in Louisville, Kentucky was designed by Kenneth McDonald, Sr. and built in 1900. It was listed on the National Register of Historic Places in 1980.
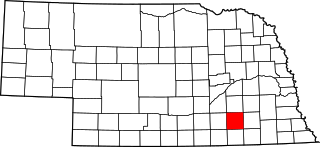
This is a list of the National Register of Historic Places listings in Fillmore County, Nebraska.

The Sherman County Courthouse, at 630 O St. in Loup City, Nebraska, is a historic Beaux Arts-style county courthouse that was built in 1920. Serving Sherman County still, it is a 60-by-74-foot building, topped by a cornice, and above that, mutules and a parapet.

The Dawson County Courthouse is a historic courthouse building located at 700 North Washington Street, between 7th and 8th streets in Lexington, Dawson County, Nebraska Dawson County, Nebraska. It was built during 1913-14 and is listed on the U.S. National Register of Historic Places.

The Clay County Courthouse in Clay Center, Nebraska was built during 1917–19. It was designed by architect William F. Gernandt in Beaux Arts style, and is an "exceptionally fine" example of the ten Nebraska courthouses that he designed. It is also an "excellent" example of the County Citadel type of county courthouse.
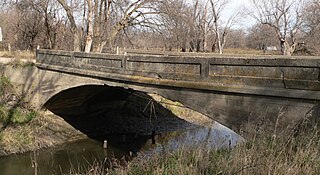
The Big Blue River Bridge is a National Register of Historic Places-listed bridge located in Fillmore County, Nebraska, near the village of Grafton. The bridge is one of two listed on the Register within Fillmore County, the other being the Deering Bridge. The bridge is a single-span, concrete, spandrel arch facility. The site was first designed by state engineers in 1917, and was constructed in 1918. At the time of the construction, the facility's architectural style was the main bridge design in the state. The bridge still retains all original building materials, and has only undergone slight maintenance since construction. The bridge carries Fillmore County Road 6 over the West Fork of the Big Blue River.
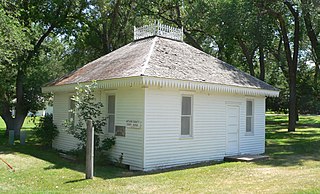
The First Arthur County Courthouse and Jail, was perhaps the smallest court house in the United States, and serves now as a museum.

The Muhlenberg County Courthouse, located at 100 S. Main St. in Greenville, is the center of government of Muhlenberg County, Kentucky. Built in 1907, the courthouse was Muhlenberg County's third permanent courthouse since the county's creation in 1798. Louisville-based architects Kenneth McDonald, Sr., and William J. Dodd - among the most prominent architects in the region at the turn of the 20th century - designed the courthouse. Their Beaux-Arts design features an recessed entrance pavilion set atop a flight of ten stairs and topped by a portico - which exhibits elements of the Neoclassical style - supported by columns. The building is topped by a Baroque octagonal cupola with a clock face on four sides. The interior floor plan is symmetrical.

The Old McDonald County Courthouse is a National Register of Historic Places listed building located at 400 N. Main Street in Pineville, Missouri, the county seat of McDonald County, Missouri. It is situated in the center of Pineville's town square and served as the county's courthouse from 1871 until 1978, when a new courthouse was constructed two blocks north of the square. The structure underwent a significant restoration from 2010 to 2015 and is currently operated as a museum by the McDonald County Historical Society. It is designed in the American Foursquare style and was featured in the 1939 film Jesse James, which starred Tyrone Power as the titular outlaw and Henry Fonda as his brother Frank James. It is one of three sites in the county on the National Register of Historic Places, which also includes the Powell Bridge in the rural community of Powell, Missouri.

Bates County Courthouse is a historic courthouse located in Butler, Bates County, Missouri. It was built in 1902 and is a 2 1/2-story, Richardsonian Romanesque style Carthage limestone building over a raised basement. The building measures 84 feet by 104 feet. It features a central tower and four corner pavilions, all with ogee roofs. Also on the property is a contributing Doughboy statue, erected in 1927.

Johnson County Courthouse is a historic courthouse located at Warrensburg, Johnson County, Missouri. It was built between 1896 and 1898, and is a 2 1/2-story, Romanesque Revival style sandstone building. It has a cross-gabled building with a square tower rising from a central base. The building features the central tower's octagonal, ogee-shaped dome, plus four corner towers or pavilions with domes and finials. It replaced the Johnson County Courthouse on Old Public Square.

Pulaski County Courthouse is a historic courthouse located at Waynesville, Pulaski County, Missouri. It was designed by architect Henry H. Hohenschild and built in 1903. It is a two-story, Romanesque Revival style, red brick building on a limestone foundation. It has Italianate style detailing including rounded arched openings.

The Antelope County Courthouse, in Neligh in Antelope County, Nebraska, was built in 1894. It was listed on the National Register of Historic Places in 1980. As of 1980, it was one of the oldest courthouses still in use in Nebraska.

The Karl Stefan Memorial Airport Administration Building at the Norfolk Municipal Airport in Norfolk in Madison County, Nebraska was built in 1946. It was listed on the National Register of Historic Places in 2002.
George E. McDonald was an architect in the United States. He is credited with designing several courthouses listed on the National Register of Historic Places:

The Red Willow County Courthouse is a historic building in McCook, Nebraska, which serves as the courthouse of Red Willow County, Nebraska. Two prior county courthouses were built in Indianola, Nebraska, in 1873 and 1880, followed by a third one in McCook, built in 1896. The current courthouse was built in 1926. It was designed by architect Marcus L. Evans in the Classical Revival style, with "symmetric arrangement, monumental proportions, smooth stone surface, prominent columns, unadorned parapet, rusticated and ashlar finish, and such classical elements as acroteria, fluted Doric columns, rosettes, and triglyphs." It has been listed on the National Register of Historic Places since July 5, 1990.
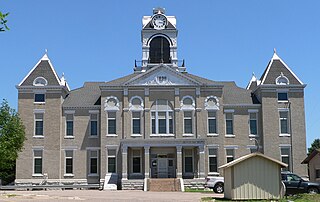
The Nuckolls County Courthouse is a historic two-story building in Nelson, Nebraska, and the courthouse of Nuckolls County, Nebraska. The county court proceedings were held in two other buildings prior to its construction: in a courthouse built in 1873, and in the Nelson opera house built in 1887. The third building and current courthouse was built in 1890, and designed in the Classical Revival style by architect George E. McDonald. It has been listed on the National Register of Historic Places since January 10, 1990.

The Lincoln County Courthouse is a historic two-story building in North Platte, Nebraska, and the courthouse of Lincoln County, Nebraska. It was built in 1921–1924, and again in 1931–1932, by H.R. McMichael. The building was designed in the Classical Revival and Beaux-Arts styles by architects George A. Berlinghof and Cecil Calvert Coursey. It has been listed on the National Register of Historic Places since January 10, 1990.




















