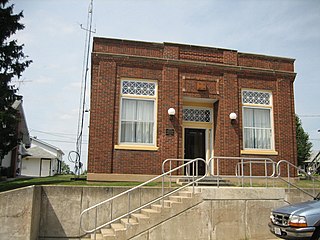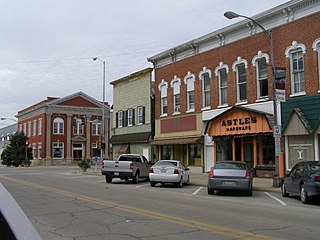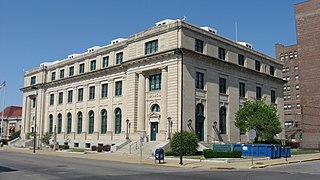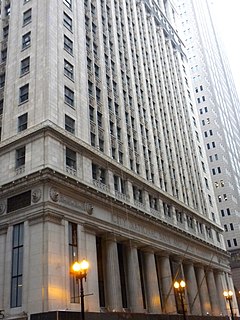
The Sycamore Historic District is a meandering area encompassing 99 acres (400,000 m2) of the land in and around the downtown of the DeKalb County, Illinois, county seat, Sycamore. The area includes historic buildings and a number of historical and Victorian homes. Some significant structures are among those located within the Historic District including the DeKalb County Courthouse and the Sycamore Public Library. The district has been listed on the National Register of Historic Places since May 2, 1978.

The Oregon Public Library is located in Oregon, Illinois, United States, the county seat of Ogle County. The building is a public library that was constructed in 1909. Prior to 1909, Oregon's library was housed in different buildings, none of which were designed to house a library. The library was built using a grant from wealthy philanthropist Andrew Carnegie. The grant was obtained after Oregon's citizens voted to change Oregon's library from a city library to a township library. The building was completed by 1908 but the library did not begin operation until 1909.

The Oregon Commercial Historic District is a historic district in Oregon, Illinois, that has been listed on the National Register of Historic Places since 2006. The district is roughly bordered by Jefferson, Franklin, 5th and 3rd Streets in Oregon. It is one of six Oregon sites listed on the National Register and one of three to be so listed since the turn of the 21st century. The other two are the Oregon Public Library, listed in 2003, and the Chana School, listed in 2005.

The People's State Bank building is located in the Stephenson County village of Orangeville, Illinois, United States. The structure was erected in 1926 when two Orangeville banks merged to form the People's State Bank. It operated until 1932 when it became overwhelmed by an economic disaster caused by the Great Depression and the bypassing of downtown Orangeville by an important route. The building is cast in the Commercial style and features Classical Revival detailing, common for banks of the time period. The building was added to the U.S. National Register of Historic Places in 2004.

Harry Livingston French was an American architect based in Wilkes-Barre, Pennsylvania. He designed in a variety of styles, including the classical and Gothic revival. His built works included numerous banks, schools and armories.

Danville is a city in and the county seat of Vermilion County, Illinois. As of the 2010 census, its population was 33,027. As of 2019, the population was an estimated 30,479.

The United States Post Office, located at 1701 Charleston Ave., is the former main post office of Mattoon, Illinois. The post office was constructed in 1913 by Mangnus Yeager & Son, a building company from Danville, Illinois. The building was designed in the Classical Revival style and features Renaissance Revival influences; James K. Taylor was the Supervising Architect for the building. The front of the building features seven arches in front of a portico containing the entrance, which is located at the top of a marble staircase. The three central arches are topped by a carved frieze, and marble cartouches separate each pair of arches. The building served as Mattoon's post office from its construction until 1980, when a new post office opened.

Hylton Hall was a historic dormitory building located at Danville, Virginia. It was built about 1918, and was a six-story, five-bay, "H"-shaped brick and frame building in the Classical Revival style. The front facade featured a full-height entry portico supported by classical columns and the building was topped by a roof with various shapes and pitches. Also on the property was a contributing a one-story shop building built about 1928. It was built as a hotel-style dormitory for single female workers of The Riverside & Dan River Cotton Mills, Incorporated. It continued as a residential facility until 1948 when it was converted to offices.

Danville Municipal Building is a historic city hall building located at Danville, Virginia, USA. It was built in 1926 and is a three-story, brick and concrete building faced in limestone in the Classical Revival style. Its front facade has a colonnade with Ionic order columns.

Langhorne House, also known as the Gwynn Apartments, is an historic late 19th-century house in Danville, Virginia later enlarged and used as an apartment house. Its period of significance is 1922, when Nancy Langhorne Astor, by then known as Lady Astor and the first woman to sit in the British Parliament, came to Danville to visit her birthplace and promote Anglo-American relations.

The Mount Sterling Commercial Historic District is a historic business district located in downtown Mount Sterling, Illinois. The district, located immediately south of the Brown County Courthouse, includes four entire city blocks and parts of four others; 38 buildings, of which 35 are contributing buildings, are in the district.

The Building at 210–212 West North Street was an apartment building located in Danville, Illinois. The two-story Queen Anne building was built in 1902. The building's front facade had four hexagonal window bays and an entrance between each pair of bays. Each entrance had a classical porch with Doric columns and an entablature. The window bays had a set of three windows on each story; the windows featured voussoirs and large keystones, and a stone belt course ran above the windows on each story. The roof had a large central pavilion with two dormers and two side pavilions with one each; the dormers were aligned with the four window bays.

The Danville Branch, National Home for Disabled Volunteer Soldiers Historic District is the historic campus of a branch of the National Home for Disabled Volunteer Soldiers in Danville, Illinois. The branch, which opened in 1898, was one of eleven branches of the National Home, which formed in 1867 to treat Union soldiers disabled during the Civil War. U.S. Representative and Danville resident Joseph Gurney Cannon used his political influence to establish the Danville Branch, which brought money and jobs to the city. The campus served as both a medical facility and a planned community for the area's veterans, and it included housing, veteran-run shops, community halls, a school and library, and a chapel. Most of these buildings were designed in the Georgian Revival style; however, the library is a Classical Revival building, and the chapel has a Gothic Revival design. The campus also includes the Danville National Cemetery. The buildings remaining on the campus are presently divided between Danville's Veterans Affairs hospital and the Danville Area Community College.

The Beta Theta Pi Fraternity House was a historic fraternity house located at the University of Illinois at Urbana–Champaign in Champaign, Illinois. Built in 1912, the building served as a house for the university's Sigma Rho chapter of the Beta Theta Pi fraternity, which was established in 1902. The house, along with the Kappa Sigma Fraternity House, established a new fraternity district to the west of the university campus. Architect Frederick J. Klein of Peoria designed the Classical Revival building. The three-story house had a two-story front porch supported by four Tuscan columns and four pilasters and topped by a balcony. The house was used by Beta Theta Pi until 2017. The chapter was disbanded in 2018, with plans to put the house up for sale. The building was demolished in the fall of 2020.

The Downtown Momence Historic District is a national historic district which encompasses the commercial core of downtown Momence, Illinois. The district includes 49 contributing buildings, all but two of which are commercial buildings; the remaining two are residential. While the oldest building in the district dates to 1849, significant development in downtown Momence did not begin until the Chicago, Danville and Vincennes Railroad reached the city in 1871. Roughly one-third of the district's buildings, primarily retail stores, were built between 1871 and 1900. Most of the remaining buildings were built between 1900 and 1930; these were more diverse and included banks, entertainment and recreational facilities, and automobile-related businesses toward the end of the period. The architectural styles seen in the district are representative of American commercial architectural trends of the late 19th and early 20th centuries; the majority of the buildings have Italianate designs, though examples of Greek Revival, Classical Revival, and Romanesque Revival architecture can also be found in the district.

The Vermilion County Administration Building, formerly known as the United States Post Office and Court House, is a historic federal building located at 201 North Vermilion Street in Danville, Illinois. The building was built in 1911 to serve as Danville's post office and a district courthouse for the Eastern District of Illinois. The building has a Renaissance Revival design, which was in keeping with Supervising Architect of the Treasury James Knox Taylor's preference for classically inspired styles. The limestone building's symmetrical front features a row of arched windows flanked by an entrance pavilion at each corner. A dentillated cornice circles the building above its second floor, and pediments along the roof top each entrance. The U-shaped interior of the building features wood and marble ornamentation and terrazzo floors.

The Continental and Commercial National Bank is a historic office building located at 208 S. LaSalle Street in Chicago's Loop. The 21-story building was built in 1911-14 for the Continental and Commercial National Bank, at the time one of the largest banks in the nation. Architect Daniel Burnham designed the building in the Classical Revival style; Burnham, who was perhaps best known for his 1909 plan of Chicago, was a proponent of the style and used it in office buildings in multiple cities. The building's main entrance features a three-story colonnade with eight Doric columns; the eighteenth through the twentieth floors feature a matching colonnade, which forms the building's capital. A frieze and belt course separate the fourth and seventeenth floors from the shaft of the building, giving the building a small amount of horizontal emphasis. An open court occupies the center of the building, allowing natural light to reach its interior offices.
The First National Bank in Gary, South Dakota is a building on South Dakota Highway 22 which was built in 1917. It was listed on the National Register of Historic Places in 1977.

The Karcher Hotel is a historic hotel building at 405 Washington Street in Waukegan, Illinois. Opened in 1928, the hotel was built during an economic boom in Waukegan; its location near Waukegan's train station and downtown businesses was chosen to attract traveling businesspeople. In addition to renting rooms, the hotel housed commercial and office spaces on its first two floors. Architect B.K. Gibson of Chicago designed the hotel in the Classical Revival style; his design used the tripartite form common to Classical Revival skyscrapers, which included a two-story terra cotta base, a brick shaft, and an upper floor demarcated by terra cotta panels. Other classically inspired elements in the building include its terra cotta frieze, cornice, and parapet along with egg-and-dart and dentil detailing. While the hotel prospered during the Great Depression, it began to suffer economically in the 1960s and would ultimately close in 1981.




















