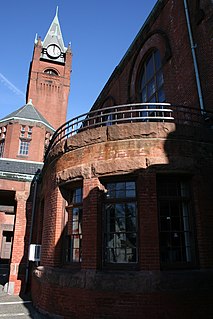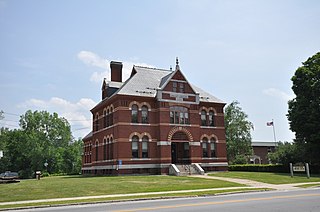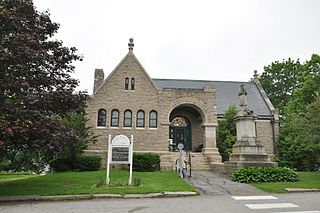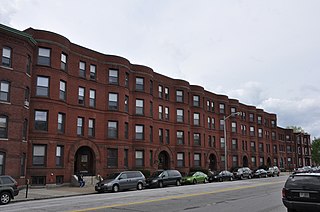
The former First Unitarian Church is a historic church building at 130 Highland Avenue in Somerville, Massachusetts. The stone church was built in 1894 for a Unitarian congregation. It was designed by Hartwell & Richardson and is a good example of Richardsonian Romanesque design. The building presently (2022) houses the Mission Church of Our Lord Jesus Christ.

Ware Town Hall is a historic town hall at Main and West Streets in Ware, Massachusetts. It was built in 1885 to a design by the architectural firm of Hartwell and Richardson, and is a prominent local example of Romanesque Revival architecture. The building, enlarged in 1904 and 1935 with stylistically sensitive additions, was listed on the National Register of Historic Places in 1986.

Andover Town Hall is the historic town hall of Andover, Massachusetts. It is located at 20 Main Street, between Park and Barnard Streets. The 2+1⁄2 story Romanesque Revival red brick building was constructed in 1858, not long after the separation of North Andover. It was designed by Boston architect Theodore Voelkers and built by local builders Abbott & Clement. The building design echoed that of the mills that dotted the town. It was listed on the National Register of Historic Places in 1982.

St. Mark's Episcopal Church is an historic Episcopal church building at Zero Freeland Street in Worcester, Massachusetts. The Romanesque Revival stone building was designed by local architect Stephen C. Earle, and built in 1888 for a congregation established the preceding year. On March 5, 1980, the church building was added to the National Register of Historic Places as St. Marks. The current priest is the Rev. Robert Carroll Walters.

The High Street Historic District of Hartford, Connecticut is a 1.1-acre (0.45 ha) historic district that includes three buildings typifying the architectural styles of the late 19th and early 20th centuries in the city. It was listed on the National Register of Historic Places in 1998. The buildings are located at 402-418 Asylum Street, 28 High Street, and 175-189 Allyn Street, and includes the Batterson Block and Judd and Root Building, each individually listed for their architecture.

The Woodson County Courthouse, located in Courthouse Square in Yates Center, is the seat of government of Woodson County, Kansas. Woodson County was created by the territorial legislature in 1857. Neosho Falls was selected as the first county seat. Between 1865 and 1875, the county seat moved several times, alternating between Neosho Falls and Kalida, then to Defiance, and finally, in 1876, to the newly laid out Yates Center in the center of the county.

The Conant Public Library is the public library of Winchester, New Hampshire. It is located at 111 Main Street, in a fine Victorian Romanesque Revival building erected in 1891, funded by a bequest from Winchester resident Ezra Conant. The building's design, by Springfield, Massachusetts architect, J. M. Currier, is based on his design of the 1886 library building in Brattleboro, Vermont, and is one of the most architecturally distinguished buildings in Cheshire County. It was listed on the National Register of Historic Places in 1987.

The Woodsville Opera Building is a historic commercial and performance building at 67 Central Street in Woodsville, New Hampshire, the commercial center of the town of Haverhill. Built in 1890, it is a local architectural landmark, and includes a performance venue that has been used for many local events, including high school graduations and proms. The building was listed on the National Register of Historic Places in 1980.

Brewster Memorial Hall is the town hall of Wolfeboro, New Hampshire. It is located at the junction of South Main Street and Union Street in the town center. Its construction in 1880-90 was the result of a bequest from Wolfeboro native John W. Brewster, with terms stipulating that the building should resemble Sargent Hall in Merrimac, Massachusetts. It was listed on the National Register of Historic Places in 1983.

Porter Memorial Library is the public library of Machias, Maine. It is located at 92 Court Street in the center Machias, in an architecturally distinguished Romanesque Revival building, whose construction was funded by native son Henry Homes Porter. The building was listed on the National Register of Historic Places in 1978.

The Wakefield Town Hall and Opera House is a historic municipal building at 2 High Street in the Sanbornville village of Wakefield, New Hampshire. Built in 1895, it is a prominent local example of Romanesque architecture, and has housed civic and social activities since its construction. The building was listed on the National Register of Historic Places in 2007, and the New Hampshire State Register of Historic Places in 2002.

St George's School and Convent are a historic Roman Catholic complex at 124 Orange Street in Manchester, New Hampshire, United States. Built in 1898–99, they are among the city's finest examples of Romanesque architecture, built to support its burgeoning French Canadian population. The school closed in 1970, after which time the buildings have been used to house social service agencies and act as a community center. The buildings were listed on the National Register of Historic Places in 1985.

The Smith and Dow Block is a historic apartment house at 1426-70 Elm Street in Manchester, New Hampshire. When built in 1892, this four-story brick building was the largest apartment block in the state, and it still dominates its section of Elm Street. It has modest Romanesque styling elements, and was designed by William M. Butterfield, one of Manchester's leading architects, as an investment property for John Butler Smith and Frederick C. Dow. The building was listed on the National Register of Historic Places in 2002.

The Farmers Bank Building is a historic commercial building at Main and Walnut Streets in Leslie, Arkansas. It is a single-story brick structure, with its entrance angled at the street corner. The main facade is three bays wide, all with round arches trimmed in limestone. Built about 1910, this Romanesque Revival building house the Farmers Bank until it failed in the 1930s, and then the local post office for a time.

The Bank Block is a historic commercial building at 15 Main Street in Dexter, Maine. Built in 1876 for two local banks, with a new fourth floor added in 1896, it is a significant local example of Italianate and Romanesque architecture, designed by Bangor architect George W. Orff. It was listed on the National Register of Historic Places in 1999.

The Champlain School is a historic former school building at 809 Pine Street in the South End of Burlington, Vermont. Built in 1909, it is a fine local example of vernacular Richardsonian Romanesque architecture, designed by one of the city's most prominent architects of the period. It was used as a school until the end of 1968, and now houses apartments. It was listed on the National Register of Historic Places in 1982.

The L'Ecole Saintes-Anges, or the Holy Angels Convent in English, is a historic religious and educational building at 247 Lake Street in the city of St. Albans, Vermont. Built in 1899, it is a prominent local example of Romanesque Revival architecture, and served historically as a significant cultural center for the local French Canadian immigrant population. It was listed on the National Register of Historic Places in 1980. The building has been readapted for residential use.

The Railroad Street Historic District encompasses a cluster of commercial and railroad-related buildings at the traditional late 19th-century heart of St. Johnsbury, Vermont. It includes five commercial buildings and the town's 1883 union depot, and is reflective of the town's importance as a major railroad junction in northern New England. The district was listed on the National Register of Historic Places in 1974. It was subsumed by the larger St. Johnsbury Historic District in 1980.

The Three Valleys State Bank, at 202 Main St. in Three Forks, Montana, was built in 1911. It was listed on the National Register of Historic Places in 2005. It is the current home of the Headwaters Heritage Museum.

The Gina Smith Campbell Bathhouse, also known as the Dell Rapids City Park Bathhouse, is a historic building in Dell Rapids City Park in Dell Rapids, South Dakota. It sits on the banks of the Big Sioux River and served a popular bathing beach in the early 19th century. In 1986, it was listed on the National Register of Historic Places.





















