
The Lanier Mansion is a historic house located at 601 West First Street in the Madison Historic District of Madison, Indiana. Built by wealthy banker James F. D. Lanier in 1844, the house was declared a State Memorial in 1926. It was designated a National Historic Landmark in 1994 as one of the nation's finest examples of Greek Revival architecture.

Kenworthy Hall, also known as the Carlisle-Martin House, Carlisle Hall and Edward Kenworthy Carlisle House, is a plantation house located on the north side of Alabama Highway 14, two miles west of the Marion courthouse square. It was built from 1858 to 1860 and is one of the best preserved examples of Richard Upjohn's distinctive asymmetrical Italian villa style. It is the only surviving residential example of Upjohn's Italian villa style that was especially designed to suit the Southern climate and the plantation lifestyle. It has a massive four-story tower, windows of variable size and shape with brownstone trim, and a distinctly Southern division of family and public spaces. The building was designed and constructed for Edward Kenworthy Carlisle as his primary family residence and the centerpiece of his 440-acre (1.8 km2) estate. It, along with some of its surrounding ancillary structures, was declared a National Historic Landmark in 2004. The house and a purported ghost are featured as a short story in Kathryn Tucker Windham's 13 Alabama Ghosts and Jeffrey.
The Rio Grande Ranch Headquarters Historic District is a historic one-story residence located 3 miles (4.8 km) east of Okay in Wagoner County, Oklahoma. The site was listed on the National Register of Historic Places September 9, 1992. The site's Period of Significance is 1910 to 1935, and it qualified for listing under NRHP criteria A and C.

The Union Trust Company Building is a historic building at 170 Westminster Street and 62 Dorrance Street in downtown Providence, Rhode Island. Built as the headquarters of the bank of the same name, it is now occupied primarily by apartments and is known as the G Reserve.

Ohave Shalom Synagogue, also referred to as the Woodridge Shul, is an Orthodox Jewish synagogue, that practices in the Ashkenazi rite, located at 14 Maurice Rose Street in Woodridge, in the Catskills region of southeast New York, in the United States. The brick building was erected in 1930 by a splinter group from what was then the village's only synagogue, later absorbed into Ohave Shalom itself.

The Masonic Temple in downtown Casper, Wyoming is a Masonic hall, built in 1914 during a boom time initiated by the development of the Salt Creek Oil Field. Located on a corner site, the temple remains essentially as it was designed by Casper architect Homer F. Shaffer. The four story light-colored brick building rests on a raised basement and is topped by a crenelated parapet. The original windows have been replaced with vinyl units but retain the one-over-one appearance of the originals. Windows extend over the west and south sides. The north side is blank, while the east side is the building's rear facade and has fire escapes and a few windows.

The Le Roy House and Union Free School are located on East Main Street in Le Roy, New York, United States. The house is a stucco-faced stone building in the Greek Revival architectural style. It was originally a land office, expanded in two stages during the 19th century by its builder, Jacob Le Roy, an early settler for whom the village is named. In the rear of the property is the village's first schoolhouse, a stone building from the end of the 19th century.

The Engine Company 15 Fire Station is located at 8 Fairfield Avenue in Hartford, Connecticut. It was built in 1909, and is one of two surviving firehouses in the city which was built to stable horses. It was listed on the National Register of Historic Places on March 2, 1989. It presently houses Engine Company 15 and Ladder Company 2 of the Hartford Fire Department.

The Walter Merchant House, on Washington Avenue in Albany, New York, United States, is a brick-and-stone townhouse in the Italianate architectural style, with some Renaissance Revival elements. Built in the mid-19th century, it was listed on the National Register of Historic Places in 2002.
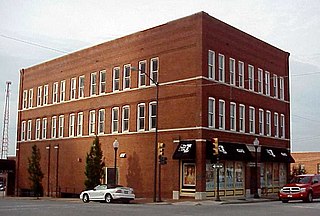
The Pierce Block is a historic building in downtown Tulsa, Oklahoma on the northeast corner of Third Street and Detroit Avenue, that was constructed as a hotel in 1909. According to the Tulsa Preservation Commission, it is the oldest remaining post-statehood hotel in Tulsa. Originally it was a few blocks west of the Midland Valley Railroad passenger station, which was at Third and Greenwood Avenue.
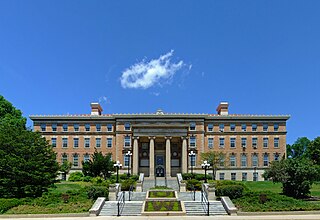
Agriculture Hall is a Beaux Arts-style building on the campus of the University of Wisconsin–Madison built in 1903. In 1985 it was added to the National Register of Historic Places for its architecture and because it housed the first Department of Agricultural Economics in the U.S. and the first department of genetics.

The Dime Savings and Trust Company, also known as the First Valley Bank, is an historic bank building located in Allentown, Pennsylvania. It was built in 1925, and is a T-shaped, five-story red brick building.

St. Anthony Hall House is a historic fraternity house located in the University City neighborhood of Philadelphia, Pennsylvania. It is the Delta chapter house for the social and literary Fraternity of Delta Psi for the University of Pennsylvania. It was added to the National Register of Historic Places in 2005.
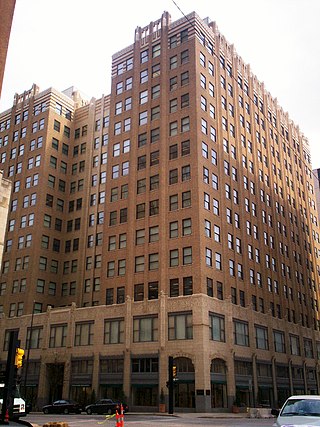
The Philcade Building is an office building in downtown Tulsa, Oklahoma at the southeast corner of East 5th Street and South Boston Avenue. Designed by Leon B. Senter, for oilman Waite Phillips, it was begun in 1929 and completed in 1931. It is noted for its Art Deco zigzag style architecture. The building was listed in the National Register on September 18, 1986, under National Register Criterion C. Its NRIS number is 86002196. It is also a contributing property of the Oil Capital Historic District in Tulsa.
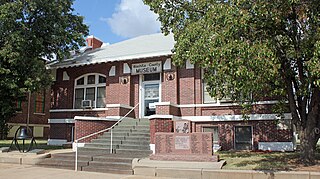
The Cordell Carnegie Public Library is a historic Carnegie library located at 105 E. First St. in New Cordell, Oklahoma. The library was built in 1911 through a $10,000 grant from the Carnegie foundation; New Cordell's Commercial Club, which had opened a reading room the previous year, solicited the grant. Architect A. A. Crowell designed the library in the Mission Revival style; several of its elements reflect the emerging Spanish Colonial Revival style. The building's curved parapet walls, exposed rafters, and original red tile roof are all characteristic Mission Revival elements; its segmental arches, sunburst moldings, and ornamental ironwork resemble Spanish Colonial Revival work. The library was the only one in Washita County until the 1960s; it also served as a community center and was regularly used by local schools. In 1982, a new library opened in New Cordell, and the Carnegie Library building became the Washita County Historical Museum.
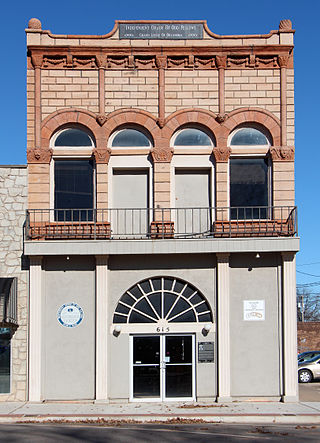
The Wolleson–Nicewander Building, also known as the Triton Insurance Company Building, was built in 1900, and is within the Perry Courthouse Square Historic District in Perry, Oklahoma. Its builder, T. E. Wollenson, was a sailor and merchant who had immigrated from Denmark, and settled in Perry. Wollenson bought a lot on the north side of what is now called Courthouse Square. He then built a two-story building, that soon housed the Nicewander Clothing store. Later occupants included a dry goods store, a tire and auto supply store, and an insurance company headquarters.

General Patrick Hurley opened the Ambassador Hotel in 1929, intending it to be a luxury "extended stay" residence for Tulsa businessmen, who were building mansions that were not yet ready for occupancy. Hurley never stayed in the hotel he founded. He moved to Washington, D. C. in March 1929, after President Herbert Hoover chose him to be Secretary of War, after the death of the previous Secretary, who died in December 1929. Hurley never returned to Tulsa.

Mathew H. Ritchey House, also known as Mansion House and Belle Starr House, is a historic home located in Newtonia, Newton County, Missouri. It was built about 1840, and is a two-story, brick dwelling with a two-story rear wing built using slave labor. The house rests on a sandstone block foundation and has a side-gabled roof. It features a one-story front portico and interior end chimneys. Also on the property is the contributing Ritchey family cemetery, outbuildings, and a well. During the American Civil War, the site saw fighting during both the First and Second Battles of Newtonia, which required its use as a hospital after the battles. It was listed on the National Register of Historic Places in 1978 and is a contributing property in the First Battle of Newtonia Historic District. The building was damaged by a tornado in 2008.
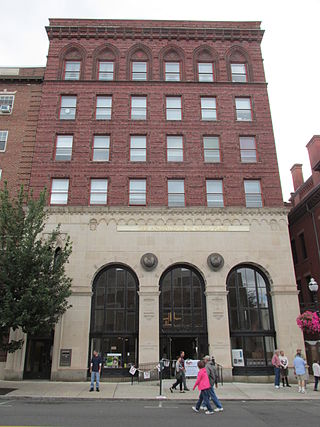
The Commercial Trust Company Building, also known locally as the Anvil Building, and now The Apartments at Anvil Place, is a historic commercial building at 55 West Main Street in downtown New Britain, Connecticut. Built in 1927, it is a distinctive example of Romanesque Revival architecture with Gothic features. It was listed on the National Register of Historic Places in 2009, and is a contributing property to the Downtown New Britain historic district.

The Oklahoma Judicial Center is the headquarters of the Oklahoma Supreme Court, the Oklahoma Court of Criminal Appeals, and the Judiciary of Oklahoma. Situated near the Oklahoma State Capitol, the original structure, designed by the architectural firm Layton, Hicks & Forsyth, was built between 1929-1930 as the home of the Oklahoma Historical Society and was listed on the National Register of Historic Places as the Oklahoma Historical Society Building in 1990. The society moved to the nearby Oklahoma History Center when it opened in 2005. An annex was completed in 2011.






















