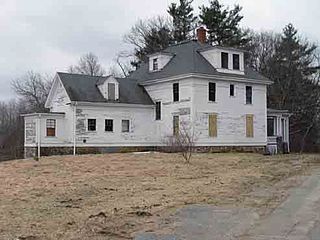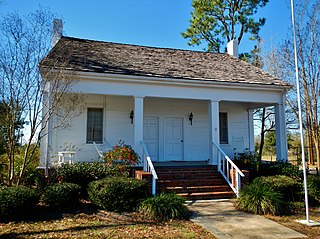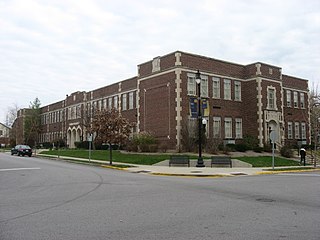
Camp Floyd State Park Museum is a state park in the Cedar Valley in Fairfield, Utah, United States. The park includes a small part of the former Camp Floyd site, the Stagecoach Inn, and the Fairfield District School.

Dallas Mill was a manufacturer of cotton sheeting in Huntsville, Alabama, United States. The first of four major textile mills in Huntsville, the mill operated from 1891 until 1949, before it was converted for use as a warehouse in 1955 and burned in 1991. The village, constructed to house workers and their families, was incorporated into the city in 1955. The mill and its mill village are listed on the National Register of Historic Places.

The South Lafayette Street Creole Cottages is a grouping of three historic Creole cottages on South Lafayette Street in Mobile, Alabama, United States. They were built in 1852. All three were placed as a group on the National Register of Historic Places on November 7, 1976.

The White House of the Confederacy was the executive residence of President Jefferson Davis and family while the capital of the Confederate States of America was in Montgomery, Alabama. Completely furnished with original period pieces from the 1850s and 1860s, the 1835 Italianate-style house is open to the public. It has been listed on the National Register of Historic Places since 1974 and the Alabama Register of Landmarks and Heritage since 2012.

Hillside, also known as the Charles Schuler House, is a mansion overlooking the Mississippi River on the east side of Davenport, Iowa, United States. It has been individually listed on the National Register of Historic Places since 1982, and on the Davenport Register of Historic Properties since 1992. In 1984 it was included as a contributing property in the Prospect Park Historic District.

The Floyd County Court House in Charles City, Iowa, United States was built in 1940. It was listed on the National Register of Historic Places in 2003 as a part of the PWA-Era County Courthouses of IA Multiple Properties Submission. It is the only property in this group, however, that was built without funding from the Public Works Administration (PWA). The courthouse is the third structure to house court functions and county administration.

Loretto is a historic home located at Wytheville, Wythe County, Virginia.

The Conro Fiero House, also known as Woodlawn Acres and latterly as the Mon Desir restaurant, was a revival-style Tudor mansion built in 1910 by Conro Fiero. Originally listed on the National Register of Historic Places on December 9, 1981, it was delisted on June 1, 2011, following its destruction by fire.

The Dothan Opera House is a historic performing arts venue in Dothan, Alabama. It was built in 1914–15 as a municipal auditorium by the growing town. Seating 800, it opened October 8, 1915, with a performance by a local orchestra. The building was designed by Atlanta architectural firm Morris & Morris in a blend of Classical Revival and Italianate styles. The first floor features three central arched entry doors, with a pair of arched windows on either side. The second story is dominated by Ionic pilasters, four in the center section, and three on each side. The pilasters support a limestone architrave beneath a denticulated cornice and parapet roof. On the parapet, in line with each column in the center section is a figurine of an opera singer. A mural painted on the backdrop of the stage depicts the building under construction and some of the more famous acts to have performed in the theater.

The Withers-Chapman House is a historic residence in Huntsville, Alabama. The house was built by Allen Christian circa 1835 as the center of a farm that would become one of the major dairy suppliers in central North Alabama. After Christian's death in 1849, the house was purchased by Augustine and Mary Withers. Former Governor of Alabama Reuben Chapman acquired the house in 1873, after his previous house nearby had been burned by departing Union soldiers in 1865. The house remained in Chapman's family from 1873 until 1971. The surrounding farmland has been sold off into suburban development, but the house retains a prominent position on a 2-acre lot on a hillside.

Oak Place is a historic residence in Huntsville, Alabama. It was built by renowned Huntsville architect George Steele in 1840 on 320 acres. Steele designed a number of buildings across the South, including the First National Bank building in Huntsville, and the second Madison County Courthouse, which stood from 1840 until 1914. Similar to many of his buildings, Steele designed Oak Place house in a Greek Revival style, although much more restrained in detail.

The Richman Margeson Estate was a historic summer estate in Newington, New Hampshire. Formerly located in the Great Bay National Wildlife Refuge but not open to the public, the house was demolished in 2016. The main house, built in 1894, was a rare example of a Colonial Revival estate house in the state and was the only summer estate house of its scale to survive in Newington into the 21st century. The estate was listed on the National Register of Historic Places in 1990.

The Humphreys–Rodgers House is a historic residence in Huntsville, Alabama. Since its construction in 1848, it has been expanded and altered at least three times, saved from demolition twice, and moved once. The house was built by David Campbell Humphreys, a four-term member of the Alabama House of Representatives and anti-secessionist during the Civil War.

The McCartney–Bone House is a historic residence near Maysville in Madison County, Alabama. The house was built in 1826 by James McCartney, who came to Madison County in 1810. McCartney held several public offices in the county, including Justice of the Peace, Tax Assessor and Collector, and County Commissioner. He was also a member of the Flint River Navigation Company, which sought to improve transportation along the Flint River to the Tennessee River, making it easier to get goods from northeastern Madison County to market. McCartney died in 1831, and his wife, Martha, remarried twice, the second time to Reverend Matthew H. Bone. After Martha's death in 1885, the house remained in the family until 1955.

The Smith-Duncan House and Eastman Barn are two historic buildings located on the Duncan Farmstead at Pere Marquette State Park in Jersey County, Illinois. The Smith-Duncan House is a two-story limestone house built circa 1861. The house has a double-pile plan, in which each story is two rooms deep, with a central hall. The Eastman Barn has three interior sections and is built on a raised limestone foundation; this arrangement allowed for threshing and storage to be done in the barn and provided a basement space for livestock. A gabled cupola on the barn's roof allows for air to vent from the structure. Both buildings, as well as two contributing retaining walls on the property, are well-preserved examples of local stonework; limestone was a common building material in the Grafton area during the mid-19th century.

Oaklawn is a historic residence in Huntsville, Alabama. It was built in 1844 by John Robinson, a longtime revenue commissioner in Madison County who became one of the county's largest landowners. During the Civil War, the house was used by the Union Army as an officers' quarters. The family vacated the house in the late 19th century, and during the Spanish–American War, the grounds were used as an army camp and hospital. In 1919, the house was purchased by the Dilworth family and restored from its poor condition. The house was later owned by Max Luther, a prominent local merchant.

The Robert Donnell House is a historic house located at 601 South Clinton Street in Athens, Alabama.

The Kennedy House is a historic residence in Abbeville, Alabama. The house was built around 1870 by William Calvin Bethune, a local physician. The house changed hands several times before being acquired by William and Mollie Kennedy in 1885. The Kennedys, who were Henry County farmers, used it as a town house. It remained in the family until 1974, when it was purchased by the local Board of Education. The house was later owned by the Abbeville Chamber of Commerce.

The Horace Anthony House is an historic residence located in Camanche, Iowa, United States. It was listed on the National Register of Historic Places in 1991.

Morton School is a historic school building located at West Lafayette, Tippecanoe County, Indiana. It was built in 1930, and is a two-story, "E"-shaped, Tudor Revival style brick and limestone building. It has a flat roof and features a triple-arched main entrance and stepped parapet. It housed a school into the mid-1980s, after which it has been used as a community centre.






















