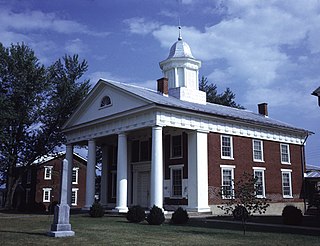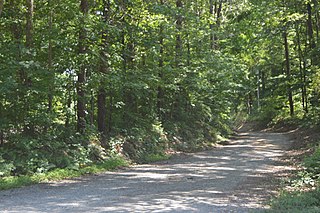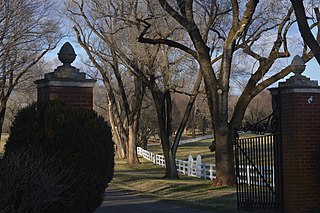
Lone Oaks, also known as the Benjamin Deyerle Place and Winsmere, is a Greek Revival mansion listed on both the National Register of Historic Places and the Virginia Landmarks Register in the Greater Deyerle neighborhood of the independent city of Roanoke, Virginia. Located at 3402 Grandin Road Extension SW, Lone Oaks was completed in 1850 as the private residence of Benjamin Deyerle overlooking Mudlick Creek. Today the home still stands, with the surrounding area now developed as single family home typical of those built during the 1970s–1980s. Today the home remains as a private residence. The house is L-shaped with a single pediment Doric entrance portico, which has plain square pillars and fluted columns. It became a Virginia Historic Landmark and was listed on the National Register of Historic Places in 1973.

The Goode–Hall House, also commonly known as Saunders Hall, is a historic plantation house in the Tennessee River Valley near Town Creek, Alabama. It was added to the National Register of Historic Places on October 1, 1974, due to its architectural significance.

Riddick House, also known as Riddicks Folly, is a historic home located at Suffolk, Virginia. It was built in 1837, and is a 2+1⁄2-story, five bay by four bay, Greek Revival style brick townhouse. The front facade features a one-story diastyle Doric order portico with a triangular pediment supported by two fluted columns and two plain pilasters. It also has a one-story tetrastyle portico added across the south end in 1905. During the American Civil War, General John J. Peck and his staff maintained Union Army staff headquarters in the house.

Frascati is an early 19th-century Federal-style plantation house near Somerset in Orange County, Virginia. Frascati was the residence of Philip P. Barbour, Associate Justice of the Supreme Court of the United States and statesman.

The Mary Baldwin University, Main Building is a historic building on the Mary Baldwin University campus in Staunton, Virginia. It was built in 1844, and is a Greek Revival style educational building. It consists of a two-story, five bay central section, flanked by three-bay two-story wings with full basement and projecting gable ends. The front facade features a four-bay portico with four Greek Doric order columns supporting a Doric entablature and pediment.

Hilltop is a historic building on the Mary Baldwin University campus in Staunton, Virginia. The original section was built about 1810, with a large brick wing added in 1904. It is a two-story, five-bay, stuccoed brick building. It features a huge two-story hexastyle portico with massive Tuscan order columns. Originally built as a private dwelling, it was converted to dormitory use. In 1991, it was completely restored thanks to the patronage of heiresses Margaret Hunt Hill and Caroline Rose Hunt.

Westend is a temple-fronted house near Trevilians, Virginia, United States. Built in 1849, the house's design refers to the Classical Revival style, representing an extension of the Jeffersonian ideal of classical architecture. The house was built for Mrs. Susan Dabney Morris Watson on a property that she had inherited from her late husband. The building project was supervised by Colonel James Magruder. The house was the centerpiece of a substantial plantation, and a number of dependencies, including slave dwellings, survive. Westend remains in the ownership of the descendants of Mrs. Watson.

Bowman's Folly, is a historic home located near Accomac, Accomack County, Virginia. Captain Edmund Bowman patented the land in 1664, the current structure was built about 1815 by General John Cropper Jr., who had been born in the house in 1755. Cropper ordered it demolished and a grander building erected after construction of a hill to allow better vistas during the War of 1812. The current building has a 2+1⁄2-story, main block with a 1+1⁄2-story wing. The main block has brick ends with interior end chimneys and frame fronts on the north and south. It has a64 gable roof with dormers. The front facade features a Palladian window and pedimented entrance porch. Also on the property are a frame kitchen, now connected to the main house by a hyphen; frame dovecote, and frame privy.

Edgemont, also known as Cocke Farm, is a historic home located near Covesville, Albemarle County, Virginia. It was built about 1796, and is a one- to two-story, three-bay, frame structure in the Jeffersonian style. It measures 50 feet by 50 feet, and sits on a stuccoed stone exposed basement. The house is topped by a hipped roof surmounted by four slender chimneys. The entrances feature pedimented Tuscan order portico that consists of Tuscan columns supporting a full entablature. Also on the property is a rubble stone garden outbuilding with a hipped roof. The house was restored in 1948 by Charlottesville architect Milton Grigg (1905–1982). Its design closely resembles Folly near Staunton, Virginia.

Morven is a historic home and farm located near Simeon, Albemarle County, Virginia. It was built about 1821, and consists of a two-story, five bay by two bay, brick main block with a two-story, three bay brick wing. The front facade features a one-bay porch with a pedimented gable roof and Tuscan order entablature, supported by four Tuscan columns. Also on the property are the contributing office and frame smokehouse.

Valley Railroad Stone Bridge is a historic stone arch bridge spanning Folly Mills Creek near Jolivue, Augusta County, Virginia. It was built in 1874 by the Valley Railroad, and is a four-span structure with an overall length of 130 feet (40 m) and a width of 15 feet (4.6 m). It is constructed of granite and faced in ashlar and features semi-circular arches set on gently splayed piers. It was acquired by the Virginia Department of Transportation in 1965. It is considered a scenic landmark along Interstate 81.

Prospect Hill, also known as Prospect and Gray's Folly, is a historic home near Fincastle, Botetourt County, Virginia. Built in 1837–1838, it is a 2+1⁄2-story, single-pile, wood frame I-house dwelling in the Federal style, with a one-story brick kitchen wing. It is sheathed in flush boarding and covered by a pedimented gable roof. The front facade features a two-level pedimented portico on slender Tuscan order columns.

Goochland County Court Square is a historic county courthouse and national historic district located at Goochland, Goochland County, Virginia. It includes three contributing buildings and one contributing site. The Goochland County Court House was built in 1826 by Dabney Cosby, an architect of the area. It is a two-story, temple-form brick structure with a projecting pedimented tetrastyle Tuscan order portico.

Greene County Courthouse is a historic county courthouse located at Stanardsville, Greene County, Virginia. It was built in 1838–1839, and is a two-story, gable roofed brick building. The front facade features a three-bay, pedimented tetrastyle portico addition using Tuscan order columns and a Roman Doric entablature added in 1927–1928. The building is topped by a distinctive cupola.

Bewdley is a historic plantation house located near St. Stephens Church, King and Queen County, Virginia. It was built in the third quarter of the 18th century, and is a large two-story, L-shaped brick dwelling. It has a hipped roof with a 20th-century modillion cornice. The front facade features an early 19th-century pedimented dwarf portico supported on four Tuscan order columns.

Brampton, also known as Buena Vista Farm, is a historic home located near Orange, in Madison County, Virginia. It was built about 1846, as a two-bay, side passage plan with a flat roof, two-story portico, and a small wing. It is a temple-form Greek Revival-style residence. A rear addition was built about 1900, and the front portico was redesigned with a pedimented form. Also on the property are the contributing brick kitchen, smokehouse, and dairy.

Tetley is a historic home and farm complex located near Somerset, Orange County, Virginia. It was built about 1843, and is a two-story, five-bay, hipped-roof brick house on an English basement. The house has Federal and Greek Revival style design elements. The front facade features two-story, pedimented portico added in the early-20th century, along with a two-story west wing and polygonal bay. Also on the property are the contributing two ante bellum slave houses, a brick summer kitchen, and an unusual octagonal frame ice house.

Willow Grove, also known as the Clark House, is a historic plantation house located near Madison Mills, Orange County, Virginia. The main brick section was built about 1848, and is connected to a frame wing dated to about 1787. The main section is a 2+1⁄2-story, six-bay, Greek Revival-style brick structure on a high basement. The front facade features a massive, 2+1⁄2-story, tetrastyle pedimented portico with Tuscan order columns, a full Tuscan entablature, an arched brick podium, and Chinese lattice railings. Also on the property are numerous 19th-century dependencies and farm buildings, including a two-story schoolhouse, a one-story weaving house, a smokehouse, and a frame-and-stone barn and stable.

Patrick County Courthouse is a historic courthouse building located at Stuart, Patrick County, Virginia. It was built in 1822, and is a two-story, brick building consisting of a projecting, three-bay central block with flanking wings in the Jeffersonian Roman Revival style. The front facade features a pedimented portico supported by four Tuscan order columns. It is topped by a small bell tower. The building was remodeled in 1928, and refurbished in 1936 and 1971.

Stuart House is a historic home located at Staunton, Virginia. The original portion of the house was built in 1791, and is a two-story, temple-form brick structure fronted by a two-level pedimented portico supported by four very simple and provincial Tuscan order-like columns. The house is five bays wide and three bays deep. The house has a large 2+1⁄2-story brick wing added in 1844. The wing is fronted by a gallery ornamented with lattice-work and supported on brick piers. Also on the property is a gambrel roof frame building, erected sometime after 1783 as Archibald Stuart's residence and law office, and a pyramidal roof smokehouse. According to family tradition, Stuart received plans or suggestions for the house's design from his close friend, Thomas Jefferson. Archibald Stuart died in 1832 and the house was inherited by his son, Alexander Hugh Holmes Stuart (1807-1891).
























