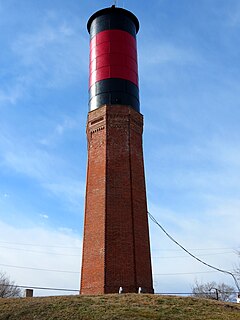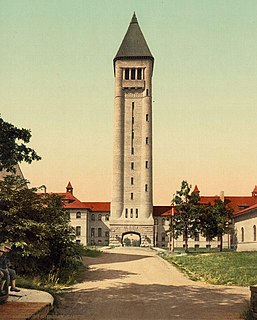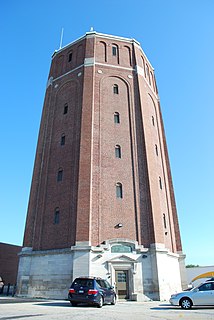
Fort Sheridan is a residential neighborhood within the cities of Lake Forest, Highwood, and Highland Park in Lake County, Illinois, United States. It was originally established as Fort Sheridan, an Army post named after Civil War cavalry general Philip Sheridan, to honor his services to Chicago.

The Allegheny County Courthouse in downtown Pittsburgh, Pennsylvania, is part of a complex designed by H. H. Richardson. The buildings are considered among the finest examples of the Romanesque Revival style for which Richardson is well known.

The Havana Water Tower is a historic water tower which stands in Havana, Illinois. Built in 1889 and designed by F. William Raider, it holds 50,000 gallons and was the town's only water supply until 1962. The brick water tower is approximately 86 feet (26 m) tall. It was designated an American Water Landmark by the American Water Works Association in 1982 and was listed on the National Register of Historic Places in 1993. It still operates today.

The Ellwood House was built as a private home by barbed wire entrepreneur Isaac Ellwood in 1879. It is located on First Street in DeKalb, Illinois, United States, in DeKalb County. The Victorian style home, designed by George O. Garnsey, underwent remodeling in 1898-1899 and 1911. The house was originally part of 1,000 acres (4 km²) which included a large stable complex known as "Ellwood Green." Isaac Ellwood lived here until 1910 when he passed the estate to his son, Perry Ellwood.

The Lena Water Tower is a water tower located in the village of Lena, Illinois, United States. It was built in 1896 following two decades of problems with structure fires in the village. The current water tower is the result of a second attempt after the first structure proved to be unstable. The tower stands 122.5 feet (37.3 m) tall and is built of limestone and red brick. The current stainless steel water tank holds 50,000 gallons and replaced the original wooden tank in 1984. The site has two other structures, an old power plant building and a 100,000 US gallon reservoir. The Lena Electric Plant Building was constructed in 1905 and the reservoir completed in 1907. The Lena Water Tower was listed on the U.S. National Register of Historic Places in 1997; the reservoir was included as a contributing property to the listing.

The Sears, Roebuck and Company Complex on the west side of Chicago, Illinois is where Sears conducted the bulk of its mail order operations between 1906 and 1993. It also served as the corporate headquarters until 1973, when the Sears Tower was completed. Of its original 40-acre (16 ha) complex, only three buildings now survive, and have been adaptively rehabilitated to other uses. The complex was designated a National Historic Landmark in 1978, at which time it still included the 3,000,000-square-foot mail order plant, the world's largest commercial building when it was completed. That building has been demolished, its site taken up by the Homan Square redevelopment project.

The General Lew Wallace Study & Museum, formerly known as the Ben-Hur Museum, is located in Crawfordsville, Indiana. It was declared a National Historic Landmark in 1976, and in 2008 was awarded a National Medal from the federal Institute of Museum and Library Services. It is located in the Elston Grove Historic District. The museum is associated with the life of Lew Wallace and his 1880 novel Ben-Hur: A Tale of the Christ. The study, designed by Wallace, and accompanying carriage house are the only structures pertaining to Lew Wallace that have retained historical integrity. Both of these buildings now make up the museum and exhibit many of the artifacts that Wallace used during his lifetime, as well as many objects pertaining to his literary legacy. Guided tours of the study are available for a small admission fee; the Carriage House Interpretive Center and grounds are open to the public free of charge.

The Ransom Water Tower is a former water tower in the LaSalle County, Illinois, village of Ransom. It was added to the U.S. National Register of Historic Places in 1990.

The Water Tower was built in 1897 by Challenge Wind and Feed mill Company of Batavia, Illinois. This is a rare wooden tank atop a brick tower type of water tower. Built on a limestone foundation, it is 140 feet (43 m) tall and about 20 feet (6.1 m) in diameter. The brick walls are 2 feet (0.61 m) thick.

The Corbin Building is a historic office building at the northeast corner of John Street and Broadway in the Financial District of Manhattan in New York City. It was built in 1888–1889 as a speculative development and was designed by Francis H. Kimball in the Romanesque Revival style with French Gothic detailing. The building was named for Austin Corbin, a president of the Long Island Rail Road who also founded several banks.

The Benson Water Tower was a water tower located on Clayton Street in Benson, Illinois. The tower was built in 1891, in response to several serious fires in Benson; it supplied the village with water until 1985. The tall brick tower had a large wooden water tank on top. The tower was added to the National Register of Historic Places in 1987. It has since been demolished, and was delisted in 2020.

The Kalamazoo State Hospital Water Tower is located in Kalamazoo, Michigan. It was built in 1895 and was added to the National Register of Historic Places on March 16, 1972. It is located on the grounds of the Kalamazoo Regional Psychiatric Hospital.

The 14th Regiment Armory, also known as the Eighth Avenue Armory and the Park Slope Armory, is a historic National Guard armory building located on Eighth Avenue between 14th and 15th Streets in the South Slope neighborhood of Brooklyn, New York City, United States. The building is a brick and stone castle-like structure, and designed to be reminiscent of medieval military structures in Europe. It was built in 1891–95 and was designed in the Late Victorian style by William A. Mundell.

The Fort Atkinson Water Tower is an unused water tower that was built in 1901 in Ft. Atkinson, Wisconsin. It was added to the National Register of Historic Places on November 15, 2005.

The City of Beloit Waterworks and Pump Station was built in 1885 in Beloit, Wisconsin just below a hill on top of which sits the Beloit Water Tower. It was added to the National Register of Historic Places in 1990.

The Charlotte County Courthouse is a historic county courthouse complex located at Charlotte Court House, Charlotte County, Virginia. It was built in 1821–1823, and is a brick, temple-form structure, measuring approximately 45 feet wide and 71 feet deep. It features a tetrastyle Tuscan order portico with whitewashed stuccoed columns. It is based on plans supplied by Thomas Jefferson and is a prototype for numerous Roman Revival court buildings erected in Virginia in the 1830s and 1840s. Also on the property is a two-story, three-bay, brick office building used as a law office and a late Victorian Clerk's office, with a distinctive entrance tower and arched entrance.

St. Thomas Chapel, also known as St. Thomas Episcopal Church or St. Thomas Protestant Episcopal Chapel, is a historic building located at 7854 Church Street in Middletown, Frederick County, Virginia, United States. Built in the 1830s, regular services were held at the Episcopal church for almost 100 years. The building has been restored twice, once after being heavily damaged during the Civil War, and again in the 1960s. The church was added to the Virginia Landmarks Register (VLR) and the National Register of Historic Places (NRHP) in 1973.

The Philip H. Sheridan Reserve Center is the former Fort Sheridan now in Lake Forest, Highwood, and Highland Park in Lake County, Illinois, United States. It was originally established as a United States Army Post named after Civil War Cavalry General Philip Sheridan, to honor his services to Chicago. When the main fort was officially closed by the Army on May 3, 1993, the majority of the property was sold by the Department of Defense to commercial land developers. Most of the original housing structures were then refurbished and resold as a residential community. Other buildings were given to cultural organizations like Midwest Young Artists, the largest youth music program in the Midwest. Approximately 90 acres (36 ha) of the southern end of the original post were retained by the Army; there the Army now operates the Sheridan Reserve Center complex.

Grand Mound Town Hall and Waterworks Historic District, also known as Hose house, pump house, is a historic district located in Grand Mound, Iowa, United States. It was listed on the National Register of Historic Places in 2001. The district is composed of two buildings and the town's water tower.

The Highland Park Water Tower is a historic water tower on the west side of Green Bay Road in Highland Park, Illinois. Built in 1929–30, the brick water tower is 125 feet (38 m) tall, making it the tallest structure in Highland Park. The tower is Highland Park's third water tower and serves as a visual and symbolic landmark for the city. Its design features tall brick arches on its eight sides and a classical pediment above its entrance. The tower's water tank is capable of holding 500,000 U.S. gallons (1,900,000 L).






















