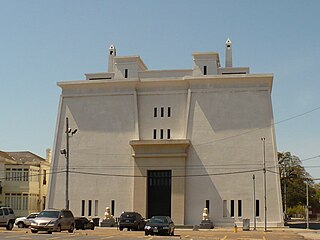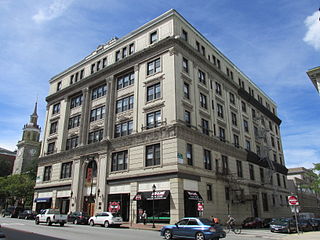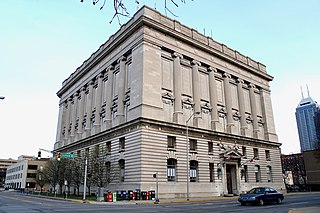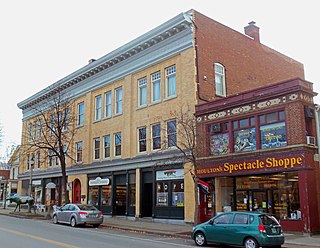
The Detroit Masonic Temple is the world's largest Masonic Temple. Located in the Cass Corridor neighborhood of Detroit, Michigan, at 500 Temple Street, the building serves as a home to various masonic organizations including the York Rite Sovereign College of North America. The building contains a variety of public spaces including three theaters, three ballrooms and banquet halls, and a 160 by 100 feet clear-span drill hall.

The Salt Lake Masonic Temple is the Masonic headquarters for Utah and is Salt Lake City's best example of Egyptian Revival architecture. It was completed in 1927 and is located in the South Temple Historic District of Salt Lake City, Utah, United States.

The Scottish Rite Cathedral in Indianapolis, Indiana is a historic building designed by architect George F. Schreiber and located in downtown Indianapolis. It is owned by the Valley of Indianapolis Scottish Rite, an affiliated body of Freemasonry. It was built between 1927 and 1929 at the cost of $2.5 million. The cathedral is one of the largest Masonic buildings in the world and the largest Scottish Rite building anywhere. It has been described as one of the finest examples of Neo-Gothic architecture in the United States.

Scottish Rite Temple, also known as The Temple Downtown, is a historic former masonic building in Mobile, Alabama, United States. It was built to serve as the meeting place for the Ancient and Accepted Scottish Rite of Freemasonry. The building was designed by George Bigelow Rogers, a local Mobile architect who was responsible for designing many of the city's buildings during this period. The cornerstone was laid on November 30, 1921, with the building completed in 1922. It is the only intact example of the Egyptian Revival style in Mobile. It was placed on the National Register of Historic Places on January 5, 1984. It was sold in 1996 to a private citizen and reopened as a banqueting venue.

The Scranton Cultural Center at the Masonic Temple is a theatre and cultural center in Scranton, Pennsylvania. The Cultural Center's mission statement is "to rejuvenate a national architectural structure as a regional center for arts, education and community activities appealing to all ages." The Cultural Center hosts national Broadway tours; professional and local musical and dramatic theatre offerings; local, regional and national orchestral and popular music, dance and opera; comedians, lecturers, art exhibits, a children's and performing arts academy and various classes as well as fundraiser galas and special events including proms, luncheons, private parties and is a popular wedding ceremony and reception venue. It is listed on the National Register of Historic Places.

Hollywood Masonic Temple, now known as the El Capitan Entertainment Centre and formerly known as Masonic Convention Hall, is a building on Hollywood Boulevard in the Hollywood neighborhood of Los Angeles, California, U.S., that was listed on the National Register of Historic Places in 1985.

The Cass Park Historic District is a historic district in Midtown Detroit, Michigan, consisting of 25 buildings along the streets of Temple, Ledyard, and 2nd, surrounding Cass Park. It was listed on the National Register of Historic Places in 2005 and designated a city of Detroit historic district in 2016.

The Highland Park Masonic Temple, also known as The Mason Building or The Highlands, is a historic three-story brick building on Figueroa Street in the Highland Park district of northeast Los Angeles, California.

The U.S. Post Office in Troy, New York, United States, is located at 400 Broadway, on the corners of Fourth and William Streets, the tenth location it has occupied in the city's history. It serves the ZIP Codes 12179 through 12182, which cover different sections of the city. In 1989 it was added to the National Register of Historic Places, and it is also a contributing property to the Central Troy Historic District, which covers much of the city's downtown commercial area.

The Masonic Temple is a historic commercial and fraternal society building at 415 Congress Street in downtown Portland, Maine. Built in 1911 to a design by local architect Frederick A. Tompson, it is one of the city's finest examples of Beaux Arts architecture, and houses some of the state's grandest interior spaces. It was listed on the National Register of Historic Places in 1982.

The Masonic Temple in Cadillac, Michigan is a commercial building built in 1899. It is the earliest surviving fraternal building designed by the prolific architect Sidney Osgood. It was listed on the National Register of Historic Places in 1994.

The Masonic Temple and Lodge are two adjacent Masonic buildings in downtown Alameda, California, United States, that are listed on the National Register of Historic Places (NRHP).

The Sacramento Masonic Temple, built between 1913 and 1918, is a five-story building on J Street in downtown Sacramento, California. The building was listed on the National Register of Historic Places in 2001.

The current Indianapolis Masonic Temple, also known as Indiana Freemasons Hall, is a historic Masonic Temple located at Indianapolis, Indiana. Construction was begun in 1908, and the building was dedicated in May 1909. It is an eight-story, Classical Revival style cubic form building faced in Indiana limestone. The building features rows of engaged Ionic order columns. It was jointly financed by the Indianapolis Masonic Temple Association and the Grand Lodge of Free and Accepted Masons of Indiana, and was designed by the distinguished Indianapolis architectural firm of Rubush and Hunter.

Little Falls City Hall is a historic city hall located at Little Falls in Herkimer County, New York. It was built between 1916 and 1918, and is a 2 1/2-story, steel frame building faced in brick and terra cotta in the Classical Revival style. It has a slate covered mansard roof with decorative copper and dormers and sits on a concrete foundation. Atop the roof is a large lantern structure with a tiled dome roof, arched windows paneled with colored art glass, and sculptural work featuring Native American figureheads, cornucopia with pine cones, and acanthus leaf detailing. The main section of the building is seven bays wide and two bays deep. The front facade features a monumental, three-bay, projecting center entrance pavilion with four fluted pilasters.

The Albert Pike Memorial Temple is a historic Scottish Rite building, York Rite Chapter, Council, Commandery, and has 2 Masonic lodges at 700-724 Scott Street in Little Rock, Arkansas. It is an imposing 156,000 square foot three-story plus basement and loft Classical Revival structure. It is finished in Indiana limestone, and features a long colonnade of 19 40-foot (12 m) Ionic columns on its front facade, which occupies one city block.

The Ritchie Block is a historic commercial building at 465-473 Main Street in downtown Bennington, Vermont. Built in 1895-96, it is a high quality example of Classical Revival architecture, with a distinctive pressed metal entablature. The building was listed on the National Register of Historic Places in 1986.

North Manchester Historic District is a national historic district located at North Manchester, Wabash County, Indiana. It encompasses 159 contributing buildings in the central business district and surrounding residential sections of North Manchester. It developed between about 1870 and 1938, and includes representative examples of Greek Revival, Gothic Revival, Italianate, Queen Anne, and Bungalow / American Craftsman style architecture. Located in the district are the separately listed Lentz House, Noftzger-Adams House, and North Manchester Public Library. Other notable buildings include the John Lavey House (1874), Horace Winton House, Agricultural Block (1886), Moose Lodge (1886), North Manchester City Hall, Masonic Hall (1907), Zion Lutheran Church (1882), and North Manchester Post Office (1935).

The Waterloo Masonic Temple is a historic building located in Waterloo, Iowa, United States. The first Masonic lodge in town, No. 105 A.F. & A.M, was established on the west side of the Cedar River in 1857. Lodge No. 296 was organized on the east side of the river in 1871, and the two consolidated into one lodge eight years later. They built their first Masonic Temple in 1899 at the intersection of Sycamore Street and East Park Avenue. The city was in the midst of a period economic growth that would see its population double each decade from 1890 to 1910. By 1918 the Masons felt the need for a new facility. Property at the intersection of East Park Avenue and Mulberry Street was acquired in 1920. Local architect John G. Ralston, a fellow Mason, was chosen to design the new building in what has been termed the "Phoenician Revival" style. The exterior walls were completed in 1925, but the interior wasn't completed until 1928. It is a four-story structure built over a raised basement. Its exterior walls are composed of dark red brick accented with light grey limestone. The main façade features a central entrance pavilion with three entrance ways that terminate in Moorish peaks near the roofline. Various Masonic symbols are found carved into the stone, and decorative brickwork flanks the central stone pavilion. The building was listed on the National Register of Historic Places in 2013.

The Bay City Masonic Temple is a historic building located at 700 North Madison Avenue in Bay City, Michigan. It was listed on the National Register of Historic Places in 1982.

























