
The Holman Day House is a historic house at 2 Goff Street in Auburn, Maine. Built in 1895, it is one of the state's finest examples of Queen Anne architecture, and is further notable as the home of Maine author Holman Day. It was listed on the National Register of Historic Places in 1978.

The Capt. George Scott House, also known locally as the Octagon House and the Collar Box House, is an historic octagon house on Federal Street in Wiscasset, Maine. Built in 1855, it was added to the National Register of Historic Places on February 23, 1972.

The George Cowdrey House is a historic house at 42 High Street in Stoneham, Massachusetts. It was built about 1865 for George Cowdrey, a local shoe manufacturer and state legislator, and is one of the town's finest examples of residential Second Empire architecture. It was listed on the National Register of Historic Places in 1984.

The Leonard Bond Chapman House is an historic house at 90 Capisic Street in Portland, Maine. Built in 1866–68, it is a fine and distinctive local example of Second Empire architecture, and is notable has the home of one Portland's leading historians of the period, Leonard Bond Chapman. The house was listed on the National Register of Historic Places in 1980.

The Isabel and Chester Greenwood House is an historic house at 112 Hill Street in Farmington, Maine. Built in 1896, it is an architecturally distinctive sophisticated Queen Anne Victorian. It is also notable as the home of Chester Greenwood, who invented the earmuff. It was listed on the National Register of Historic Places in 1978.
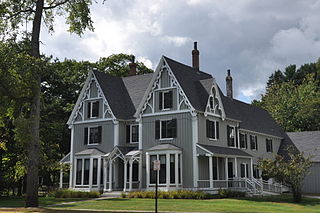
The Henry Boody House also known as the Boody-Johnson House, is an historic house at 256 Maine Street in Brunswick, Maine, United States. Built in 1849, it is an important early example of Gothic Revival Architecture, whose design was published by Andrew Jackson Downing in 1850 and received wide notice. It was listed on the National Register of Historic Places on 1975.
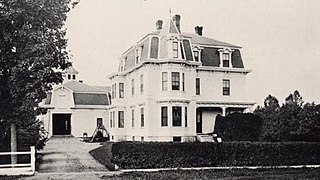
Walter P. Mansur House is an historic house at 10 Water Street in Houlton, Maine. Built in 1880, it is the most architecturally sophisticated Second Empire building in northern Maine. It was built for Walter P. Mansur, a prominent local businessman and banker. The house was listed on the National Register of Historic Places in February 1990.
The Benjamin C. Wilder House is an historic house at 1267 Main Street in Washburn, Maine. Built about 1852, it is a well-preserved example of mid-19th century vernacular architecture in northern Aroostook County, built in the first decade after widespread settlement began of the area. The house was listed on the National Register of Historic Places in 1987. It is now owned by the local Salmon Brook Historical Society and operated as a historic house museum.

The George Cheever Farm is a historic farmstead at the corner of Nelson and Tolman Pond Roads in Harrisville, New Hampshire. This 1½-story wood-frame house was built in the early 1860s, and is a well-preserved example of a period farmhouse. It is architecturally distinctive because of a rear saltbox style addition, and its shed-roof dormers. The house was listed on the National Register of Historic Places in 1988.

The Porter-Bell-Brackley Estate is a historic house on Lower Main Street in Strong, Maine, a small town in rural Franklin County. Built in 1866, it is a remarkably sophisticated example of Italianate architecture, and one of the finest examples of such in the state. The house was listed on the National Register of Historic Places in 1980.

The Bigelow-Page House is a historic house at 20 High Street in Skowhegan, Maine, United States. Built in 1846-47 and substantially altered in the early 20th century, this expansive two-story wood-frame structure is a bold statement of Greek Revival architecture, and is an early work by a notable local master builder of the period, Joseph Bigelow. It was listed on the National Register of Historic Places in 1988.
The Carrabasset Inn is a historic house at the northwest corner of the junction of Union Street and River Road in North Solon, Maine. Built as a private residence c. 1850, the house was altered significantly for use as a hotel after a fire devastated North Solon's business district, and served in that role as the village's only hotel into the 1940s. It now exhibits an architecturally distinctive blend of Greek Revival, Colonial Revival, and Craftsman styling. It was listed on the National Register of Historic Places in 2000. It is now a private residence.

Merrill Hall, located at Main and Academy Streets in Farmington, Maine, is the oldest building on the campus of the University of Maine at Farmington. It was designed by George M. Coombs of Lewiston and built in 1898, replacing the school's original 1864 building, but includes an ell dating to 1888. It was listed on the National Register of Historic Places in 1980. It currently houses administrative offices of the university.
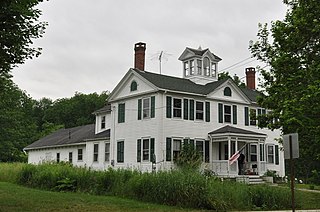
The David W. Campbell House is a historic house on Main Street in Cherryfield, Maine. Built in 1828 as a Federal-style structure, it was altered in the mid-19th century to include a significant number of Italianate features. Built by a member of the locally prominent Campbell family, it was listed on the National Register of Historic Places in 1990 for its architectural significance, and is a contributing member of the 1990 Cherryfield Historic District.
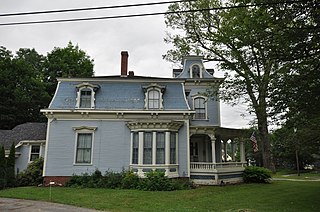
The Frank Campbell House is a historic house on United States Route 1 in Cherryfield, Maine, USA. Built in 1875 to a design by regionally known architect Charles A. Allen, it is well-preserved expression of Second Empire architecture, and one of a number of high-style houses in the Cherryfield Historic District. It was individually listed on the National Register of Historic Places in 1982.

The J.L. Prescott House is a historic house on High Street in North Berwick, Maine. Built in 1865 for a prominent local businessman, it is one of the largest and most elaborate Italianate houses in southern Maine. It was listed on the National Register of Historic Places in 1985. It has been converted into a multiunit apartment house.

The Captain S. C. Blanchard House is an historic house at 317 Main Street in Yarmouth, Maine. Built in 1855, it is one of Yarmouth's finest examples of Italianate architecture. It was built for Sylvanus Blanchard, a ship's captain and shipyard owner. The house was listed on the National Register of Historic Places in 1979. The building is now home to the 317 Main Community Music Center.

The Clark Perry House is a historic house on Court Street in Machias, Maine. Built in 1868, it is one of Washington County's most elaborate examples of Italianate architecture. It was listed on the National Register of Historic Places in 1979.
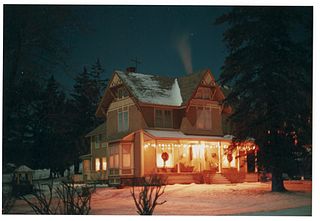
The Butterfield-Sampson House is a historic house at 18 River Road in Bowdoinham, Maine. It is an unusual combination of an early 19th-century Federal period house, to which a Stick style house was added about 1890. The latter portion is a rare example in the state of a mail-order design from Palliser & Palliser. The house was listed on the National Register of Historic Places in 1996.

The Northwest Side Historic District is residential district in central Stoughton, Wisconsin, United States with 251 contributing homes built from 1854 to 1930. In 1998 the neighborhood was listed on the National Register of Historic Places.



















