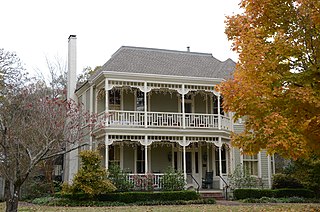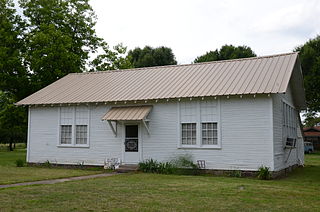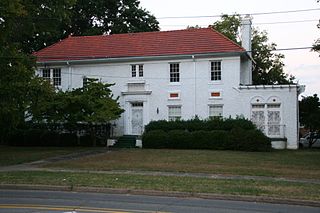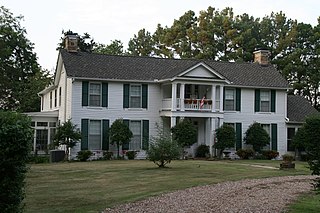
The Turner House, also known as the Turner-Fulk House, is a historic house at 1701 Center Street in Little Rock, Arkansas. It is a two-story wood-frame structure, with a gabled roof, clapboarded exterior, and brick foundation. Its most prominent feature is a massive two-story temple portico, with a fully pedimented and modillioned gabled pediment supported by fluted Ionic columns. The main entry is framed by sidelight windows and an elliptical fanlight, and there is a shallow but wide balcony above. The house was built in 1904–05 to a design by noted Arkansas architect Charles L. Thompson.

The Thurston House is a historic house at 923 Cumberland Street in Little Rock, Arkansas. It is a 2+1⁄2-story wood-frame structure, with a blend of Colonial Revival and Queen Anne styles. It has a hip roof with gabled dormer and cross gabled sections, and its porch is supported by Tuscan columns, with dentil molding at the cornice, and a spindled balustrade. It was designed by noted Arkansas architect Charles L. Thompson and built about 1900.

The Frauenthal House is a historic house in Conway, Arkansas. It was designed by Charles L. Thompson and built in 1913, exhibiting a combination of Colonial Revival, Georgian Revival, and Craftsman styling. It is a two-story brick building, topped by a gabled tile roof with exposed rafter ends in the eaves. A Classical portico shelters the entrance, with four Tuscan columns supporting an entablature and full pedimented and dentillated gable. The 5,000-square-foot (460 m2) house, with 22 rooms, was built for Jo and Ida Baridon Frauenthal and is currently occupied by the Conway Regional Health Foundation.

The W.F. Reeves House is a historic house on Short Street in Marshall, Arkansas. It is a 1+1⁄2-story wood-frame structure, with a central hip-roofed section that has a gabled entry section projecting from the right side of the front facade. A shed-roof porch extends to the left of this section and around to the side, supported by square posts on stone piers. The exterior is adorned by a few Folk Victorian details, including sunbursts in projecting gable sections, and woodwork at the corners of polygonal window bays. The house was built in 1903-04 by W.F. "Frank" Reeves, and is an architecturally distinctive interpretation of the Folk Victorian style.

The Joseph M. Frank House is a historic house at 912 West Fourth Street in Little Rock, Arkansas. It is a two-story wood-frame structure, with a brick veneer exterior, and asymmetrical massing typical of the Queen Anne style. It has a variety of gabled projections, recesses, and porches, as well as a projecting angled corner turret. A single-story porch extending across part of the front is supported by Colonial Revival Ionic columns. The house was built in 1900 for a local businessman, and was for many years divided into apartments or professional offices.

The Emmett McDonald House is a historic house in rural White County, Arkansas. It is located southeast of McRae, east of the junction of South Grand Avenue and Gammill Road. It is a 1+1⁄2-story vernacular wood-frame structure, with a tall gabled roof and novelty siding. A gabled porch extends across the front, supported by box columns on brick piers. It was built about 1935, and is one of the few surviving houses from that time period in the county.

The W.P. Fletcher House is a historic house at 604 West Fourth Street in Lonoke, Arkansas. It is a 2+1⁄2-story L-shaped wood-frame structure, with a hip-roofed main block and a gabled ell to the rear. It is clad in weatherboard and set on a foundation of brick piers. A hip-roofed single-story porch extends across two sides, with gabled sections on each side. The oldest portion of the house is the ell, which was built about 1880, with the main block added in 1903. The 1903 Colonial Revival house was built for William P. Fletcher, a leading businessman in the locally important rice growing and processing industry.

The Trimble House is a historic house at 518 Center Street in Lonoke, Arkansas. It is a large 2+1⁄2-story wood-frame structure, with a tall gabled roof. A large gabled section relieves the left side of the gable, and a gable section projects from the front, from which the entry porch, also gabled, projects. Built in 1916, it is a fine example of Craftsman architecture, designed by Charles L. Thompson.

The Greeson-Cone House is a historic house at 928 Center Street in Conway, Arkansas. It is a 1+1⁄2-story wood-frame structure with a brick exterior. It has a side-gable roof, whose front extends across a porch supported by brick piers near the corners and a square wooden post near the center. The roof has exposed rafter ends, and a gabled dormer in the Craftsman style. Built in 1920–21, it is a fine local example of Craftsman architecture.

The Frank U. Halter House is a historic house at 1355 College Avenue in Conway, Arkansas. It is a 2+1⁄2-story wood-frame structure, with a complex gable-and-hip roof characteristic of the Queen Anne style. Also typical of that style are its wraparound porch with spindled woodwork, a turreted corner pavilion, and bargeboard in some of the gable ends. Built in 1905, it is one of the city's finest example of Queen Anne architecture.

The Albert Retan House is a historic house at 506 North Elm Street in Little Rock, Arkansas. The house is a 2+1⁄2-story wood-frame structure, with a complex cross-gabled hip roof configuration studded by gabled projections. The exterior is finished in wooden clapboards, and it has a single-story wraparound porch with turned posts and delicate woodwork balustrade and spindled frieze. The house was built in 1893 for Albert Retan, an early investor in the Pulaski Heights subdivision where it stands.

The Liberty School Cafeteria is a historic school building in rural Faulkner County, Arkansas. It is located on the west side of Arkansas Highway 36, about 0.25 miles (0.40 km) north of its junction with United States Route 64, about midway between Conway and Vilonia. It is a modest single-story wood-frame structure, with a gabled roof that has exposed rafter ends in the American craftsman style. It was built in 1935 with funding support from the Works Progress Administration, and originally housed classrooms for science, agriculture and math, as part of a consolidated regional primary school. In the 1940s it was converted into a cafeteria. The school district was further consolidated with Vilonia in the 1950s and 1960s, when this building's school function ceased. The grounds are now used for a flea market.

The Reuben W. Robins House is a historic house at 508 Locust Street in Conway, Arkansas. Built in 1928, it is a fine local example of Mission Revival architecture. It is two stories in height, with a hipped red tile roof and a stuccoed exterior. Most of its windows are rectangular sash, but there are a few round-arch windows in the Mission style. The house was built for Reuben W. Robins, a prominent local attorney who also served on the Arkansas Supreme Court.

The Vaughan House is a historic house at 2201 Broadway in central Little Rock, Arkansas. It is a 2+1⁄2-story wood-frame structure, with a gabled roof, clapboard siding, and a high brick foundation. A single-story porch extends across its front, supported by square posts set on stone piers. Gabled dormers in the roof feature false half-timbering above the windows. Most of the building's windows are diamond-paned casement windows in the Craftsman style. The house was built about 1910 to a design by the noted Arkansas architect Charles L. Thompson.

The Earl and Mildred Ward House is a historic house at 1157 Mitchell Street in Conway, Arkansas. It is a single story wood-frame structure, with a stone veneer exterior, cream-colored brick trim, and a gabled roof. A gabled porch projects from the center of the modest house, with an arched opening lined with bricks. The house was built in 1949 by African-American mason Silas Owens, Sr., and is the only house he is known to have done in granite instead of his preferred sandstone.

The Cox House is a historic house on Bridge Street in Morrilton, Arkansas. It is a small but architecturally eclectic single-story wood-frame house, with a gable roof and weatherboard siding. It has a projecting gabled porch, with bargeboard on the gable rake edges, brackets on the eaves, low-pitch gabled cornices over the front windows, and a broad two-leaf entrance with sidelight windows. It was built in 1875 by Hance Wesley Burrow, a farmer and veteran of the American Civil War.

The Menifee High School Gymnasium is a historic school building at North Park and East Mustang Streets in Menifee, Arkansas. It is a single-story frame structure, its exterior finished in uncoursed fieldstone veneer. It has a gabled roof with exposed rafter ends, and two entry pavilions with gable roofs supported by stone posts. It was built in 1938 with funding support from the Works Progress Administration, and was one of the first three WPA-funded athletic facilities built specifically for a segregated African-American school.

The Moose House is a historic house at 711 Green Street in Morrilton, Arkansas. It is a 2½-story wood-frame structure with a gabled roof and weatherboard siding. A two-story gabled porch projects from the center bay, supported by paired square columns. The house was built around 1832 in Lewisburg on the Arkansas river and known as the Markham Tavern. It was moved to its current location after the Civil War by James Miles Moose, one of the two founders of Morrilton. The area where this house was built was farmland until the 1880s, when the railroad arrived in the area, prompting the two men to lobby for a railroad station, around which the town grew.

The Plumerville School Building is a historic school building on Arnold Street in Plumerville, Arkansas. It is a single-story wood-frame structure, finished with local fieldstone and covered by a gable roof. Gabled entry pavilions project from the front, supported by stone posts. It is believed that this structure was built for an African-American church congregation about 1925, with a wooden exterior, and was finished in stone during the 1930s by a Works Progress Administration crew.

The McKennon House is a historic house at 115 Grandview in Clarksville, Arkansas. It is a two-story wood frame American Foursquare house, with weatherboard siding and a hip roof flared at the edges. The front face of the roof is pierced by a gabled dormer housing a small Palladian window, its elements separated by narrow pilasters. A single-story porch wraps around three sides, supported by Tuscan columns, with a gabled projection at the main entrance. The house was designed by noted Arkansas architect Charles L. Thompson, and was built about 1907.





















