McLean Hospital is a psychiatric hospital in Belmont, Massachusetts. It is noted for its clinical staff expertise and neuroscience research and is also known for the large number of famous people who have been treated there. McLean maintains the world's largest neuroscientific and psychiatric research program in a private hospital. It is the largest psychiatric facility of Harvard Medical School, an affiliate of Massachusetts General Hospital, and part of Mass General Brigham, which also includes Brigham and Women's Hospital.

Frederick Law Olmsted was an American landscape architect, journalist, social critic, and public administrator. He is considered to be the father of landscape architecture. Olmsted was famous for co-designing many well-known urban parks with his partner Calvert Vaux. Olmsted and Vaux's first project was Central Park, which led to many other urban park designs, including Prospect Park in what was then the City of Brooklyn and Cadwalader Park in Trenton. He headed the preeminent landscape architecture and planning consultancy of late nineteenth-century America, which was carried on and expanded by his sons, Frederick Jr. and John C., under the name Olmsted Brothers.

Deer Isle is a town in Hancock County, Maine, United States. The population was 2,194 at the 2020 census. Notable landmarks in Deer Isle are the Haystack Mountain School of Crafts, Stonington Opera House, and the town's many art galleries.

Richfield Springs is a village located in the Town of Richfield, on the north-central border of Otsego County, New York, United States. The population was 1,264 at the 2010 census. The name is derived from local sulfur springs.
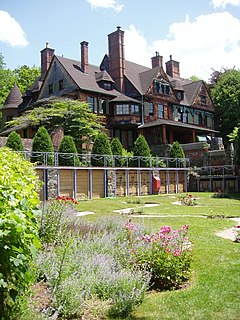
Naumkeag is the former country estate of noted New York City lawyer Joseph Hodges Choate and Caroline Dutcher Sterling Choate, located at 5 Prospect Hill Road, Stockbridge, Massachusetts. The estate's centerpiece is a 44-room, Shingle Style country house designed principally by Stanford White of McKim, Mead & White, and constructed in 1885 and 1886.
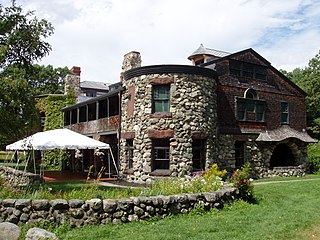
The Robert Treat Paine Estate, known as Stonehurst, is a country house set on 109 acres (44 ha) in Waltham, Massachusetts. It was designed for philanthropist Robert Treat Paine in a collaboration between architect Henry Hobson Richardson and landscape architect Frederick Law Olmsted. It is located at 100 Robert Treat Paine Drive. Since 1974 the estate has been owned by the City of Waltham and its grounds kept as a public park, and is believed to be the only residential collaboration by Richardson and Olmsted that is open to the public.

William Ralph Emerson was an American architect. He partnered with Carl Fehmer in Emerson and Fehmer.
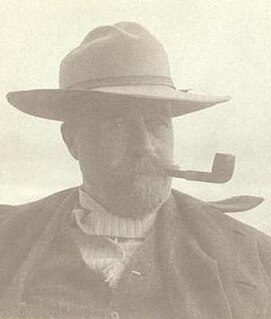
John Calvin Stevens was an American architect who worked in the Shingle Style, in which he was a major innovator, and the Colonial Revival style. He designed more than 1,000 buildings in the state of Maine.
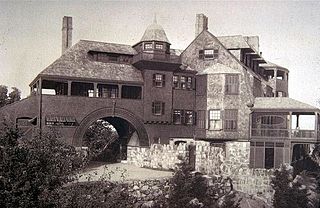
The shingle style is an American architectural style made popular by the rise of the New England school of architecture, which eschewed the highly ornamented patterns of the Eastlake style in Queen Anne architecture. In the shingle style, English influence was combined with the renewed interest in Colonial American architecture which followed the 1876 celebration of the Centennial. The plain, shingled surfaces of colonial buildings were adopted, and their massing emulated.

The Gray Cliff Historic District is a residential historic district encompassing a cluster of exceptionally high quality houses built in Newton, Massachusetts, between about 1890 and 1940. When first listed on the National Register of Historic Places in 1986, it included only the eight houses at 35, 39, 43, 53, 54, 64, 65, and 70 Gray Cliff Road, which were predominantly Shingle style house built before the turn of the 20th century. The district was expanded in 1990 to include an adjacent area known as The Ledges, where the houses were built between 1900 and 1940, and are mainly Colonial Revival and Tudor Revival in their styling.

Saint Jude's Episcopal Church is a historic church at 277 Peabody Drive in Seal Harbor, Maine. Built in 1887–89, this Shingle-style church is the least-altered surviving example of ecclesiastical architecture in Maine designed by the noted exponent of the style, William Ralph Emerson. Principally used as a summer chapel, it is affiliated with the Episcopal mission of St. Mary's in Northeast Harbor. The building was listed on the National Register of Historic Places in 1986.
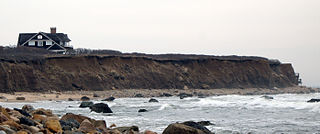
The Montauk Association Historic District is a 100-acre (40 ha) historic district that was listed on the National Register of Historic Places in 1976. It is a complex of large Shingle style cottages for wealthy New York City families' summer use, designed by McKim, Mead and White within a site plan designed by Frederick Law Olmsted in 1881. In 1976, the district included nine buildings deemed to be contributing to the historic character of the area, and two other contributing sites. It is bounded on the south by the Atlantic Ocean, on the west by the hamlet of Ditch Plains, and on the north and east by marsh and scrubland.

Camp Hammond is an historic house at 74 Main Street in Yarmouth, Maine. Built in 1889, this large Shingle style is notable for its method of construction, which used techniques more typically applied to industrial mill construction in a residential setting to minimize the spread of fire. George W. Hammond, one of its architects, was owner of the nearby Forest Paper Company. The house was listed on the National Register of Historic Places in 1979.
The Salome Sellers House is a historic house museum at 416 Sunset Road in Deer Isle, Maine. Its oldest portion dating to the 1770s, the house is locally distinctive as a well-preserved 19th-century Cape, and as the home of Salome Sellers, one of Deer Isle's longest-lived residents (1800-1909). The house has been a museum property of the Deer Isle-Stonington Historical Society since 1960, and is believed to be the only house of its type in the state that is open as a museum. It was listed on the National Register of Historic Places in 1983.
Redwood is a historic summer house at 10 Barberry Lane in Bar Harbor, Maine. Designed by William Ralph Emerson and built in 1879, it was the first Shingle style house built in Bar Harbor, and is one of the oldest of the style in the nation. The house was listed on the National Register of Historic Places in 1978.
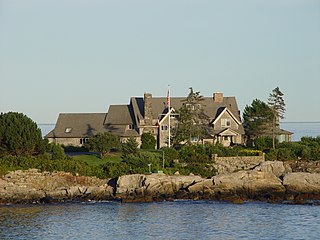
The Cape Arundel Summer Colony Historic District encompasses an enclave of large summer estates on the coast of Kennebunkport, Maine. The area was developed in the late 19th and early 20th century as a resort area for the wealthy of the northeastern United States. It notably includes the Kennebunk River Club and Walkers Point, the location of the Bush compound, which has a Shingle-style house built in 1903. The district was listed on the National Register of Historic Places in 1984.
Sunset Lodge is a historic summer lodge on the shore of Madawaska Lake in rural northern Aroostook County, Maine. It is a peeled log structure, built in 1932 by Bruce Ward, founder of Ward Cedar Log Homes, and early marketer of log structures for recreational and year-round living. The building was listed on the National Register of Historic Places in 1994.

Frederick Augustus Tompson (1857-1919), often misspelled Thompson, was an American architect from Portland, Maine.

The C.A. Brown Cottage is a historic summer house at 9 Delano Park in Cape Elizabeth, Maine. Built in 1886–87, it is a fine local example of the Shingle Style then popular for such properties, and is an important mature work in that style of Portland architect John Calvin Stevens. The house was listed on the National Register of Historic Places in 1974.

Pendle Hill is a historic summer house between United States Route 202 and China Lake in South China, Maine. Built in 1916, it served as the summer home of Quaker theologian, historian, and writer Rufus Jones until his death in 1948. The property was listed on the National Register of Historic Places in 1983.

















