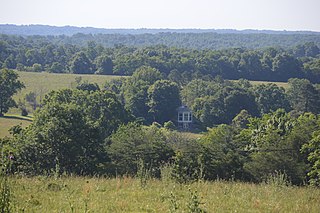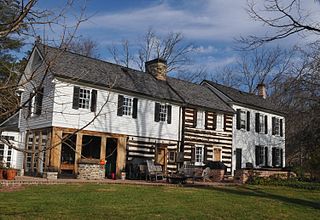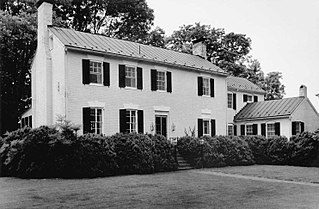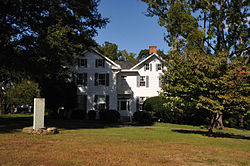
Barboursville is the ruin of the mansion of James Barbour, located in Barboursville, Virginia. He was the former U.S. Senator, U.S. Secretary of War, and Virginia Governor. It is now within the property of Barboursville Vineyards. The house was designed by Thomas Jefferson, president of the United States and Barbour's friend and political ally. The ruin is listed on the National Register of Historic Places.

Sabine Hall is a historic house located near Warsaw in Richmond County, Virginia. Built about 1730, it is one of Virginia's finest Georgian brick manor houses. It was built by noted planter Landon Carter (1710–1778). It was added to the National Register of Historic Places in 1969, and declared a National Historic Landmark in 1970.

Huntley, also known as Historic Huntley or Huntley Hall is an early 19th-century Federal-style villa and farm in the Hybla Valley area of Fairfax County, Virginia. The house sits on a hill overlooking Huntley Meadows Park to the south. The estate is best known as the country residence of Thomson Francis Mason, grandson of George Mason of nearby Gunston Hall. It is listed on the National Register of Historic Places (NRHP), the Virginia Landmarks Register (VLR), and the Fairfax County Inventory of Historic Sites.

Woodburn is a farm complex that was built beginning about 1777 for the Nixson family near Leesburg, Virginia. The first structure on the property was a stone gristmill, built by George Nixson, followed by a stone miller's residence in 1787, along with a stable. The large brick house was built between 1825 and 1850 by George Nixson's son or grandson George. The house became known as "Dr. Nixson's Folly." A large brick bank barn dates from this time, when Woodburn had become a plantation.

Fleetwood Farm, also known as Peggy's Green, is a Federal style house in Loudoun County, Virginia. The house is conjectured to have been built around 1775 by William Ellzey, a lawyer originally from Virginia's Tidewater region. The house is an unusual example of post-and-beam construction in a region where stone or brick construction is more usual.

Ashleigh is a Greek Revival style house located in Fauquier County near Delaplane, Virginia. The one-story house was built in 1840 for Margaret Marshal, the granddaughter of John Marshall on a portion of the family's Oak Hill estate.

Grassdale is an Italianate-style villa in Louisa County, Virginia, notable for its size and style in a stable, rural region. The house was built in 1861 by James Maury Morris, Jr., a member of the prominent Morris family of Louisa County. The tract had originally been assembled by James Morris' grandfather, Colonel Richard Morris, who had established the neighboring Green Springs plantation. The property is part of the Green Springs National Historic Landmark District, established to preserve the notable houses of the area and their surrounding landscapes.

Speed the Plough is a farm in Amherst County, Virginia near the village of Elon, listed on the National Register of Historic Places. The farm represents a succession of farm buildings from about 1799 to 1940. Its main house, a two-story brick structure, was built for William Dearing (1820–1862). Dearing held about fourteen slaves on the farm prior to the American Civil War. The property was sold out of the Dearing family about 1915 and the land was converted to an orchard by the Montrose Fruit Company, abandoning the house and most buildings. The land and house were later acquired by Rowland Lea (1872–1960). His partner, George Stevens (1868–1941), built a stone summer residence, the Rock Cottage, on the property. Several other buildings have been renovated for residential use and comprise a small village in what are now pasture lands.

Bloomsbury Farm was an 18th-century timbered framed house, one of the oldest privately owned residences in Spotsylvania County, Virginia. The house was originally built by the Robinson family sometime between 1785 and 1790. It was architecturally significant for its eighteenth-century construction methods and decorative elements. The surrounding location is also significant as the site of the last engagement between Confederate and Union forces in the Battle of Spotsylvania Courthouse on May 19, 1864. Bloomsbury Farm was added to the National Register of Historic Places in May 2000. The house was demolished in December 2014 by Leonard Atkins, a nearby resident who purchased the property in November 2014 ostensibly to restore it. Atkins cited the building's supposedly poor condition and public safety as the reasons for the abrupt demolition, and he planned to replace the historic house with a new one commensurate in style and value with the modern houses in the surrounding development in which he lives. The farm was removed from the National Register in 2017.

Oakley Farm, located at 11865 Sam Snead Highway in Warm Springs, Virginia, includes the brick house named Oakley that was built starting in 1834, and completed before 1837, as a two-story side-passage form dwelling with a one-story front porch with transitional Federal / Greek Revival detail. It was later expanded and modified to a one-room-deep center passage plan dwelling with a two-story ell.

Clover Mount, also known as Tate House and Stone House Farm, is a historic home located near Greenville, Augusta County, Virginia. The house dates to the late-18th century and is a two-story, five-bay, cut limestone dwelling built in two stages and completed before 1803. The original section contained a two-room, hall-parlor plan, and measured 30 feet by 20 feet. Added to it was a single-cell, double-pile addition. A two-story stuccoed ell was added to the house around 1900. Also on the property is a contributing frame bank barn with heavy mortise-and-tenon construction.

Townfield, or Robert Gilchrist House, is a historic home located at Port Royal, Caroline County, Virginia. The original section was built between 1740 and 1747, and is a 1 1/2-story, central passage plan frame dwelling in the Georgian style. It has a gable roof and dining room and a projecting pavilion addition built in 1823. Attached to the original house is a two-story, gable-roofed, Federal hall-and-parlor-plan addition, constructed in 1857 at a right angle to the dining room. This forms the stem of the overall "L" plan. Also on the property is a contributing family cemetery.

Four Stairs is a historic home located at Great Falls, Fairfax County, Virginia. The earliest section was built about 1737, as a gable-roofed, one-room, one-story with loft log house. It was later enlarged with a shed-roofed west side log pen and rear shed-roofed timber-framed kitchen. These early sections were raised to two-stories after 1796. A two-story, three-bay, parlor-and-side-hall-plan frame addition in the Greek Revival style was built about 1850, and became the focus of the house. The house was restored in 2002–2004. Also on the property are a contributing a family cemetery and a stone-lined hand-dug well.

Burwell–Holland House is a historic plantation home located near Glade Hill, Franklin County, Virginia. The original house dates back to 1798, and is a two-story, four-room Federal style brick dwelling. It measures 46 feet long and 21 feet wide with gable roof. A one-story, five-room frame, rear addition was added in 1976. Also on the property are a contributing saddlenotched log blacksmith shop, saddlenotched log and chink smokehouse / storehouse, a cemetery, a 19th-century post and beam barn and a 19th-century wood frame corn crib built on short stone pillars. It was the home of Congressman William A. Burwell (1780-1821), grandson of its builder Col. Lewis Burwell.

Riverlawn, also known as the Cordelia Murray House and Zacharias home is a historic home located near Mathews, Mathews County, Virginia. It was built in 1874, and is a 2 1/2-story, frame dwelling in a vernacular Federal style. The house has a four-over-four, central hall floor plan. Additions were made and it was renovated in 1929. Also on the property are a contributing well, stone well and a pair of contributing brick gateposts.

Hare Forest Farm is a historic home and farm complex located near Orange, Orange County, Virginia, United States. The main house was built in three sections starting about 1815. It consists of a two-story, four-bay, brick center block in the Federal style, a two-story brick dining room wing which dates from the early 20th century, and a mid-20th-century brick kitchen wing. Also on the property are the contributing stone garage, a 19th-century frame smokehouse with attached barn, an early-20th-century frame barn, a vacant early-20th-century tenant house, a stone tower, an early-20th-century frame tenant house, an abandoned storage house, as well as the stone foundations of three dwellings of undetermined date. The land was once owned by William Strother, maternal grandfather of Zachary Taylor, and it has often been claimed that the future president was born on the property.

Montebello is a historic home located at Charlottesville, Virginia. The central section was built in 1819–1820, and consists of three-part facade, with a three bay, two-story central block with single-story flanking wings. The original section has a single pile, brick I-house plan with a central hall flanked by a room on each side. Also on the property is a contributing 1 1/2-story, brick, two-car garage. The house was built by John M. Perry, one of the workmen who worked with Thomas Jefferson at Monticello and on his many building projects at the University of Virginia. The University of Virginia purchased the house and property in 1963 and it currently serves as a residence for faculty.

The Rowe House is a historic home located at Fredericksburg, Virginia. It was built in 1828, and is a two-story, four-bay, double-pile, side-passage-plan Federal style brick dwelling. It has an English basement, molded brick cornice, deep gable roof, and two-story front porch. Attached to the house is a one-story, brick, two-room addition, also with a raised basement, and a one-story, late 19th century frame wing. The interior features Greek Revival-style pattern mouldings. Also on the property is a garden storage building built in about 1950, that was designed to resemble a 19th-century smokehouse.

Daniel Morgan House, also known as the George Flowerdew Norton House, Boyd House, and Sherrard House, is a historic home located at Winchester, Virginia. It is a 2 1/2-story, seven bay, 17 room, Late Georgian style brick dwelling. It has a side-gable roof and paired double interior chimneys. The oldest section was built about 1786 for George Flowerdew Norton, and the western stuccoed brick wing was built for Daniel Morgan (1736–1802) about 1800. A brick kitchen, built about 1820 is attached to the north side of the dwelling and two-story addition, constructed about 1885, is attached to the northwest corner of the house. A one-room addition was added to the eastern side about 1890, and a second-story room was built above the back porch about 1915. Also on the property is a contributing coursed stone retaining wall.

The White House, also known as Kauffman House, is a historic home located at Luray, Page County, Virginia. It was built about 1760, and is a two-story, three-bay Rhenish stone house covered with stucco. It has a two-room central-chimney plan, consisting of a kuche and stube, with a barrel-vaulted cellar and a large storage loft.

























