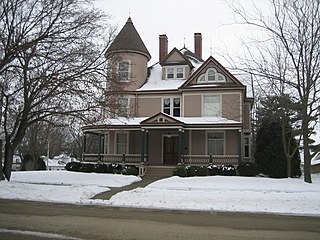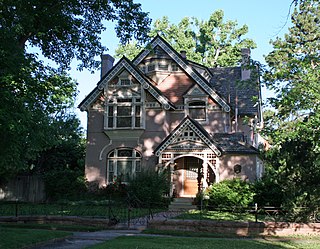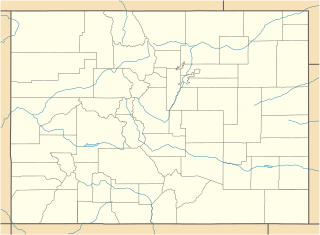
The Anderson–Frank House is a historic home in Tampa, Florida, United States. It is located at 341 Plant Avenue. On April 22, 1982, it was added to the U.S. National Register of Historic Places. The architects credited with designing the house are Francis J. Kennard and Michael J. Miller.

The John McGrath House is a Registered Historic Place in the Ogle County, Illinois city of Polo. It is one of six overall sites and three homes in Polo listed on the Register. The other two homes listed on the National Register of Historic Places in Polo are the Henry D. Barber House and the Bryant H. and Lucie Barber House. The McGrath House joined the Register in 1996.

The Pfleger Family Houses are a pair of adjacent historic residences in Cincinnati, Ohio, United States. Built in the Queen Anne style in the late nineteenth century, they were the homes of multiple members of the locally prominent Pfleger family. An immigrant from Germany, Julius Pfleger built the two houses; with his wife Catharine, he inhabited the western house, while the eastern house was the home of their son Edward and his family.

The Louis Sawyer House is a historic residence in the city of Wyoming, Ohio, United States. Erected at the turn of the twentieth century, it was originally the home of an important lawyer, and it has been designated a historic site because of its architecture.

The George Perkins Marsh Boyhood Home, also known as the Marsh-Billings House, is the architectural centerpiece of Marsh-Billings-Rockefeller National Historical Park, on Vermont Route 12 in Woodstock, Vermont, United States. The house, built in 1805 and enlarged several times, is historically significant as the boyhood home of George Perkins Marsh (1801–1882), an early conservationist, and as the home later in the 19th century of Frederick H. Billings (1823–1890), a businessman and philanthropist who was a cofounder of the Northern Pacific Railroad. It is also architecturally significant as a high-quality example of Queen Anne architecture, alterations and enlargements commissioned by Billings and designed by Henry Hudson Holley. The house and its surrounding gardens were declared a National Historic Landmark in 1967. The 550-acre (220 ha) estate on which it stands was given by Mary French Rockefeller and Laurance Rockefeller to the people of the United States in 1992.

Glenville Historic District, also known as Sherwood's Bridge, is a 33.9 acres (13.7 ha) historic district in the Glenville neighborhood of the town of Greenwich, Connecticut. It is the "most comprehensive example of a New England mill village within the Town of Greenwich". It "is also historically significant as one of the town's major staging areas of immigrants, predominantly Irish in the 19th century and Polish in the 20th century" and remains "the primary settlement of Poles in the town". Further, "[t]he district is architecturally significant because it contains two elaborate examples of mill construction, designed in the Romanesque Revival and a transitional Stick-style/Queen Anne; an excellent example of a Georgian Revival school; and notable examples of domestic and commercial architecture, including a Queen Anne mansion and an Italianate store building."

The James Alldis House is a Queen Anne style house at 355 Prospect Street in Torrington, Connecticut which is significant for it being a fine, well-preserved example of Queen Anne architecture, and also locally for its association with the largest industry in Torrington, the needle manufacturing plant which became the Torrington Company. It was built for James Alldis, supervisor at the firm, and a leading citizen of Torrington. The house was built in 1895 and retains most of its original features, including the hardwood floors, most of the original lighting fixtures and door hardware, and the original hot air heat distribution system. It was listed on the National Register of Historic Places in 1982.

The Groton Bank Historic District, commonly known as Groton Heights, is a primarily residential 50-acre (20 ha) historic district in the City of Groton in Connecticut. The district was added to the National Register of Historic Places on March 24, 1983.

The Frederick W. Neef House is a house in Denver, Colorado, United States that was built in 1886 and is listed on the U.S. National Register of Historic Places.
In the United States, the National Register of Historic Places classifies its listings by various types of architecture. Listed properties often are given one or more of 40 standard architectural style classifications that appear in the National Register Information System (NRIS) database. Other properties are given a custom architectural description with "vernacular" or other qualifiers, and others have no style classification. Many National Register-listed properties do not fit into the several categories listed here, or they fit into more specialized subcategories.

The Montezuma Fuller House at 226 W. Magnolia St. in Fort Collins, Colorado was built in 1894. It is a Queen Anne style house designed by architect Montezuma Fuller. It was listed on the National Register of Historic Places (NRHP) in 1978.

Boulder Crescent Place Historic District is a historic area in Colorado Springs, Colorado along West Boulder and Cascade Avenue near the intersection of the two streets. It is a National Register of Historic Places listing and is on the Colorado State Register of Historic Properties.

The Brougher Mansion, at 204 W. Spear St. in Carson City, Nevada, is a historic Queen Anne-style house that was built in 1903–1904. Also known as the Bath Mansion, it was listed on the National Register of Historic Places in 1904.

The Pearl Upson House, at 937 Jones St. in Reno, Nevada, United States, is a historic, two-story, red brick, simplified-Queen Anne-style house that was built in 1902. Also known as the Arrizabalaga House, it was listed on the National Register of Historic Places in 2003.

The Burke–Berryman House, at 418 Cheney St. in Reno, Nevada, is a historic house with elements of Queen Anne and Colonial Revival architecture. It was built c.1909-10 as a rental house in the "Burke's Addition" area of Reno, developed by Charles H. Burke.

The Oscar M. Booth House, at 395 E. 100 South in Nephi, Utah, was built in 1893 with Queen Anne styling. It was listed on the National Register of Historic Places in 1983.

The McKleroy-Wilson-Kirby House, at 1604 Quintard Ave. in Anniston, Alabama, is a Queen Anne-style house built in 1888. It was listed on the National Register of Historic Places in 1984.

The Nathaniel W. Duke House, at 1409 Craig St. in Pueblo, Colorado, was built in 1889. It was listed on the National Register of Historic Places in 1985.

The J. L. Streit House, at 2201 Grand Ave. in Pueblo, Colorado, is a Queen Anne-style house which was built in 1888. It was listed on the National Register of Historic Places in 1984.



















