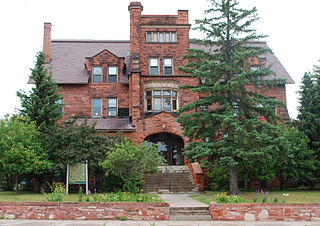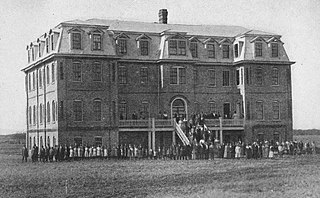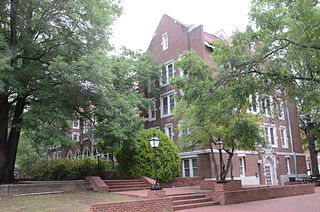
Hendrix College is a private liberal arts college in Conway, Arkansas. Approximately 1,000 students are enrolled, mostly undergraduates. While affiliated with the United Methodist Church, the college offers a secular curriculum and has a student body composed of people from many different religious backgrounds. Hendrix is a member of the Associated Colleges of the South.

Arkansas Tech University (ATU) is a public university in Russellville, Arkansas, United States. The university offers programs at both baccalaureate and graduate levels in a range of fields. The Arkansas Tech University–Ozark Campus, a two-year satellite campus in the town of Ozark, primarily focuses on associate and certificate education.
This is an incomplete list of historic properties and districts at United States colleges and universities that are listed on the National Register of Historic Places (NRHP). This includes National Historic Landmarks (NHLs) and other National Register of Historic Places listings. It includes listings at current and former educational institutions.

The Benjamin West Birthplace, also known as Benjamin West House, is a historic home located on the campus of Swarthmore College in Swarthmore, Delaware County, Pennsylvania. It was the birthplace of artist Benjamin West (1738–1820), who was an influential mentor to a generation of American painters, including Gilbert Stuart and Charles Willson Peale. His birthplace was declared a National Historic Landmark in 1965, and added to the National Register of Historic Places in 1966. It presently houses the dispatch and offices for the college's campus police, along with a visitor information center.

The Farrell Houses are a group of four houses on South Louisiana Street in Little Rock, Arkansas. All four houses are architecturally significant Bungalow/Craftsman buildings designed by the noted Arkansas architect Charles L. Thompson as rental properties for R.E. Farrell, a local businessman, and built in 1914. All were individually listed on the National Register of Historic Places for their association with Thompson. All four are also contributing properties to the Governor's Mansion Historic District, to which they were added in a 1988 enlargement of the district boundaries.

Old Main, is a former educational building located on Quincy Street on the former Finlandia University campus in Hancock, Michigan. It was also known as the Suomi College Building. It was designated a Michigan State Historic Site in 1959 and listed on the National Register of Historic Places in 1972.
The University of Arkansas Campus Historic District is a historic district that was listed on the National Register of Historic Places on September 23, 2009. The district covers the historic core of the University of Arkansas campus, including 25 buildings.

The Castleton Medical College Building, now known as the Old Chapel, is a historic building of the Castleton Medical College on Seminary Street in Castleton, Vermont, United States. Founded in 1818, it was the first medical college in Vermont, and the first private degree-granting medical school in the United States. The college closed in 1862.

The American Legion Post No. 121 is a historic social hall on Legion Hut Road in southern Paris, Arkansas. It is a single-story L-shaped structure, built out of notched logs on a stone foundation. The logs are painted brown, and are mortared with white cement. It has a gabled roof with exposed rafter ends. A gabled porch shelters the front entrance, supported by square posts set on concrete piers faced in stone. The building was constructed in 1934 with work crews funded by the Works Progress Administration, and is the best local example of WPA Rustic architecture.

The Perryville American Legion Building is a historic fraternal meeting hall at 408 W. Main Street in Perryville, Arkansas. It is a single story masonry building with Rustic and Tudor styling. It has a steeply pitched gable roof, with a projecting gabled entry vestibule facing the street. The gable ends are decorated with half-timbering, and the roof eaves show exposed rafter ends in the Craftsman style. The hall was built in 1935 by the Civilian Conservation Corps, and is the community's best example of the Rustic style.

Ruter Hall is an historic, American building that is located on the campus of Allegheny College at Meadville, Pennsylvania, United States.

Okolona College, was a college for African Americans in Okolona, Mississippi, Chickasaw County, Mississippi. The school is located on Mississippi Highway 245 1.1 miles north of the junction with Mississippi Highway 32 and Mississippi Highway 41. It was also known as Okolona Industrial School, and Okolona Normal and Industrial School.
The Bruno School Building was a historic school building a short way south of Arkansas Highway 235 in Bruno, Arkansas. It was a single story Plain Traditional (vernacular) frame structure, with a gable roof and a front porch with gabled pediment. Built in 1920, it had some Craftsman style influence, including exposed rafter tails and the square columns on stone piers which supported the porch. It was a locally significant well-preserved example of a rural school building.

Pattie Cobb Hall, is an historic academic building on the campus of Harding University in Searcy, Arkansas. It is a large three-story Colonial Revival structure, built out of reinforced concrete faced in brick. Its flat roof is encircled by a low balustrade, and a four-column portico projects from the front. The hall was built in 1919, and is one of two buildings surviving from the time when this campus was home to Galloway Female College. That school closed in 1933, and its campus was purchased by Harding the following year.

The Guy Home Economics Building is a historic school building on the campus of the Guy-Perkins School District, east of Guy, Arkansas. It is a single story stone structure, with a gabled roof that features exposed rafter ends and large Craftsman brackets at the gable ends. A single-story gabled porch, with an arched opening, shelters the main entrance. It was built in 1936 with funding support from the Works Progress Administration.

The Alexander-Schaer House is a historic house at 13219 United States Route 70, a short way east of Galloway, Arkansas. It is a two-story frame structure, with a gabled tile roof and brick veneer exterior. Built in 1920, it is a fine example of Mission/Spanish Revival architecture, with the tile roof, brick exterior, and decorative ironwork elements all hallmarks of the style. The house is shaded by ancient oaks and a pecan grove overlooking the cypress waters of Hill Lake. The house's design has been attributed to both John Parks Almand or Charles L. Thompson, who did work for other members of the Schaer family.

Martin Hall is a dormitory on the campus of Hendrix College in Conway, Arkansas. It was built in 1918 to a design by noted Arkansas architect Charles L. Thompson. It is a three-story masonry structure, faced on dark red brick with stone trim elements. It has a wide central section topped by a gable roof, with projecting gabled sections at its ends. Its ground floor windows are set in arched openings giving it an arcaded appearance. The hall was listed on the National Register of Historic Places in 1982 for its architectural significance.

The Vaughan House is a historic house at 2201 Broadway in central Little Rock, Arkansas. It is a 2+1⁄2-story wood-frame structure, with a gabled roof, clapboard siding, and a high brick foundation. A single-story porch extends across its front, supported by square posts set on stone piers. Gabled dormers in the roof feature false half-timbering above the windows. Most of the building's windows are diamond-paned casement windows in the Craftsman style. The house was built about 1910 to a design by the noted Arkansas architect Charles L. Thompson.

Caraway Hall is a historic dormitory building on the campus of Arkansas Tech University in Russellville, Arkansas, U.S. It is a brick building with Colonial Revival styling, built in 1934 with funding from the Federal Emergency Administration of Public Works, later known as the Public Works Administration. It is roughly H-shaped, with a central three-story section with a gabled roof and end chimneys, which is flanked by two-story flat-roofed wings, one longer than the other.

Charles City College Hall, also known as Old Main, North Hall and Conservatory Hall, is a historic building located on the campus of Morningside College in Sioux City, Iowa, United States. Business leaders in the community established the University of the Northwest in 1889 to provide educational, cultural and economic growth in the city. Completed in 1890, this is the first building constructed for the college and it housed all of the school's functions. The exterior of the Richardsonian Romanesque structure is composed of quartzite. Local architect Charles P. Brown designed the building and John M. Poorbaugh was the contractor. By 1894 the university became a victim of the Panic of 1893, and the property was taken over by the Methodist Episcopal Church who incorporated Morningside College the same year.



















