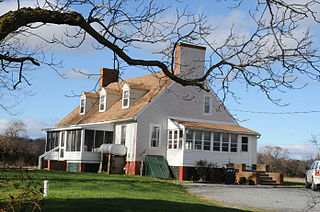
Bachelor's Hope is a historic house in Centreville, Maryland. Built between 1798 and 1815, it was added to the National Register of Historic Places in 1984.

The Thomas R. McGuire House, located at 114 Rice Street in the Capitol View Historic District of Little Rock, Arkansas, is a unique interpretation of the Colonial Revival style of architecture. Built by Thomas R. McGuire, a master machinist with the Iron Mountain and Southern Railroad, it is the finest example of the architectural style in the turn-of-the-century neighborhood. It is rendered from hand-crafted or locally manufactured materials and serves as a triumph in concrete block construction. Significant for both its architecture and engineering, the property was placed on the National Register of Historic Places on December 19, 1991.

The Elms is a historic building at the junction of Lewiston and Elm Streets in Mechanic Falls, Maine. Built as a hotel in 1859 and used for a variety of purposes since then, the substantial building is a fine late expression of Greek Revival architecture, and a reminder of the town's heyday as an industrial center. It was listed on the National Register of Historic Places in 1985.
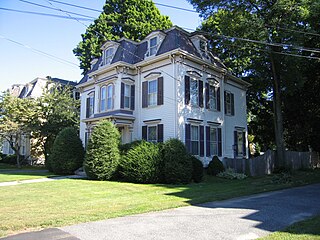
The Clark Houses are historic houses in Natick, Massachusetts. The houses were built in 1870 and added to the National Register of Historic Places in 1978.

The Zane Grey Museum in Lackawaxen Township, Pennsylvania, United States, is a former residence of the author Zane Grey and is now maintained as a museum and operated by the National Park Service (NPS). It is located on the upper Delaware River and is on the National Register of Historic Places. It contains many photographs, artworks, books, furnishings, and other objects of interest associated with Grey and his family.
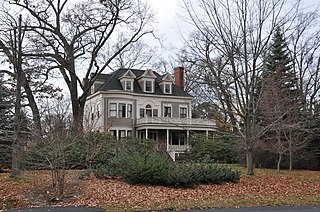
The House at 22 Parker Road is one of a few high style Colonial Revival houses in Wakefield, Massachusetts. The 2 1⁄2-story wood-frame house is estimated to have been built in the 1880s. It has a hip roof, corner pilasters, and gable end dormers, the center one having a swans-neck design. The main facade is divided into three sections: the leftmost has a rounded bay with three windows on each level, and the right section has a Palladian window configuration on the first floor, and a pair of windows on the second. The central section has the front door, sheltered by a porch that wraps around to the right side, flanked by sidelights and topped by a fanlight. Above the front door is a porch door flanked by wide windows and topped by a half-round window with Gothic style insets.

The Wales House is located on West Market Street near the center of Hyde Park, New York, United States. It is a large brick house dating to the end of the 19th century, an early application of the Colonial Revival architectural style by architect Charles Follen McKim of the New York City firm of McKim, Mead and White.

The Outing Club is located in the central part of Davenport, Iowa, United States. It has been listed on the National Register of Historic Places since 1977. In 1985 it was included as a contributing property in the Vander Veer Park Historic District.

The North Grove Street Historic District is located along the north end of that street in Tarrytown, New York, United States. It consists of five mid-19th century residences, on both sides of the street, and a carriage barn. In 1979 it was listed on the National Register of Historic Places.

The Arnold Stevens House is a historic house located in Jerome, Idaho. It is part of the Lava Rock Structures in South Central Idaho Thematic Resource and was listed on the National Register of Historic Places on September 8, 1983.

Jackson Park Town Site Addition Brick Row is a group of three historic houses and two frame garages located on the west side of the 300 block of South Third Street in Lander, Wyoming. Two of the homes were built in 1917, and the third in 1919. The properties were added to the National Register of Historic Places on February 27, 2003.

Gordon Hall, also known as the Judge Samuel W. Dexter House, is a private house located at 8341 Island Lake Road in Dexter, Michigan. It was designated a Michigan State Historic Site in 1958 and listed on the National Register of Historic Places in 1972. The house is unique in Michigan for its balance, large scale, and massive hexastyle portico. The structure is also significant as the dwelling of Judge Samuel W. Dexter, a pioneering Michigan resident and land baron who had a substantial impact on early development of Washtenaw County and other sections of the state. The house was later owned by Dexter's granddaughter Katherine Dexter McCormick, a pioneering research scientist, suffragist, and philanthropist. In its early days, Gordon Hall hosted at least two, and possibly three United States presidents, and it was almost certainly a stop along the Underground Railroad.

The Dr. Robert George Williams House is a historic house at the junction of Arkansas Highway 8 and Arkansas Highway 209 in Parkdale, Arkansas. It was built in 1903 for Dr. Robert George Williams, a prominent medical doctor and businessman in Ashley County, and is one of the most elaborately decorated houses in Parkdale. The house when built was a simple wood frame gable end house with a porch across the front. It was extensively altered in 1917, giving it the Colonial Revival flair it has today, adding gabled dormers on three sides and a two-story portico supported by fluted columns to the front facade.
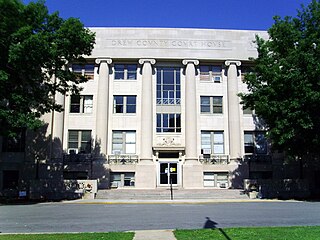
The Drew County Courthouse is located at 210 South Main Street in Monticello, Arkansas. The 3 1⁄2-story Classical Moderne building was designed by Arkansas architect H. Ray Burks and built in 1932. It is Drew County's fourth courthouse; the first two were wood frame buildings dating to the 1850s, the third a brick structure built 1870–71. It is an L-shaped building, built of limestone blocks and topped by a flat tar roof. It consists of a central block, five bays wide, and symmetrical flanking wings a single bay in width. The central section has a portico of six Ionic columns, which rise the full three and one half stories, and are topped by a square pediment which reads "Drew County Courthouse" flanked by the date of construction.

The Henry J. Crippen House is a historic two-family house at 189-191 North Main Street in Concord, New Hampshire. Built about 1879, it is one of a dwindling number of little-altered surviving Second Empire residences on the city's Main Street. Now converted to professional offices, it was listed on the National Register of Historic Places in 1983.
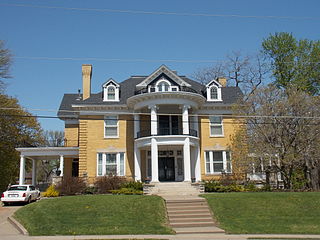
The Selma Schricker House is a historic building located in a residential neighborhood in the West End of Davenport, Iowa, United States. At one time the house served as the official residence of Davenport's Catholic bishop. It is a contributing property in the Riverview Terrace Historic District. The district was added to the National Register of Historic Places in 1984.
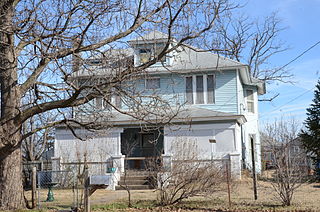
The Thurmond House is a historic house at 407 Britt in Siloam Springs, Arkansas. It is an American Foursquare wood frame house, 2-1/2 stories in height with a wide hip roof. It is finished in novelty siding, with distinctive corner boards topped by capitals. A single-story porch, with a concrete base and piers, extends across the width of the front facade. The second level has a small central window flanked by trios of narrow one-over-one sash; there is a hip-roof dormer in the roof. Built c. 1910, the house is typical of many Foursquare houses built around that time, but is set off by its porch and corner boards.

The Harris House is a historic house in rural southeastern Pulaski County, Arkansas. Built in 1856, it is one of the oldest houses in central Arkansas. It is a modest 1 1⁄2-story wood-frame structure, built out of local hand-hewn cypress and handmade bricks. It has an open porch extending across a five-bay front facade, with gable dormers projecting from the roof above. The entrance is flanked by sidelight windows and topped by a transom. The wood used in construction is virgin cypress, some of it planed to a width of 16 inches (41 cm). The house was built on land acquired by Robert Harris in 1853, part of which was granted by President John Quincy Adams. The land was still in the hands of Harris' descendants in 1976, when it was listed on the National Register of Historic Places.

The Ashley-Alexander House is a historic house located at 3514 Walkers Corner Road near Scott, Arkansas.

The University of Michigan Central Campus Historic District is a historic district consisting of a group of major buildings on the campus of the University of Michigan in Ann Arbor, Michigan. It was listed on the National Register of Historic Places in 1978.





















