
The Vocational Agriculture Building was built by the Works Projects Administration (WPA) in 1938 with funding from the Flagler County Board of Public Instruction and the WPA. It is located at 1001 E. Howe St., Bunnell, Florida, United States. Interestingly, it never served as a schoolhouse as it was used as Bunnell High School's vocational agriculture department and housed the local chapter of the Future Farmers of America, which is now known as the National FFA Organization. The building is also often mistaken for a one-room schoolhouse, but it actually has two large rooms and a smaller storage room. This building is one of only three structures built in Flagler County during the Great Depression with funding provided by New Deal dollars. The other two are the Bunnell Coquina City Hall and the Flagler County Jail (WPA-Built).

The Cherokee Female Seminary,, was built by the Cherokee Nation in 1889 near Tahlequah, Indian Territory. It replaced their original girls' seminary that had burned down on Easter Sunday two years before. It was listed on the National Register of Historic Places in 1973.

Snow School is a historic school building in the rural community of Snow, Oklahoma, approximately 18 miles north of Antlers, Oklahoma. The school was added to the National Register of Historic Places in 1988.
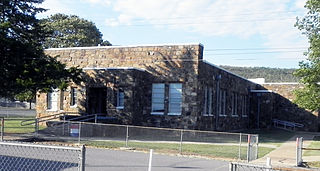
Clayton High School Auditorium is an historic structure serving the public school of Clayton, Oklahoma. Clayton is located in the Kiamichi Mountains of Pushmataha County, Oklahoma.
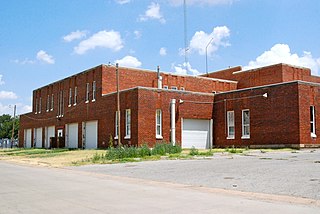
The Enid Armory was located in Enid, Oklahoma and has been listed on the National Register of Historic Places since 1988. The two-story building was constructed in 1936 as a Works Progress Administration project. It was the third largest Armory in Oklahoma.

Grand Forks County Fairgrounds WPA Structures is a collection of five structures within the Grand Forks County Fairgrounds in Grand Forks, North Dakota, that were listed on the National Register of Historic Places in 2009.
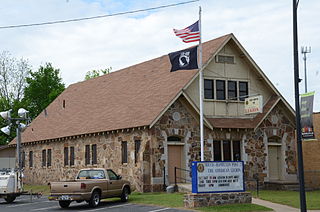
WPA Rustic architecture is an architectural style from the era of the U.S. New Deal Works Project Administration. The WPA provided funding for architects to create a variety of buildings, including amphitheaters and lodges. WPA architecture is akin to National Park Service rustic architecture.
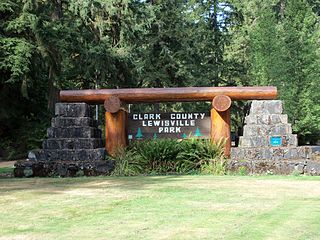
Lewisville Park is a 154-acre regional park located on the East Fork Lewis River, two miles north of Battle Ground in Clark County, Washington. It was listed on the National Register of Historic Places in 1986.

Delaware Avenue Historic District is a national historic district located at Wilmington, New Castle County, Delaware. It encompasses 180 contributing buildings and 1 contributing structure developed in the late-19th and early-20th centuries. The district is primarily residential and includes a variety of Victorian-era mansions and large dwellings in a variety of popular architectural styles including Italianate, Queen Anne, Colonial Revival, Classical Revival, and American Four Square The houses are detached or semi-detached and are primarily three stories in height with extensive wings to the rear. The district also includes 20th century apartment complexes. Also located in the district is the St. Stephen's Lutheran Church and the Sailors and Soldiers Monument. The separately listed Howard Pyle Studios are also located in the district.

Cool Spring Park Historic District is a national historic district located at Wilmington, New Castle County, Delaware. It encompasses 316 contributing buildings, 3 contributing structures, and 3 contributing objects in located in and around Cool Spring Park in Wilmington. It developed in the late-19th century as a middle class residential area. They are primarily semi-detached dwellings in a variety of popular styles including Gothic Revival and Queen Anne. Also located in the district is the Cool Spring Pumping Station associated with the Cool Spring Reservoir, Cool Spring Elementary School, and Knights of Pythias Hall.

The Clayton Public Schools Historic District is a 7-acre (2.8 ha) historic district consisting of four blocks in southeast Clayton, New Mexico, centered on 6th and Cedar Sts. Also known as Clayton Public Schools-Campus No. 1, its oldest buildings were built in 1935. It includes work designed by Willard C. Kruger and other New Mexico architects in Pueblo Revival style and built by the Works Progress Administration. It was listed on the National Register of Historic Places in 1996; the listing included seven contributing buildings, four contributing structure and four other contributing sites.
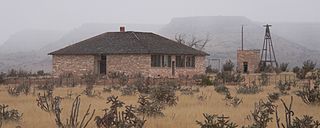
The Goodson Memorial School, in Union County, New Mexico near Seneca was built in 1936 by the Works Progress Administration. It has also been known as the Goodson School. It was listed on the National Register of Historic Places in 2003; the listing included one contributing building, three other contributing structures, and one contributing site.
The Manhattan School is a historic schoolhouse located on Gold Street in Manhattan, Nevada. Built in 1913, the school was the third in Manhattan. The first school had opened in 1906, shortly after a gold rush in the community, and the second opened in 1908; however, by 1911 the local school district had 65 students and had outgrown its original buildings. Manhattan's voters unanimously passed a bond proposal for the new school the following year. Area contractor Angus McDonald built the school the year after. Upon its completion, a benefit party was held at the school to provide money for its furniture and a piano.

Mars Hill High School, also known as Mars Hill School and Mars Hill Elementary School, is a historic high school building located at Mars Hill, Madison County, North Carolina. It was built between 1936 and 1938 by the Works Progress Administration (WPA) and is a one-story native stone building in the WPA Rustic style. It consists of two sections: a rear-facing "L"-shaped classroom block and a gymnasium wing Mars Hill High School continued to serve the community as a high school until a new high school was built in 1973. The building housed middle and elementary school students until 2001.
The Coalgate School Gymnasium-Auditorium is a historic school building in Coalgate, Oklahoma. It is located at the intersection of Fox and Frey streets in Coalgate, Oklahoma and is one of several properties in Southeastern Oklahoma constructed by the Works Progress Administration during the Great Depression. It is listed on the National Register of Historic Places.
The Dog Creek School, near Shady Point, Oklahoma, is a one-room school built in 1936 as a Works Progress Administration project. It was listed on the National Register of Historic Places in 1988.

Twyman Park, on West Street in Poteau in Le Flore County, Oklahoma, has structures built in a Works Progress Administration project in 1937. It was listed on the National Register of Historic Places in 1988.
The Shady Point School, located on the northeastern edge of the community of Shady Point in Le Flore County, Oklahoma, was built in 1936 as a Works Progress Administration project. It was listed on the National Register of Historic Places in 1988.

The Poteau School Gymnasium-Auditorium, located at Walter and Parker Sts. in Poteau in Le Flore County, Oklahoma, was built in 1937. It was listed on the National Register of Historic Places in 1988.
Walter T. Vahlberg was an architect based in Oklahoma. Several of his works are listed on the National Register of Historic Places (NRHP).
















