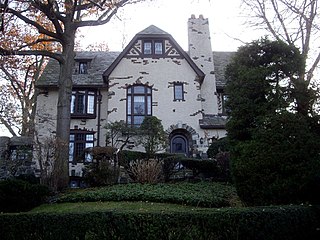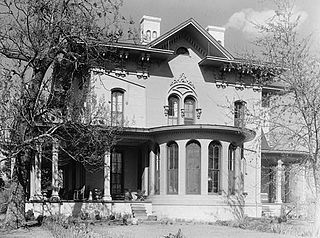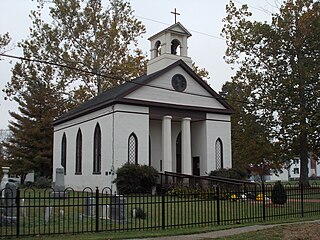
Ralph Johnson Bunche House, the last home of American diplomat Ralph Bunche (1903–1971), is a National Historic Landmark in New York City. It is a single-family home built in 1927 in the neo-Tudor style, and is located at 115–24 Grosvenor Road, Kew Gardens, Queens. It is named after Ralph Bunche, who helped to found the United Nations in 1945. In 1950, he became the first African American and first person of color to win the Nobel Peace Prize, for mediating armistice agreements between Israel and its neighboring countries.

Barboursville is the ruin of the mansion of James Barbour, located in Barboursville, Virginia. He was the former U.S. Senator, U.S. Secretary of War, and Virginia Governor. It is now within the property of Barboursville Vineyards. The house was designed by Thomas Jefferson, president of the United States and Barbour's friend and political ally. The ruin is listed on the National Register of Historic Places.

Camden is an Italian Villa-style house on the Rappahannock River just downriver of Port Royal, Virginia. Built 1857–1859, it is one of the nation's finest examples of an Italianate country house. It is located on the southeast bank of the Rappahannock River, about 0.5 miles (0.80 km) north of the intersection of Camden Road and United States Route 17. Camden was declared a National Historic Landmark in 1971 for its architecture.

Shack Mountain is a house near Charlottesville, Virginia, that is a tribute to Thomas Jefferson's architectural style. It was designed by and for Fiske Kimball (1881-1955), an architectural historian who was the founder of the University of Virginia School of Architecture, and who is credited with restoring respect for Jefferson's architectural ability. The house derives its name from the Shackelford family, who owned and settled the property in the 18th century.

Riversdale, is a five-part, large-scale late Georgian mansion with superior Federal interior, built between 1801 and 1807. Also known as Baltimore House, Calvert Mansion or Riversdale Mansion, it is located at 4811 Riverdale Road in Riverdale Park, Maryland, and is open to the public as a museum.

Cedar Springs Historic District is a historic district in Abbeville and Greenwood Counties in South Carolina. It has three contributing properties. It is located at the intersection of Abbeville County Road 33, Greenwood County Road 112, and Greenwood County Road 47. The buildings were built between 1820 and 1856.

The Allstadt House and Ordinary was built about 1790 on land owned by the Lee family near Harpers Ferry, West Virginia, including Phillip Ludwell Lee, Richard Bland Lee and Henry Lee III. The house at the crossroads was sold to the Jacob Allstadt family of Berks County, Pennsylvania in 1811. Allstadt operated an ordinary in the house, and a tollgate on the Harpers Ferry-Charles Town Turnpike, while he resided farther down the road in a stone house. The house was enlarged by the Allstadts c. 1830. The house remained in the family until the death of John Thomas Allstadt in 1923, the last survivor of John Brown's Raid.

Point of Honor is an historic home, now a city museum, located in Lynchburg, Virginia. The property has commanding views of the city and the James River. Its name originated due to the land on which it is built being used as a clandestine dueling ground.

Hilltop is a historic building on the Mary Baldwin University campus in Staunton, Virginia. The original section was built about 1810, with a large brick wing added in 1904. It is a two-story, five-bay, stuccoed brick building. It features a huge two-story hexastyle portico with massive Tuscan order columns. Originally built as a private dwelling, it was converted to dormitory use. In 1991, it was completely restored thanks to the patronage of heiresses Margaret Hunt Hill and Caroline Rose Hunt.

Welbourne is the main house of what was formerly a large plantation in Loudoun County, Virginia. The original core of the house, in what is now the south wing, was built about 1770. The stone house was two and a half stories tall, with three bays, one room deep. Some of the original woodwork survives in this section of the house. The house was expanded greatly by John Peyton Dulany around 1830, adding five bays in stuccoed brick, connected to the original house by a transverse hall. The interior of the new section features Greek Revival detailing. A two-story portico with Italianate columns was added in the 1850s, and the house was further enlarged with a two-story addition on the south side in the 1870s. The whole is covered with stucco, detailed with faux-painted joints.

Farmington is a house near Charlottesville, in Albemarle County, Virginia, that was greatly expanded by a design by Thomas Jefferson that Jefferson executed while he was President of the United States. The original house was built in the mid-18th century for Francis Jerdone on a 1,753-acre (709 ha) property. Jerdone sold the land and house to George Divers, a friend of Jefferson, in 1785. In 1802, Divers asked Jefferson to design an expansion of the house. The house, since greatly enlarged, is now a clubhouse.

The Houmas, also known as Burnside Plantation and currently known as Houmas House Plantation and Gardens, is a historic plantation complex and house museum in Burnside, Louisiana. The plantation was established in the late 1700s, with the current main house completed in 1840. It was named after the native Houma people, who originally occupied this area of Louisiana.

Tyn Head Court, later known as Wethered Court, is a historic home located east of Dover, Delaware. The main home dates to about 1740, and is a two-story, three-bay, stuccoed brick dwelling with a gambrel roof. It is listed in National Register of Historic Places.

The Middletown Academy was a historic school located in Middletown, Delaware. Founded in 1826 through lottery subscription and constructed the following year, it became part of the public school system in 1876 and was closed in 1929. The school building survives and was listed on the National Register of Historic Places on December 5, 1972. It presently houses the town historical society and chamber of commerce.

Townfield, or Robert Gilchrist House, is a historic home located at Port Royal, Caroline County, Virginia. The original section was built between 1740 and 1747, and is a 1+1⁄2-story, central passage plan frame dwelling in the Georgian style. It has a gable roof and dining room and a projecting pavilion addition built in 1823. Attached to the original house is a two-story, gable-roofed, Federal hall-and-parlor-plan addition, constructed in 1857 at a right angle to the dining room. This forms the stem of the overall "L" plan. Also on the property is a contributing family cemetery.

Port Royal Historic District is a national historic district located at Port Royal, Caroline County, Virginia. The district encompasses 35 contributing buildings in the historic core of the 18th century tobacco port of Port Royal. Notable buildings include the 18th-century Fox's Tavern, the mid-19th century Masonic Hall, the 18th-century frame mansion of the Brockenbrough family, the Hipkins-Carr House, the Gray House, and St. Peter's Episcopal Church. Townfield and Riverview are separately listed.

Waveland is a historic plantation house and farm located near Marshall, Fauquier County, Virginia in the Carter's Run Rural Historic District. It was individually listed on the National Register of Historic Places in 2004, and the surrounding district listed in 2014.

Rose Hill Farm is a historic home and farm located near Winchester, Frederick County, Virginia. It is a vernacular Federal style, 2+1⁄2-story brick and stucco structure built about 1819. The earliest section was built about 1797, and began as a three-room-plan, 1+1⁄2-story, log structure built upon a limestone foundation. About 1850, the house was enhanced with vernacular Greek Revival-style elements. Also on the property are a contributing summer kitchen, cistern, corn crib, and barn (c.1850–1860).

Daniel Morgan House, also known as the George Flowerdew Norton House, Boyd House, and Sherrard House, is a historic home located at Winchester, Virginia. It is a 2+1⁄2-story, seven-bay, 17 room, Late Georgian style brick dwelling. It has a side-gable roof and paired double interior chimneys. The oldest section was built about 1786 for George Flowerdew Norton, and the western stuccoed brick wing was built for Daniel Morgan (1736–1802) about 1800. A brick kitchen, built about 1820 is attached to the north side of the dwelling and two-story addition, constructed about 1885, is attached to the northwest corner of the house. A one-room addition was added to the eastern side about 1890, and a second-story room was built above the back porch about 1915. Also on the property is a contributing coursed stone retaining wall.

The Craig and Virginia Sheaffer House, also known as the John and Marion Keenan House, is a historic residence located in Fort Madison, Iowa, United States. It was listed on the National Register of Historic Places in 1993.

























