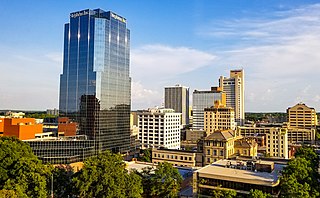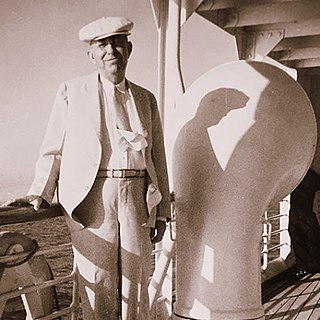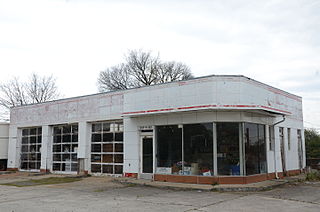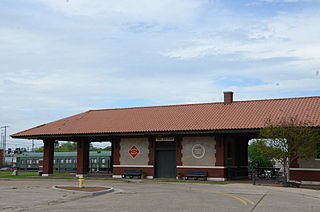
The Old State House, formerly called the Arkansas State House, is the oldest surviving state capitol building west of the Mississippi River. It was the site of the secession convention, as well as the fourth constitutional convention when delegates agreed to ensure voting rights for freedmen and establish public education.

Central Arkansas, also known as the Little Rock metro, designated by the United States Office of Management and Budget as the Little Rock-North Little Rock-Conway Metropolitan Statistical Area, is the most populous metro area in the U.S. state of Arkansas. With an estimated 2020 population of 748,031, it is the most populated area in Arkansas. Located at the convergence of Arkansas's other geographic regions, the region's central location make Central Arkansas an important population, economic, education, and political center in Arkansas and the South. Little Rock is the state's capital and largest city, and the city is also home to two Fortune 500 companies, Arkansas Children's Hospital, and University of Arkansas for Medical Sciences (UAMS).

The Historic Arkansas Museum (HAM) is a state history museum in downtown Little Rock, Arkansas.

Hillcrest Historic District is an historic neighborhood in Little Rock, Arkansas that was listed on the National Register of Historic Places on December 18, 1990. It is often referred to as Hillcrest by the people who live there, although the district's boundaries actually encompass several neighborhood additions that were once part of the incorporated town of Pulaski Heights. The town of Pulaski Heights was annexed to the city of Little Rock in 1916. The Hillcrest Residents Association uses the tagline "Heart of Little Rock" because the area is located almost directly in the center of the city and was the first street car suburb in Little Rock and among the first of neighborhoods in Arkansas.

The Mount Holly Mausoleum was designed by architects Thompson and Harding in 1917 and is located in Little Rock, Arkansas. Its architectural significance lies in its austerity of simple Greek Revival design. The structure was added to the National Register of Historic Places in 1982. The mausoleum is located in the northwest corner of Little Rock's oldest and most picturesque cemetery, Mount Holly.

This is a list of the National Register of Historic Places listings in Pulaski County, Arkansas.

George Richard Mann was an American architect, trained at MIT, whose designs included the Arkansas State Capitol. He was the leading architect in Arkansas from 1900 until 1930, and his designs were among the finalists in competitions for the capitols of several other states.

This is a list of the National Register of Historic Places listings in Little Rock, Arkansas.

The Cathedral of Saint Andrew in Little Rock, Arkansas, United States, is a historic church and the oldest place of continuing worship in the city. It is the seat of the Diocese of Little Rock. The property is located at the corner of South Louisiana Street and West 7th Street in downtown Little Rock.

Justin Matthews (1876–1955) was an Arkansas road and bridge builder and real estate developer. He helped to design and expand many areas in central Arkansas.

The Roundtop Filling Station, in Sherwood, Arkansas, United States, is one of only two structures in Sherwood to be listed on the National Register of Historic Places, the other being Sylvan Hills Country Club Golf Course.

John Parks Almand was an American architect who practiced in Arkansas from 1912 to 1962. Among other works, he designed the Art Deco Hot Springs Medical Arts Building, which was the tallest building in Arkansas from 1930 to 1958. Several of his works, including the Medical Arts Building and Little Rock Central High School, are listed on the National Register of Historic Places.

The Exchange Bank building, formerly the Lion Oil Headquarters, is a historic commercial building at Washington and Oak Streets in El Dorado, Arkansas. Built in 1926–27, the nine-story building was the first skyscraper in Union County, and it was the tallest building in El Dorado at the time of its listing on the National Register of Historic Places in 1986. It was designed by the Little Rock firm of Mann & Stern, and is an eclectic mix of Venetian-inspired Revival styles. It was built during El Dorado's oil boom, and housed the headquarters of Lion Oil. It was included in the El Dorado Commercial Historic District in 2003.

The Carl Bailey Company Building is a historic commercial building at 3100 East Broadway in North Little Rock, Arkansas. Built about 1945, it is an International style structure modeled on the International Harvester "Servicenter" design of noted industrial designer Raymond Loewy, one of his few known building designs. It has a low front section, originally housing offices and showrooms, and a taller rear section that was used as a service area. A prominent brick pylon rises from the front of the building, which was originally adorned with the company name and International Harvester logo.

The MacArthur Park Historic District encompasses a remarkably well-preserved collection of Victorian buildings in the heart of Little Rock, Arkansas. The main focal point of the district is MacArthur Park, site of the Tower Building of the Little Rock Arsenal and Little Rock's 19th-century military arsenal. The district extends north and west from the park for about four blocks, to East Capitol Avenue in the north and Scott Street to the west, and extends south, beyond Interstate 630, to East 17th Street. This area contains some of the city's finest surviving antebellum and late Victorian architecture, including an particularly large number (19) of Second Empire houses, and achieved its present form roughly by the 1880s. The MacArthur Park Historic District was listed on the National Register of Historic Places in 1977.

The Memorial to Company A, Capitol Guards was an American Civil War memorial in MacArthur Park, Little Rock, Arkansas. It stood just northeast of the former Tower Building of the Little Rock Arsenal, at a junction of two of the park's internal roadways. It consisted of a bronze sculpture depicting a Confederate Army soldier in a defensive stance, holding a rifle pointed forward. The statue was 8 feet (2.4 m) in height, and was mounted in a granite column 16 feet (4.9 m) tall. The memorial was sometimes known as "Lest we forget", a line that appeared near the top of the inscription on the base. The statue was created by sculptor Rudolph Schwarz, and was installed in 1911; it was paid for by the local chapter of the Sons of Confederate Veterans, and memorializes the unit that seized the arsenal at the outset of the war.

The Esso Standard Oil Service Station is a former automobile service station at 1600 West 3rd Street in Little Rock, Arkansas. It is a single story rectangular building, built out of concrete blocks and finished with a baked enamel on steel exterior. It has three service bays on the left side, with original overhead glass-paned doors, and an office and sales space on the right side. The right side has a short canopy protruding from it, also built of concrete with a baked enamel finish. Built in 1957, it is a rare mid-century service station in the city.

The Union Life Building is an eleven-story high-rise at 212 Center Street in downtown Little Rock, Arkansas. It was designed by Arkansas architect George R. Mann in the style of the Chicago school, and was built 1911–16. It is T-shaped in footprint, with brick curtain-wall construction on all sides except the main facade, which is faced in terra cotta tile and glass. The first two levels of the facade are crowned by an ornate cornice, its second-level segmented-arch windows echoed in windows and an arch design at the top of the building. It is Little Rock's only major example of Chicago style commercial architecture.

The Wallace Building is a nine-story commercial high-rise at 101-11 Main Street in downtown Little Rock, Arkansas. It was built in 1928 to a design by Little Rock architect George R. Mann of the firm of Mann, Wanger & King, and is an excellent local example of early Art Deco architecture. It was built by George Washington Donaghey, a former Governor of Arkansas; Mann and Donaghey had previously worked together on the Arkansas State Capitol, with disputes over its construction propelling Donaghey into politics and the governor's seat. This building is named after his wife's maiden name.

The Russellville, Arkansas Missouri Pacific Depot is a historic passenger railroad station located just north of the intersection of South Denver Avenue and West C Street. It is a long rectangular single-story masonry building, finished in brick and stucco and covered by a hip roof with supporting Italianate brackets, designed in a Mediterranean style that was popular when it was built. At both ends, the roof extends beyond the structure to form a sheltered porch supported by square brick columns. A telegrapher's booth projects from the building's north (track-facing) side. An open breezeway separates the passenger and express freight sections of the depot. Three brick chimneys rise through the ridge line, two above the passenger section to the east and one above the freight section to the west. Completed in February 1917, it is typical of many railroad depots of that period; its original tile roof has been replaced by composition shingles.






















