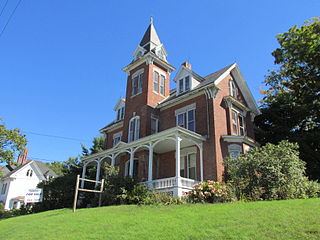
The James C. Lord House is a historic house in Lewiston, Maine. Built in 1885 for a prominent local businessman, it is a high quality blend of late 19th-century architectural styles. It was listed on the National Register of Historic Places in 1978.

The George Seaverns House is a historic house at 8 High Street in Mechanic Falls, Maine. Built in 1853, it is distinctive and prominent local example of Gothic Revival architecture, with association to individuals important in the local paper industry. The house was listed on the National Register of Historic Places in 1985.
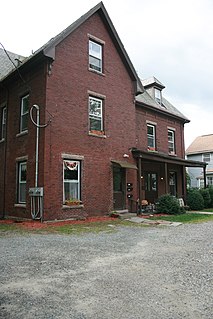
The Addison Prentiss House is a historic house in Worcester, Massachusetts. The house was built c. 1877, and is one of the city's finer Gothic Revival houses built in brick. It was listed on the National Register of Historic Places in 1980.

The George Cobb House is a historic house located at 24 William Street in Worcester, Massachusetts. Built about 1875, it is a well-preserved and little-altered example of late Gothic Revival architecture. The house was listed on the National Register of Historic Places on March 5, 1980.

The Sparrow House is an historic house at 35 Arlington Street in the Woodford's Corner neighborhood of Portland, Maine. Built in 1852, it is a well-preserved example of Gothic Revival architecture. It was listed on the National Register of Historic Places in 1982.
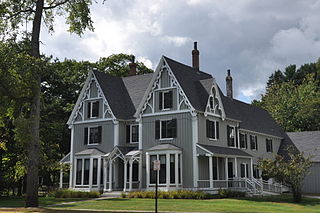
The Henry Boody House also known as the Boody-Johnson House, is an historic house at 256 Maine Street in Brunswick, Maine, United States. Built in 1849, it is an important early example of Gothic Revival Architecture, whose design was published by Andrew Jackson Downing in 1850 and received wide notice. It was listed on the National Register of Historic Places on 1975.

The Jonesborough Historic District is a historic district in Jonesborough, Tennessee, that was listed on the National Register of Historic Places as Jonesboro Historic District in 1969.

The Gen. William Worth Belknap House is a historic building located in Keokuk, Iowa, United States. William Worth Belknap moved to Keokuk from upstate New York in the 1853 to practice law. He built this Greek Revival style house the following year. It is a two-story brick structure with a single-story wing. The two story section is original, while the single-story section is an addition, built shortly afterward. The house features narrow window openings with simple stone lintels and sills. It is built on a stone foundation covered with concrete and capped with a low-pitched gable roof whose ridge is parallel to the street. The front porch is not original. Belknap resided here with his mother and two sisters.

The Gen. John Williams House is a historic house at 62 High Street in Bangor, Maine. Built in the early 1820s, it is believed to be the oldest brick house in the city, and one of its only examples of Federal architecture. It was built by John Williams, a leading businessman and militia commander of the period. The house was listed on the National Register of Historic Places in 1978.

The Washington County Courthouse is located at 85 Court Street in Machias, the county seat of Washington County, Maine. Now home to the Machias District Court and other county offices, it is an 1853 Italianate brick building designed by Benjamin S. Deane and listed on the National Register of Historic Places in 1976.

The St. Hyacinth School and Convent are a pair of religious and educational buildings at 2 Walker Street in Westbrook, Maine. The school, built in 1894, is a fine local example of Second Empire design, and the 1922 convent is a good example of Gothic Revival architecture. Both were built by the local Roman Catholic parish of St. Hyacinth to support the burgeoning French-Canadian and French-American community, many of whom worked in the local mills. The buildings were listed on the National Register of Historic Places in 2013. Both have been converted into residential housing.
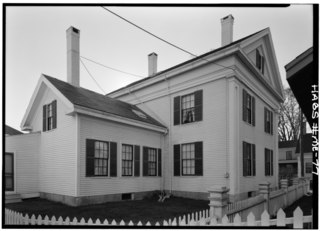
The Farnsworth Homestead is a historic house museum at 21 Elm Street in Rockland, Maine. Built in 1854 by William A. Farnsworth, it is an excellent late example of Greek Revival architecture, and was the home of Lucy Farnsworth, the major benefactor of the Farnsworth Art Museum, which owns the house and operates it as a museum property. The house was listed on the National Register of Historic Places in 1973.
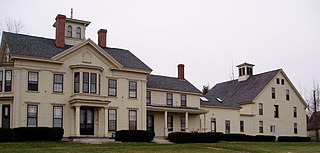
The Moses Bailey House is a historic house at 209 Winthrop Center Road in the Winthrop Center village of Winthrop, Maine. Built about 1853, with additional Italianate styling added in 1870, it is one of Winthrop's finest surviving mid 19th-century farm houses. It was listed on the National Register of Historic Places in 1984. It has been divided into apartments and is known as Bailey Manor.

The John Davis House is a historic house on River Road in Chelsea, Maine. Probably built between 1815 and 1820, it is a fine local example of a Federal period brick house, rivalling in quality those found in more urban environments of the period. It was probably built by John Davis, a local housewright of some renown. It was listed on the National Register of Historic Places in 1983.

The Rankin Block is a historic commercial building at 600-610 Main Street in Rockland, Maine. Built in 1853, it is a fine example of a late Greek Revival commercial block. It was listed on the National Register of Historic Places in 1978. It currently houses a senior living facility.
The Jonas R. Shurtleff House was a historic house on United States Route 201 in Winslow, Maine. Built about 1850, it was a distinctive local example of vernacular Gothic Revival architecture. It was listed on the National Register of Historic Places in 1974.
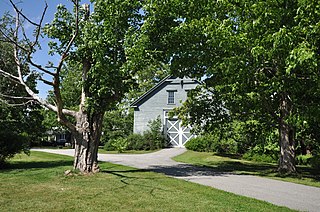
The Tillson Farm Barn is an architecturally significant 19th-century barn on Warrenton Road in the Glen Cove area of Rockport, Maine. Probably built in the early 1880s, it is distinguished for its relatively elaborate Italianate decoration. It was listed on the National Register of Historic Places in 1990.
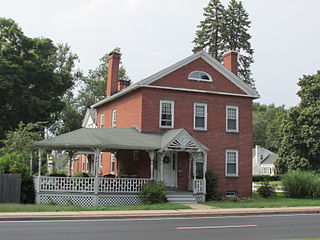
The Ira Loomis Jr. House is a historic house at 1053 Windsor Avenue in Windsor, Connecticut. Built in 1833, it is a good local example of transitional Federal-Greek Revival architecture executed in brick. It was listed on the National Register of Historic Places in 1988.

The William Shelton House is a historic house at 40 Pleasant Street in Windsor, Connecticut. Built in 1830, it is a good local example of transitional Federal-Greek Revival architecture executed in brick. It was listed on the National Register of Historic Places in 1988.

The East Michigan Avenue Historic District is a residential historic district located at 300-321 East Michigan Avenue, 99-103 Maple Street, and 217, 300 and 302 East Henry in Saline, Michigan. It was listed on the National Register of Historic Places in 1985.




















