
The George H. Miller House is a historic house located at 405 W. Market St. in Bloomington, Illinois. Prominent local architect George H. Miller built the house in 1890 for himself and his family. Miller designed many new buildings in downtown Bloomington after a 1900 fire destroyed much of the area; he also served as Superintendent of U.S. Buildings and designed many federal buildings in the Midwest. Miller's house is an eclectic variation on the Queen Anne design. The house features a hexagonal tower on its southeast corner and a conical dormer projecting from the front of the multi-component roof. The front entrance is arched and flanked by columns; small recessed porches are located above the entrance and on the east side of the house. The house has several stained glass windows, including a window with Miller's name at the front entrance and a large circular window on the west side.

The Alfred Phillips House is a historic house located at 404 N. Melvin St. in Gibson City, Illinois. The 1903 Queen Anne house was designed by Bloomington architect George H. Miller. The front of the house features a Classical porch supported by Doric columns, which was rebuilt in 1997. A large gable on the front facade is decorated with diamond-patterned wood shingles. The roof is composed of two hips and four cross gables, including the one in front. Alfred Phillips, the house's first owner, was a local farmer and livestock salesman.

The Balch House is a historic house in Cincinnati, Ohio, United States. Located along Greendale Avenue in that city's Clifton neighborhood, it is a two-and-a-half-story building constructed primarily in the Queen Anne style of architecture.
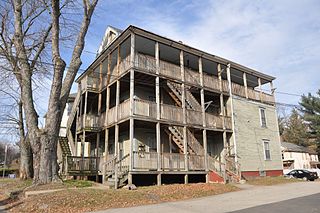
The Building at 52 Main Street is a historic triple decker residence in Southbridge, Massachusetts. Built early in the 20th century, it is a good example of period worker housing with French Canadian immigrant design features. The house was listed on the National Register of Historic Places in 1989.

The Henry Klindt House is a historic building located in the West End of Davenport, Iowa, United States. It has been listed on the National Register of Historic Places since 1984.
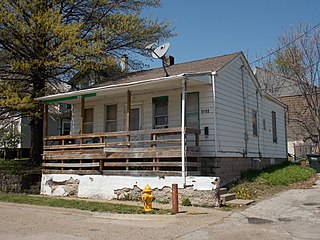
The Cottage at 1514 and 1516 West Second Street is a historic building located in a residential-light industrial area of the West End of Davenport, Iowa, United States. Philippe Oszuscik in his 1979 study of Davenport architecture identified this small cottage as one of the earliest house types in the city. It features a full size front porch that was taken from the Galerie of Mississippi Valley French tradition and a symmetrical, 5-bay main facade that reflects the Georgian and Greek Revival styles. The present porch, however, is not original to the house. The side gable, single-story frame house is built on a stone foundation and has an extension off of the back. The cottage was listed on the National Register of Historic Places in 1983.

The George Stumpf House is a historic residence in Indianapolis, Indiana, United States. Located along Meridian Street on the southern side of the city, it was started in 1870 and completed in 1872.

The Maj. George Beecher Cook House is a historic house located at 356 W. 21st St. in Merced, California. Built circa 1887, the house was designed in the Queen Anne style; it is considered one of the best examples of the style in Merced. The house's asymmetrical design features a cylindrical tower, open porches in the front and back, and a 7-sided bay on the west side. The roof of the house includes many different designs; the main roof pattern is a gable roof from the front to the back, but the roof also has a pyramidal section in the center, a cross gable on the east side, hipped dormers, and a cone-shaped roof on the tower. The house uses horizontal siding on its first floor and patterned shingle siding on its upper floors.

The Thomas J. and Caroline McClure House is a historic house in McClure, Illinois. The Queen Anne style house was built in 1882 for farmers Thomas J. and Caroline McClure. It was added to the National Register of Historic Places on November 15, 1996.
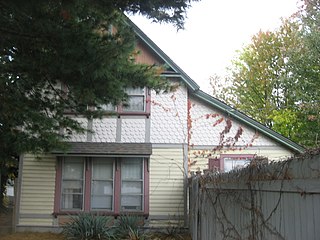
The Reef House is a historic house located at 411 S. Poplar St. in Carbondale, Illinois. William A. Reef built the house for his family circa 1892. The Queen Anne-style cottage may have been designed by local carpenter A. M. Etherton, though records of its designer do not exist. The house features fishscale shingle siding on its second floor and clapboard siding on its first; the clapboard siding is adorned with stickwork. A gable on the south side of the house features half-timbering at its top. The house's front porch features turned posts, a typical Queen Anne feature. The house is one of the only Queen Anne homes in Carbondale which largely retains its original condition.

The William W. Gray House is a historic house located at 119 N. Court St. in Grayville, Illinois. The house was built in 1885 for William W. Gray, Sr., one of the founders of Grayville. George Franklin Barber, a prominent residential architect known for his mail-order house patterns, designed the house in the Queen Anne style. The house's front entrance is located on a wraparound porch supported by Tuscan columns; the entrance is topped by a shingled pediment. The second floor of the house is also sided with wooden shingles and features a balcony on the north site. A porch topped by a tower projects from the third-level attic on the front facade; a bracketed gable is situated on the opposite side of the facade. The steep hip roof is decorated with patterned, multicolored shingles.

The Pearl and Bess Meyer House is a historic house located at 233 E. 2nd St. in Flora, Illinois. The house was built in 1912 for Pearl Meyer, who owned a local dry goods store, and his wife Bess. Frank S. Nichols, the former mayor of Flora and contractor for the city's Baltimore and Ohio Railroad Depot, built the house in the Queen Anne style. The house's main entrance is within a wraparound front porch supported by wooden columns; the oak front doors include beveled glass panels and decorative moldings. The roof of the house features a large gable with half-timbered woodwork; a smaller half-timbered gable is located above the front entrance. The interior decorations of the house include carved oak woodwork throughout, a tiled fireplace in the living room, and stained glass windows in the library.

The McFarland House is a historic house located at 895 7th St. in Charleston, Illinois. Architect Charles D. Mitchell designed the Queen Anne house, which was built from 1890 to 1892. The front of the house features a wraparound porch decorated with elliptical bracketing, pendants along the roof line, and partially turned columns. A small second-story porch above the entrance has the same design. A gable at the entrance has a sunburst design; the large gable at the top of the house has a matching sunburst. The attic windows, which are located in the large gable, have a pent roof and are surrounded by decorative woodwork. Queen Anne features inside the house include a stained glass bay window in the parlor, a fireplace decorated with ceramic tiles, decorative spindlework, and wooden door and window surrounds.

The Charles Brainerd House is a historic house located at 420 E. Main St. in Grafton, Illinois. The house was built in 1885 for Charles Corrington Brainerd, the superintendent of the Grafton Stone and Transportation Company. Architect William Embley designed the house in the Queen Anne style. The house has an asymmetrical plan which includes an angled front entrance and a multi-component roof with several gables and a pyramid above the entrance. Three of the gable ends feature coved cornices and decorative shingles and wood pieces. The front porch is supported by turned posts and features quarter round brackets and a spindlework cornice on its roof. The house was added to the National Register of Historic Places on February 5, 1998.

John Calvin Owings House is a historic home located at Laurens, Laurens County, South Carolina. It was designed by architect George Franklin Barber and built in 1896. It is a 2+1⁄2-story, Queen Anne style frame dwelling. It features high multiple roofs, turrets, oriels, cresting, turned spindles, and porches. The projecting front gable includes a decorated second-story portico. Also on the property are four contributing outbuildings.
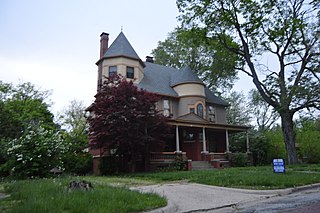
The Louis Jehle House is a historic house located at 511 E. Fifth St. in Pana, Illinois. The house was built in 1895 for local businessman Louis Jehle. Prominent Bloomington architect George H. Miller designed the Queen Anne house; it is Miller's only design in Pana. A round tower with a Palladian window rises above the house's front entrance, which is located in a full-length porch. A second, octagonal tower extends above the roof line on the east side of the house. The second story and both towers are sided with patterned shingles. The house has a multi-component roof with a main gabled section and a cross gable in the back.
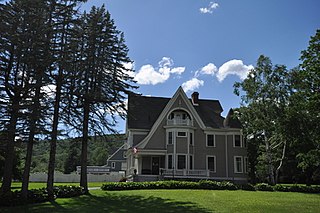
The Tudor House is a historic house on Vermont Route 8 in Stamford, Vermont. Built in 1900 by what was probably then the town's wealthiest residents, this transitional Queen Anne/Colonial Revival house is one of the most architecturally sophisticated buildings in the rural mountain community. It was listed on the National Register of Historic Places in 1979.
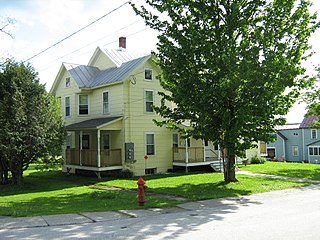
The F.W. Wheeler House is a historic two-family residence at 31 Intervale Street in Richford, Vermont. Built in 1904 for a photographer, it is an unusual instance in the community of a duplex with Queen Anne styling. It was listed on the National Register of Historic Places in 2004.

The William A. and Etta Baum Cottage is a historic building located in Des Moines, Iowa, United States. Built in 1891, the 1½-story structure features a gable-end facade, brick foundation, and a small front porch with a gable-end roof. It is considered a good example of the gable-on-hip subtype of the Queen Anne cottage. There were only a few that were built with 1½-stories as most were two-stories. Its significance is based on how it demonstrates that a modest-sized dwelling can embrace the picturesque design. The cottage was individually listed on the National Register of Historic Places in 1996. It was included as a contributing property in the Polk County Homestead and Trust Company Addition Historic District in 2016.

The Southwest Side Historic District is a neighborhood in Stoughton, Wisconsin with over 100 contributing properties in various styles built as early as 1856. It was added to the State and the National Register of Historic Places in 1997.






















