
Saint Patrick's Church is a Catholic parish in the Archdiocese of Dubuque, and is located at 15th and Iowa Streets, Dubuque, Iowa, United States. The church and rectory were included as contributing properties in the Jackson Park Historic District that was listed on the National Register of Historic Places in 1986. St. Patrick's Church is located two blocks away from St. Mary's Church. The reason for the close proximity of the two parishes was that St. Mary was originally built for service to German families of Dubuque, and St. Patrick's provided services for the Irish settlers to Dubuque.

The Gen. George Cowles House, also known as the Solomon Cowles House, is a historic house at 130 Main Street in Farmington, Connecticut. Built in 1803, it is a prominent local example of Federal style architecture in brick, built for a prominent local family. The house was listed on the National Register of Historic Places on May 11, 1982.

St. Katherine's Historic District is located on the east side Davenport, Iowa, United States and is listed on the National Register of Historic Places. It is the location of two mansions built by two lumber barons until it became the campus of an Episcopal girls' school named St. Katharine's Hall and later as St. Katharine's School. The name was altered to St. Katharine-St. Mark's School when it became coeducational. It is currently the location of a senior living facility called St. Katherine's Living Center.

The Old City Hall, also known as Oxford Flats, is located just north of downtown along a commercial corridor in Davenport, Iowa, United States. It was individually listed on the National Register of Historic Places in 1983. In 2020 it was included as a contributing property in the Davenport Downtown Commercial Historic District.

Hillside, also known as the Charles Schuler House, is a mansion overlooking the Mississippi River on the east side of Davenport, Iowa, United States. It has been individually listed on the National Register of Historic Places since 1982, and on the Davenport Register of Historic Properties since 1992. In 1984 it was included as a contributing property in the Prospect Park Historic District.
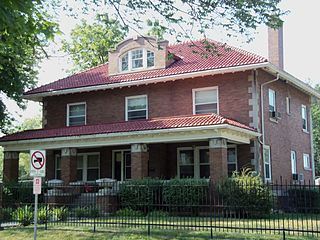
The Arthur Ebeling House is a historic building located on the west side of Davenport, Iowa, United States. The Colonial Revival house was designed by its original owner, Arthur Ebeling. It was built from 1912 to 1913 and it was listed on the National Register of Historic Places in 1984.

The Hiram Price/Henry Vollmer House is a historic building located on the Brady Street Hill in Davenport, Iowa, United States. It was listed on the National Register of Historic Places in 1983. The home is named for two members of the United States House of Representatives who lived in the house, Hiram Price and Henry Vollmer, who both represented Iowa's 2nd congressional district. The building is now a part of the campus of Palmer College of Chiropractic where it houses the Office of Strategic Development.

The George Tromley Sr. House is a historic building located in Le Claire, Iowa, United States. It has been listed on the National Register of Historic Places since 1979. The property is part of the Houses of Mississippi River Men Thematic Resource, which covers the homes of men from LeClaire who worked on the Mississippi River as riverboat captains, pilots, builders, and owners. It is also a contributing property in the Cody Road Historic District.

The Louis Hebert House is a historic building located on the east side of Davenport, Iowa, United States. The property was listed on the National Register of Historic Places in 1983.
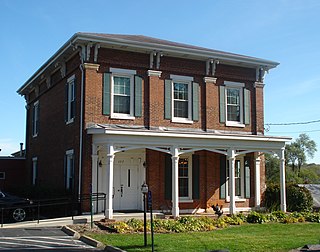
The Dawley House is an historic property located in Le Claire, Iowa, United States, and has been listed on the National Register of Historic Places since 1979. It is the former home of Daniel V. Dawley. The property is part of the Houses of Mississippi River Men Thematic Resource, which covers the homes of men from Le Claire who worked on the Mississippi River as riverboat captains, pilots, builders and owners.

The East Hill House and Carriage House, also known as the Decker French Mansion, is a historic property located in Riverdale, Iowa, United States. The Georgian Revival style residence and its carriage house have been listed on the National Register of Historic Places since 1999. The historic listing includes two contributing buildings, one structure and one site.

The Dallas County Courthouse in Adel, Iowa, United States was built in 1902. It was individually listed on the National Register of Historic Places in 1973, and is a part of the County Courthouses in Iowa Thematic Resource. In 2009 it was included as a contributing property in the Adel Public Square Historic District. The current structure is the fourth building to house court functions and county administration.

The Max Petersen House, also known as the Petersen Mansion, is a historic building located on the west side of Davenport, Iowa, United States. It has been individually listed on the National Register of Historic Places since 1979. In 2004 it was included as a contributing property in the Marycrest College Historic District.

The Blair House of Washington, Iowa, formerly used as the town's City Hall, was built in 1881. It was listed on the National Register of Historic Places in 1973. The building has served several different functions in its history. It was built as a private residence by a local financier and realtor Winfield Smouse. The Blair family lived here from 1882 to 1891, followed by C.J. Wilson. It then housed the Commercial Club from 1903 to 1926 and they added a gymnasium and club rooms on the south side. The building housed the Washington City Hall from 1926 to 1972. They added a larger front porch, a fire station to the east side of the house and hung the fire bell in the tower. It is one of the few Victorian houses that remains in this area. The 2½ story structure follows an irregular plan. Its exterior is composed of brick and both the main block and the tower are capped with a mansard roof. Des Moines architect William Wagner said the Blair House is a "little gem-a miniature Terrace Hill", a reference to the present Iowa Governor's Mansion.
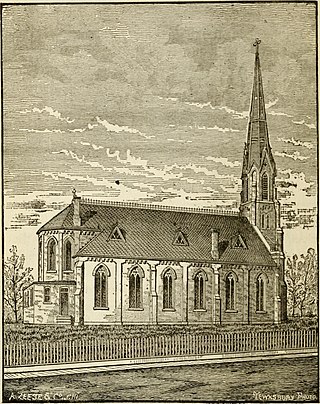
The St. Joseph's Church Complex is a collection of historic buildings located in Fort Madison, Iowa, United States. At one time the complex housed a Catholic parish in the Diocese of Davenport. St. Joseph and St. Mary of the Assumption parishes merged in the 1990s to form Saints Mary and Joseph Parish. In 2007 when that parish merged with Sacred Heart on the west side to form Holy Family Parish, St. Joseph's Church was closed. The former church, chapel, rectory, convent, and school were included as contributing properties in the Park-to-Park Residential Historic District that was listed on the National Register of Historic Places in 2014.
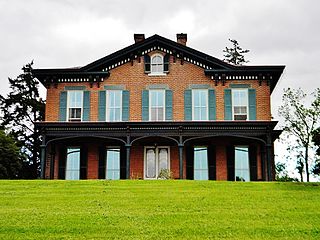
The George E. Schlapp House is a historic residence located in Fort Madison, Iowa, United States. It was listed on the National Register of Historic Places in 1982.
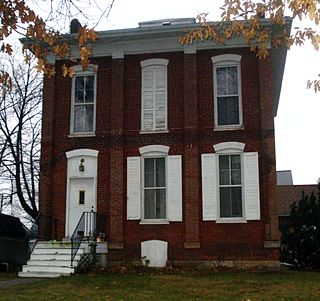
The Kurtz House, is a historic residence located in Washington, Iowa, United States. It was listed on the National Register of Historic Places in 1977. The house was begun by V.W. Andrus in 1867, and completed in 1869 by M. Barratt when Andrus ran out of money. J.F. Kurtz, for whom the house is named, lived here from 1919 to 1943. The two-story vernacular Italianate structure was built with locally made brick. It is capped with a hip roof and deck. Decorative details include wide eaves and a wood cornice that are supported by paired brackets. Brick pilasters separate the bays. A single-story addition was built onto the rear of the house, and the front porch has been removed.

The J.V. Banta House is a historic house located at 222 McLane Street in Osceola, Iowa.

The Atchison A. Ashby House is a historic building located in Sioux City, Iowa, United States. Ashby was a local physician who had this house built in 1916. The Tudor Revival structure was designed by Omaha architect Frederick A. Henniger. It is possible that he designed four other houses on this same block of Summit Street. The five houses are all two-story brick structures that share a similar block-composition, and are capped with tile roofs. This house features faux half-timbering in some of the gable ends, a tall chimney with chimney pots at the top of the flue, and a red tile roof. The house was listed on the National Register of Historic Places in 1998.

The George W. and Mary J. (Maxwell) Robinson House, also known as the Johnston B. Robinson House, is a historic building located in Mount Vernon, Iowa, United States. It is significant for being constructed of locally made brick and locally quarried limestone, and its vernacular architectural techniques. This house probably incorporated the original single-story frame house that was built at this location c. 1865. In 1887, George W. Robinson rebuilt the house as a two-story brick structure. It was built on the same property as Robinson's brickyard, the main brick and lime manufacturer in Mount Vernon at the time. The American Vernacular house is capped with a hipped roof and it features a wrap-around Neoclassical front porch that was added in the early 1900s. It was listed on the National Register of Historic Places in 2020.






















