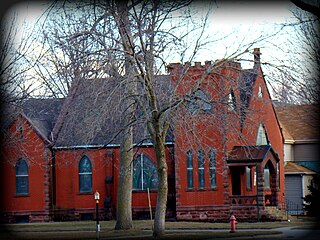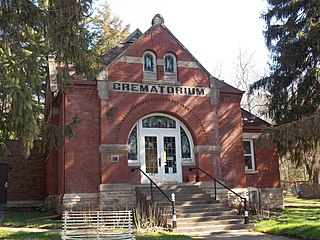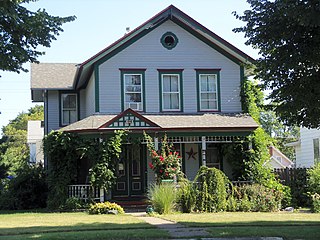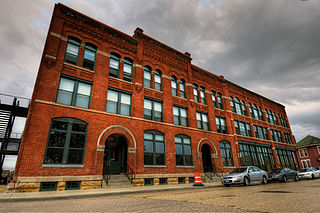
Trinity Memorial Episcopal Church is a former parish church in the Episcopal Diocese of Iowa. The historic building is located in Mapleton, Iowa, United States. It was listed on the National Register of Historic Places in 1990. The former church building and hall now house the Museum of American History.

The Hibernia Hall, also known as the Hibernian Hall, is a Romanesque Revival building located in downtown Davenport, Iowa, United States. It is located on the east side of Brady Street, near the middle of the block. The Hibernian Hall was individually listed on the National Register of Historic Places in 1983.In 2020 it was included as contributing property in the Davenport Downtown Commercial Historic District.

The Central Fire Station is located in downtown Davenport, Iowa, United States and serves as the headquarters of the Davenport Fire Department, as well as the downtown fire station. Built from 1901 to 1902, the original building is the oldest active fire station west of the Mississippi River. It was individually listed on the National Register of Historic Places in 1982. In 2020 it was included as a contributing property in the Davenport Downtown Commercial Historic District.

Hillside, also known as the Charles Schuler House, is a mansion overlooking the Mississippi River on the east side of Davenport, Iowa, United States. It has been individually listed on the National Register of Historic Places since 1982, and on the Davenport Register of Historic Properties since 1992. In 1984 it was included as a contributing property in the Prospect Park Historic District.

The Renwick Building is a historic building located in downtown Davenport, Iowa, United States. It has been listed on the National Register of Historic Places since 1983, and on the Davenport Register of Historic Properties since 2000. In 2020 it was included as a contributing property in the Davenport Downtown Commercial Historic District. It is known locally for the large painted sign on the north side of the building depicting the Bix 7 Road Race.

The Louis P. and Clara K. Best Residence and Auto House, also known as Grandview Apartments and The Alamo, is a historic building located in the central part of Davenport, Iowa, United States. It was included as a contributing property in the Hamburg Historic District in 1983, and it was individually listed on the National Register of Historic Places in 2010.

The Davenport Crematorium is located in Fairmount Cemetery in the West End of Davenport, Iowa, United States. It was the first crematorium established in the state of Iowa and one of the oldest in the United States. The facility was listed on the National Register of Historic Places in 1983.

The John Littig House is a historic building located on the northwest side of Davenport, Iowa, United States. The Gothic Revival style residence was built in 1867 and has been listed on the National Register of Historic Places since 1984 and on the Davenport Register of Historic Properties since 1993.

Washington Gardens is a historic building located in the West End of Davenport, Iowa, United States. It has been listed on the National Register of Historic Places since 1984.

The Henry Pahl House is a historic building located in the West End of Davenport, Iowa, United States. Henry Pahl was the manager of Phoenix Mills, a local flour milling operation. He was an early occupant of this house, which is a typical Greek Revival style residence found in Davenport in the late 19th century. Its original features include the oculus found in the gable end, the molded window heads, and the double-leaf door with the recessed round-arch panels. The porch, which wraps around the front and west sides of the house, in not original to the structure. It has been listed on the National Register of Historic Places since 1983.

The Osceola County Courthouse in Sibley, Iowa, United States, was built in 1902. It was listed on the National Register of Historic Places in 1981 as a part of the County Courthouses in Iowa Thematic Resource. The courthouse is the second building the county has used for court functions and county administration.

The E. H. Harrison House is a historic building located in Keokuk, Iowa, United States. It was designed in a combination of Federal, Greek Revival, and Second Empire styles by local architect Frederick H. Moore, and built in 1857 by local builder R.P. Gray. It is believed that this is the first house in Iowa to have a Mansard roof, which is its Second Empire influence. The Federal style is found in the building's large windows, the elliptical doorway arch, the bowed two story front bay, and the brickwork. The Greek Revival style is found in the offset doorway. Its interior features a unique open, two-story, self-supporting staircase that is said to be one of seven in existence in the United States. Additions have been built onto the back of the house, but their dates are unknown.

The Walter A. Sheaffer House, also known as the Craig & Margaret Abolt House, is a historic residence located in Fort Madison, Iowa, United States. It was listed on the National Register of Historic Places in 2006. The listing includes two structures, the main house and the garage cottage.

The George H. and Alice Spaulding Cowles House is a historic building located in Osceola, Iowa, United States. George Cowles was a native of Bentonsport, Iowa who came to Osceola in 1869, and married Alice Spaulding in 1871. He was a banker. The house was also owned by a local physician and his wife, Dr. Jason and Mary F.Q. Roberts. It is an example of a high style, architect-designed Italianate residence. Its architect, however, is unknown. The two-story brick structure follows a rectangular plan, and is capped with a hipped roof and a cupola. It features shallow side wings, single story bays, porches on the front and sides of the structure, small gabled dormers at the roof line on the front and side elevations, and two large brick chimneys with decorative brick venting caps. The house was listed on the National Register of Historic Places in 2006.

The Sheldon Boright House, also known as the Grey Gables, is a historic house at 122 River Street in Richford, Vermont. Built in 1890 for a prominent local businessman, it is a fine example of a pattern-book design by Palliser, Palliser & Company, and may be the only instance of a house found on the cover of one of that company's pattern books. Now a bed and breakfast inn, it was listed on the National Register of Historic Places in 1989.

The Andrew–Ryan House is a historic house located in Dubuque, Iowa, United States. This is considered the best example of the Second Empire style in the city, and one of finest in the state of Iowa. The two-story brick structure was designed by Dubuque architect Fridolin J. Herr Sr. It was originally built 13 feet (4.0 m) to the north, but was moved to its present location between 1885 and 1890. The porches on the south side may have been added at that time. The house is from the high Second Empire style and features a mansard roof, arched windows, dominant chimneys, a prominent belvedere, and classical moldings on the pilasters, belt courses, and stone work.

The Sigma Sigma–Delta Chi Fraternity House, also known as the Iowa House, is a historic building in Ames, Iowa, United States. It is located at 405 Hayward Drive. It was bulit and used as a fraternity chapter house for more than eighty years and was listed on the National Register of Historic Places in 2008.

The Arthur Hillyer Ford House is a historic building located in Iowa City, Iowa, United States. Ford was a Chicago native who worked as an electrical engineer before becoming a college professor. He eventually became professor of electrical engineering at the University of Iowa, and is credited with inventing glare-less automobile headlights. He hired local architect Orville H. Carpenter to design his Mission Revival house. It features a symmetrical composition, wall dormers with scalloped parapets, a quatrefoil window, stuccoed walls, red clay tile roof with wide overhanging eaves, and a full-length front porch with square piers and flattened arches. The American Craftsman influence is found on the interior, especially in the fireplace inglenook. The house was individually listed on the National Register of Historic Places in 1986. In 1994 it was included as a contributing property in the Brown Street Historic District.

The Letovsky-Rohret House is a historic building located in Iowa City, Iowa, United States. This simple two-story wood-frame structure largely embodies the Greek Revival style with its side gable roof, entablature window and door heads, boxed cornice and plain frieze, and its pedimented attic vents. The tall windows on the first floor and arched windows on the main door reflect elements of the Italianate style. Built in 1881, the house originally faced Van Buren Street, but it was turned to face Davenport Street in 1919 and placed on the eastern end of its lot so two more house could be built there.

Schroeder-Klein Grocery Company Warehouse, also known as the Shields & Bradley Block, is a historic building located in Dubuque, Iowa, United States. It was built to house the warehouse needs of the Schroeder-Kleine Grocer Company and the M.M. Walker Company, two of the most prominent wholesale food distributors in the upper Midwest at the turn of the 20th century. Local builders Shields & Bradley constructed the three-story warehouse in 1894 so that the two firms could operate independent of each other. When the two firms merged in 1921, the building became fully interconnected. It was used as a food distribution warehouse until 1959. Other commercial ventures that have been housed here have included beer and soda bottling and distribution, chemical production, overhead door sales, hair products retailer, and pet groomer.






















