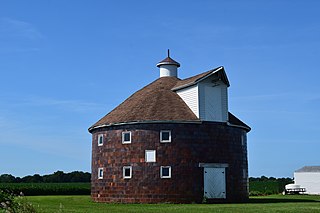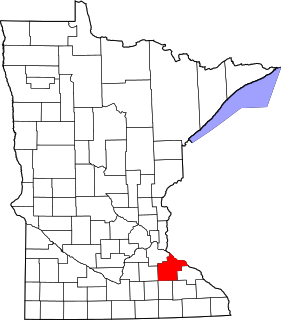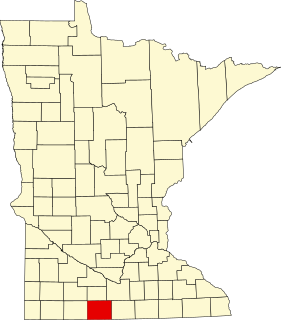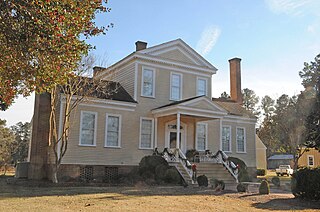
This is a list of sites in Minnesota which are included in the National Register of Historic Places. There are more than 1,600 properties and historic districts listed on the NRHP; each of Minnesota's 87 counties has at least 2 listings. Twenty-two sites are also National Historic Landmarks.

The Fulton Mansion State Historic Site is located in Fulton on the Texas Gulf Coast, in the county of Aransas, in the U.S. state of Texas. It is one of the earliest Second Empire style buildings constructed in Texas and is one of the most important of the style in the Southwest United States still in existence. Colonel George Ware Fulton and Harriet Gillette Smith began building the 4 story structure overlooking Aransas Bay in 1874 and finished in 1877. The residence, dubbed "Oakhurst" by its owners George & Harriet, featured the most up-to-date conveniences for the time, such as indoor plumbing reaching sinks in every bedroom, gas lighting and central heating, along with three bathrooms and two built-in copper tubs.

The Virginia Tillery Round Barn is a round barn located on County Route 738 west of White Hall in Greene County, Illinois. The barn was built in the fall of 1912 for farmer Harry C. Price. With a 36 feet 6 inches (11.13 m) diameter, the barn is relatively small for an Illinois round barn; the median diameter of Illinois round barns was 60 feet (18 m). Its size suggests that it served as a general-purpose barn, not a dairy barn like the state's larger round barns. Brown tile blocks were used to build the barn, which is topped by a wood shingle roof with a cupola.

This list is of the properties and historic districts which are designated on the National Register of Historic Places or that were formerly so designated, in Hennepin County, Minnesota; there are 175 entries as of August 2020. A significant number of these properties are a result of the establishment of Fort Snelling, the development of water power at Saint Anthony Falls, and the thriving city of Minneapolis that developed around the falls. Many historic sites outside the Minneapolis city limits are associated with pioneers who established missions, farms, and schools in areas that are now suburbs in that metropolitan area.

List of the National Register of Historic Places listings in Mercer County, New Jersey

This is a list of the National Register of Historic Places listings in Goodhue County, Minnesota. It is intended to be a complete list of the properties and districts on the National Register of Historic Places in Goodhue County, Minnesota, United States. The locations of National Register properties and districts for which the latitude and longitude coordinates are included below, may be seen in an online map.

This is a list of the National Register of Historic Places listings in Crow Wing County, Minnesota. It is intended to be a complete list of the properties and districts on the National Register of Historic Places in Crow Wing County, Minnesota, United States. The locations of National Register properties and districts for which the latitude and longitude coordinates are included below, may be seen in an online map.

This is a list of the National Register of Historic Places listings in Morrison County, Minnesota. It is intended to be a complete list of the properties and districts on the National Register of Historic Places in Morrison County, Minnesota, United States. The locations of National Register properties and districts for which the latitude and longitude coordinates are included below, may be seen in an online map.

This is a list of the National Register of Historic Places listings in Le Sueur County, Minnesota. It is intended to be a complete list of the properties and districts on the National Register of Historic Places in Le Sueur County, Minnesota, United States. The locations of National Register properties and districts for which the latitude and longitude coordinates are included below, may be seen in an online map.

This is a list of the National Register of Historic Places listings in Wabasha County, Minnesota. It is intended to be a complete list of the properties and districts on the National Register of Historic Places in Wabasha County, Minnesota, United States. The locations of National Register properties and districts for which the latitude and longitude coordinates are included below, may be seen in an online map.

The Sears–Ferris House, at 311 W. Third St. in Carson City, Nevada, is a historic house built in 1863. It was owned from 1868 to 1890 by George Washington Gale Ferris Sr., father of George Washington Gale Ferris Jr., future inventor of the Ferris wheel. It has also been known as the G. W. G. Ferris House.

This is a list of the National Register of Historic Places listings in Martin County, Minnesota. It is intended to be a complete list of the properties and districts on the National Register of Historic Places in Martin County, Minnesota, United States. The locations of National Register properties and districts for which the latitude and longitude coordinates are included below, may be seen in an online map.

The Robison House in Sparks, Nevada, at 409 13th St., is a historic mansion-like house with Colonial Revival elements built c. 1904. The property includes small rental cottages used in Reno, Nevada's "divorce trade". It is listed on the National Register of Historic Places (NRHP).

The Hermitage, also known as Tillery House, is a historic plantation house located near Tillery, Halifax County, North Carolina. It was built about 1810, and is a tripartite house that consists of a two-story, three bay, pedimented central block flanked by one-story, two bay, wings. An exterior end chimney rises at the end of each wing and at the rear of the very long central block.

Tillery-Fries House, also known as Conoconnara Hall, The Mansion, and Oak Grove, is a historic plantation complex located near Tillery, Halifax County, North Carolina. The Federal-style main house was built about 1800, and enlarged and remodeled about 1891 in the Colonial Revival style. It is a large, two-story with attic gable-roofed, frame dwelling with a two-story wing. It features full-facade one-story porches at the front and rear of the house supported by full Tuscan order columns. Also on the property are the contributing smokehouse, dairy, storage shed, overseer's house, and manager's cottage.
The Noblit–Lytle House was a classic example of a log dog-trot house built in 1848 and located in Minor Hill, Tennessee, U.S. It was listed on the National Register of Historic Places between 2008 and 2018, when it was demolished.
















